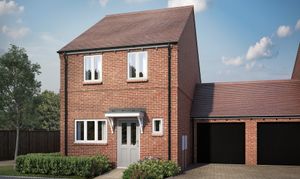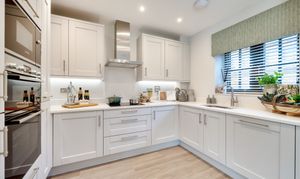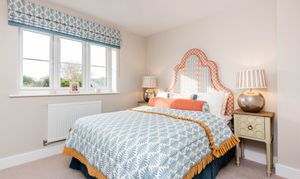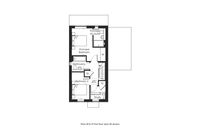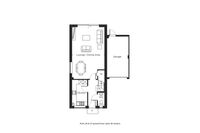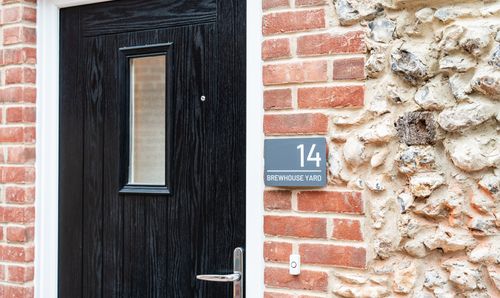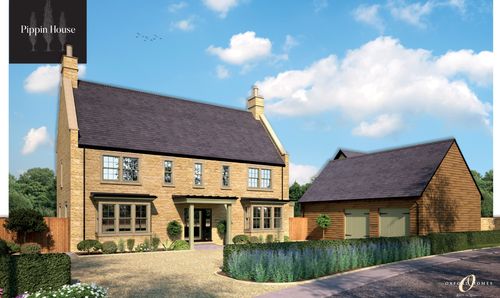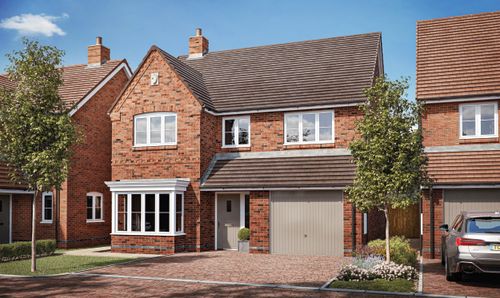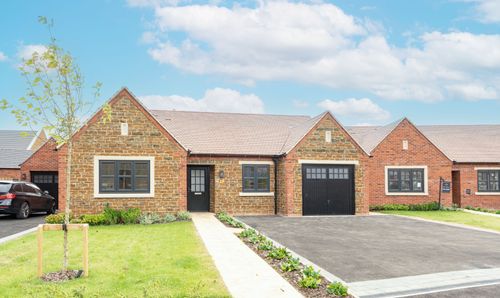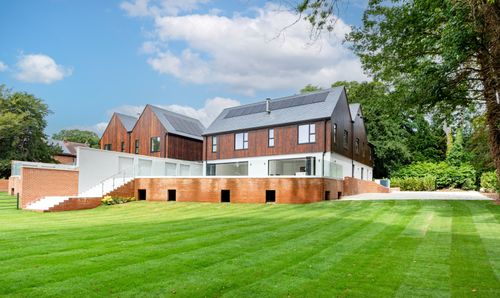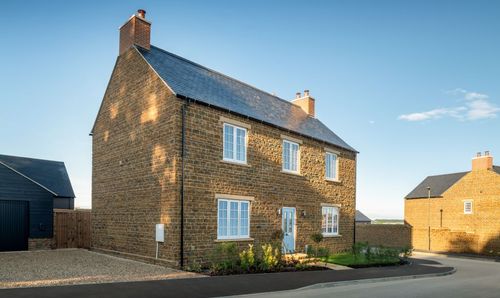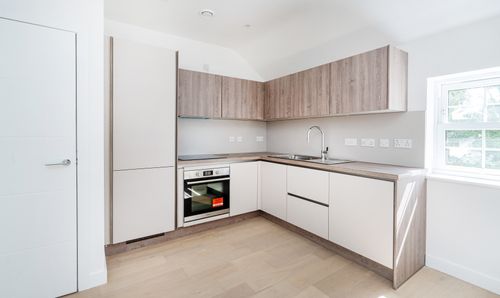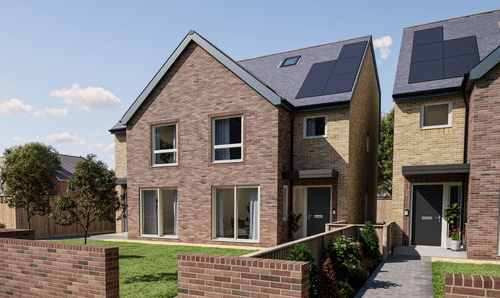Book a Viewing
Online bookings for viewings on this property are currently disabled.
To book a viewing on this property, please call Breckon & Breckon, on 01865 261222.
3 Bedroom Semi Detached House, Rectory Woods, Ickford, HP18
Rectory Woods, Ickford, HP18

Breckon & Breckon
Breckon & Breckon, 294 Banbury Road
Description
Phase 3 at Rectory Woods now released!
A fantastic three-bedroom link-detached home with single garage and driveway located within Rectory Woods. Ickford allows you to enjoy all the conveniences of modern day living, whilst in a traditional country setting with a strong community spirit.
The separate kitchen features a U-shaped arrangement of units, with integral appliances close to hand including fridge freezer, dishwasher, induction hob, oven and washer dryer. Beyond is the open-plan lounge / dining area, with sliding doors opening onto the South – West facing garden perfect for the evening sun. As part of the standard specification the ground floor is fitted with Amtico to select areas. The principal bedroom benefits from wardrobes fitted as standard and an en suite with amtico flooring, Gerberit sanitaryware and under-sink vanity. Bedroom 3 can be used as a single bedroom or could be easily used as a study.
Outside there is a private back garden with patio, outside water tap, lighting and power socket. A single garage with electric power points, lighting and driveway parking for multiple cars. This home is fitted with PV solar panels, high performance wall insulating and double glazing throughout to ensure the energy efficiency of this home.
Our Marketing Suite and Show Home are open Thursday-Monday 10:00 - 17:00. Tuesday & Wednesday by appointment only.
Rectory Woods, Ickford, HP18 9HP.
*This listing relates to plot 26. Please note that some of the images used are CGI’s or of other Rectory show homes and are for indicative purposes only
Virtual Tour
Key Features
- ** Phase 3 now released! **
- Bespoke development of just 21 private homes
- Shaker style kitchen with integrated appliances included
- Spacious living/dining room with access to your private garden
- Principle bedroom with en suite and built in wardrobes
- Further double bedroom
- Third bedroom/study to the first floor
- Single garage & driveway parking
- BT Fibre Optic broadband to the property
- PV solar panels
Property Details
- Property type: House
- Price Per Sq Foot: £491
- Approx Sq Feet: 1,019 sqft
- Property Age Bracket: New Build
- Council Tax Band: TBD
Floorplans
Outside Spaces
Garden
Parking Spaces
Garage
Capacity: 1
Single garage with driveway parking
Location
Charming countryside living awaits in Ickford, a picturesque, medieval village just 7 miles south of Aylesbury. This idyllic location offers a blend of historic and modern homes surrounding a delightful village green. Surrounded by the beauty of rural of Buckinghamshire, residents still benefiting from easy access to Oxford, London and Birmingham as the M40 is just a short drive away. Enjoy the warmth of a close-knit community, with a village hall, general store, Post office and 17th Century local pub providing character and convenience.
Properties you may like
By Breckon & Breckon
