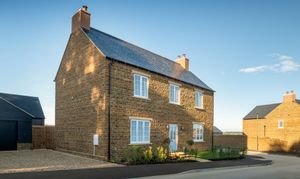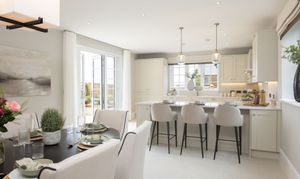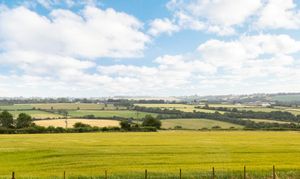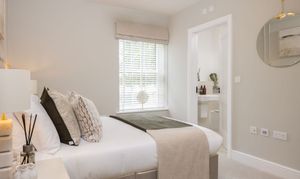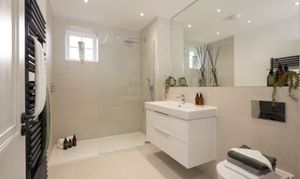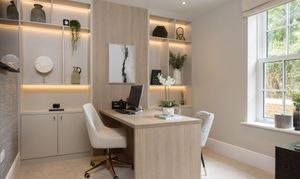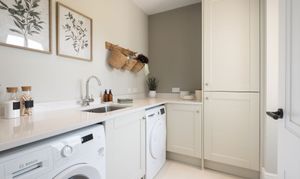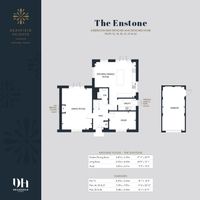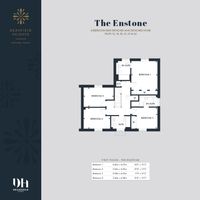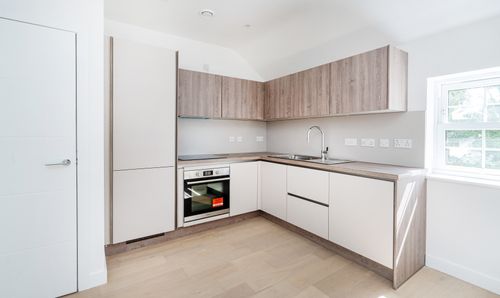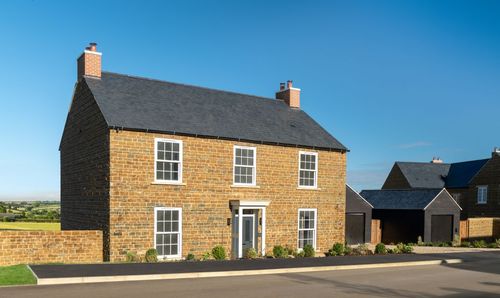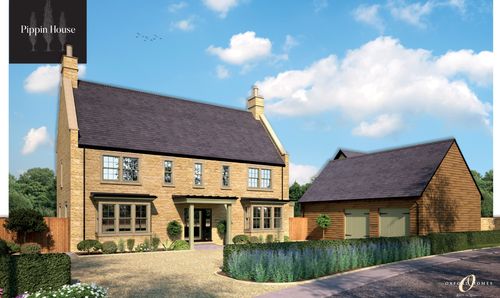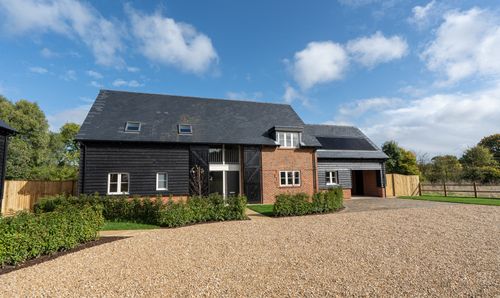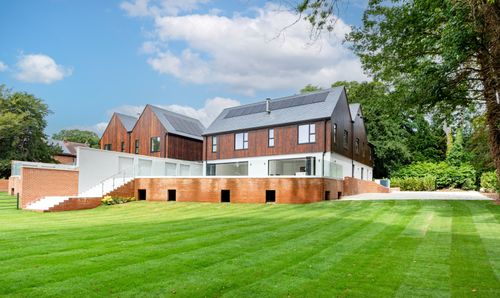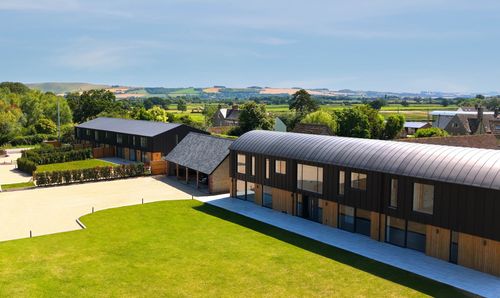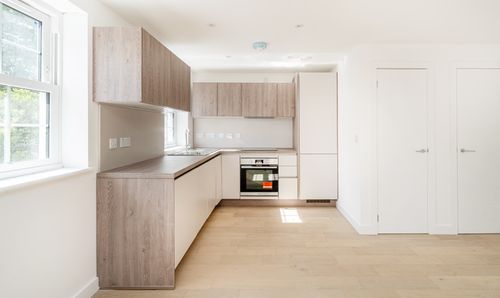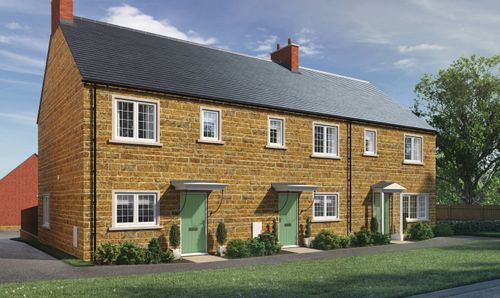Book a Viewing
4 Bedroom Semi Detached House, Deanfield Heights, Sibford Ferris, OX15
Deanfield Heights, Sibford Ferris, OX15

Breckon & Breckon
Breckon & Breckon, 294 Banbury Road
Description
Plot 21, The Enstone, is a stunning semi-detached double fronted home overlooking the central green, with a south facing garden.
To the ground floor is a generously proportioned kitchen/dining room with feature island and integrated appliances. This dual aspect living space also has French doors that open on to the garden.
Separate to the kitchen is a useful utility room fitted with floor cabinets, a sink unit and space for two appliances.
The spacious living room features south facing French doors leading onto the garden. The ground floor accommodation is completed by a separate study and cloakroom.
The first floor comprises four double bedrooms and three bathrooms. The primary bedroom and guest bedroom feature built in wardrobes by Hammonds, and both have en-suite shower rooms, fitted with Laufen suites and Hansgrohe brassware.
Plot 21 benefits from a detached garage and driveway parking. The rear garden is turfed, with a paved patio area, outside water tap and electrical point.
Each home at Deanfield Heights is fitted with an air source heat pump, with underfloor heating to the ground floor. Satellite TV distribution system to all rooms, full fibre broadband and CAT 6 wiring.
*External image is of plot 23, same house type. Note plot 21 is semi-detached*
Virtual Tour
Key Features
- Kitchen / dining room with feature island
- Striking double-fronted semi-detached home of ironstone
- South facing rear garden with a paved patio area
- Sitting room with French doors to the garden
- Detached garage
- Primary bedroom and guest bedroom feature built in wardrobes by Hammonds
- Separate study and cloakroom
- Air source heat pump with underfloor heating to the ground floor
- Full fibre broadband and CAT 6 wiring
- Includes carpets and turf
Property Details
- Property type: House
- Price Per Sq Foot: £467
- Approx Sq Feet: 2,088 sqft
- Property Age Bracket: New Build
- Council Tax Band: TBD
Floorplans
Outside Spaces
Garden
Parking Spaces
Garage
Capacity: 2
Location
Sibford Ferris stands as a charming and scenic village nestled on the outskirts of the Cotswold Hills. This village holds great appeal, paired with its neighbouring Sibford Gower, due to its array of local amenities such as a village shop, doctors' clinic, post office, a pub, and well-regarded schools. Just beyond the village lies the breath taking Cotswolds Area of Outstanding Natural Beauty, where a network of footpaths and bridleways awaits, offering diverse opportunities for walking and riding adventures.
Properties you may like
By Breckon & Breckon
