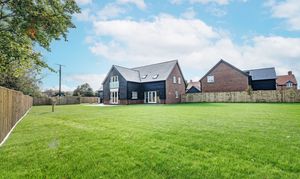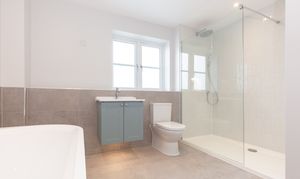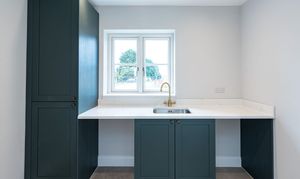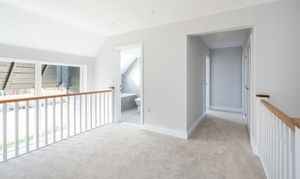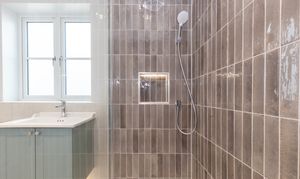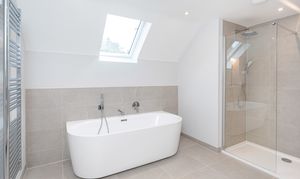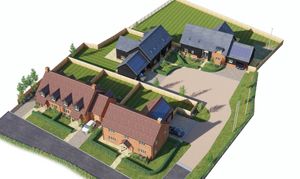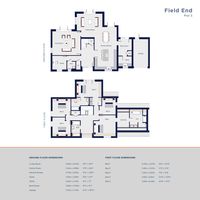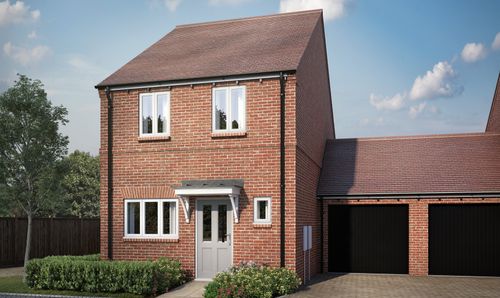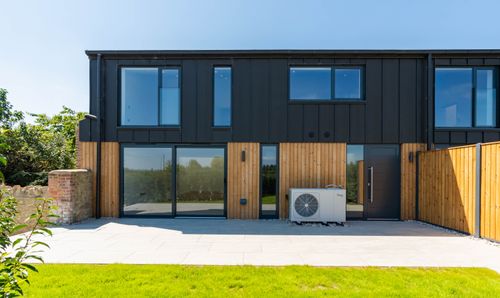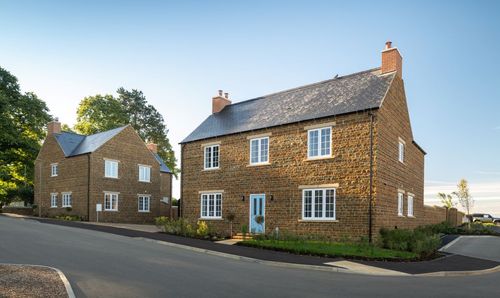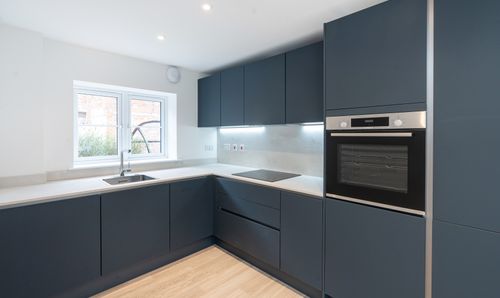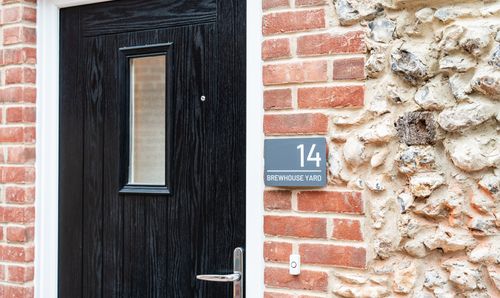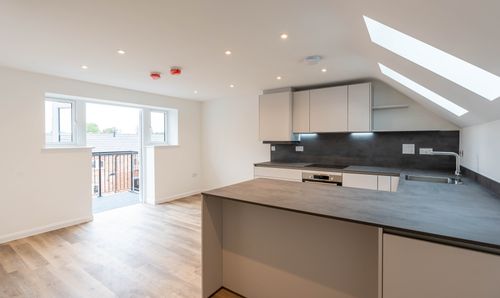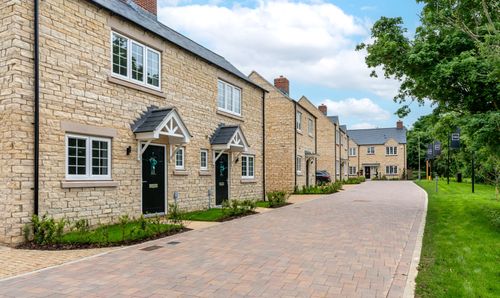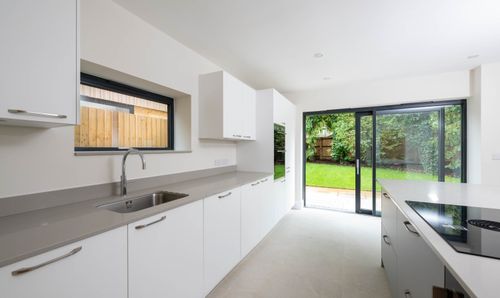Book a Viewing
5 Bedroom Detached House, Off Dorchester Road, Drayton St Leonard, OX10
Off Dorchester Road, Drayton St Leonard, OX10

Breckon & Breckon
Breckon & Breckon, 294 Banbury Road
Description
Field End is the largest home on the development offering a fantastic mix of contemporary finishes and character features. The open plan kitchen/diner is finished to a high standard with Quartz worktops, generous kitchen island, porcelain Belfast sink and wine fridge. The kitchen also benefits from a full suite of Bosch appliances including 2 single ovens, 5 ring induction hob, extractor hood, fridge, freezer and dishwasher. Double doors lead out to the rear garden from the dining room, family room and living room. To the rest of the ground floor is the study, boot room, utility room and W/C. Upstairs starts with the luxurious Principal bedroom which boasts a large dressing room and leads to the 5 piece en-suite, including a separate bath and shower as well as 2 sinks. Bedroom two also has it’s own private en-suite as well as a Juliette Balcony for you to admire the view over the garden. To complete upstairs there are 3 additional double bedrooms, the 4 piece family bathroom and storage cupboard.
Natural stone effect floor tiling is included to the entrance hallway, kitchen/dining room and WC, whilst porcelain floor and wall tiles will be fitted in the upstairs bathrooms.
Externally to the rear you will be able to enjoy the large garden which is mainly laid to lawn with a patio area. Also externally you’ll find the external tap, power point and lights, a single garage with access to the garden and a shingle driveway.
This home has been designed with the future in mind with heating provided by Air Source Heat Pump, low energy LED lighting throughout the ground floor and EV charging point.
* Please note this listing relates to Plot 5
* Some of the images used are CGI’s or of previously Lucy Development properties and are therefore for indicative purposes only
Key Features
- Exclusive development of just five properties
- Fantastic village location
- Open plan kitchen, dining and family room with French doors to the garden
- Shaker style kitchen with island and integrated appliances
- Main bedroom with dressing room and private ensuite
- Separate utility room
- Spacious living room with French doors to the patio
- Private study to the ground floor
- Single garage with driveway parking
- Second double bedroom with private ensuite and Juliette balcony
Property Details
- Property type: House
- Price Per Sq Foot: £496
- Approx Sq Feet: 3,229 sqft
- Property Age Bracket: New Build
- Council Tax Band: TBD
Floorplans
Outside Spaces
Garden
Parking Spaces
Garage
Capacity: 1
Single garage
Off street
Capacity: 2
Driveway parking
Location
Nestled amidst the tranquil landscapes of South Oxfordshire lies Drayton St. Leonard, a charming village steeped in history and community spirit. Just a short 8-miles from the storied market towns of Abingdon and Wallingford, this idyllic locale boasts many period homes, an elegant Anglican church, a bustling village hall, and the Catherine Wheel public house. The village falls within the catchment area for the multi-lingual European School at Culham and St. Birinius C of E primary school in Dorchester on Thames, with secondary schooling in Abingdon.
Properties you may like
By Breckon & Breckon

