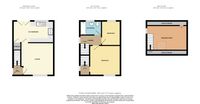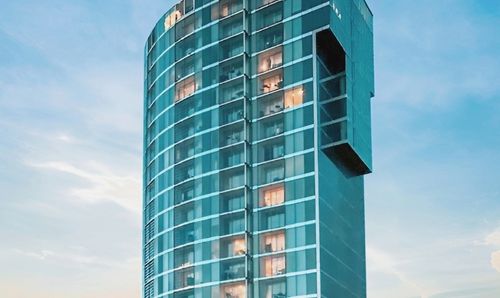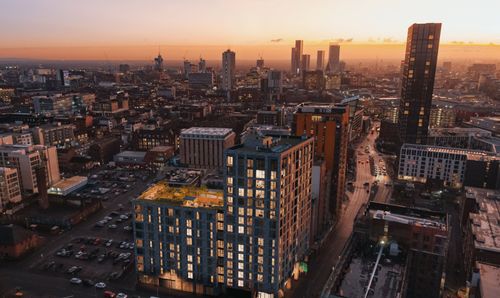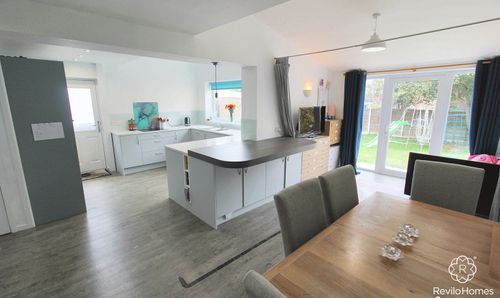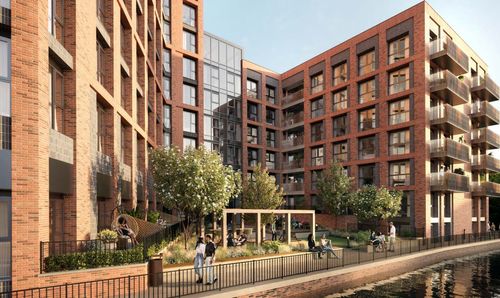2 Bedroom End of Terrace House, Laneside Close, Littleborough, OL15
Laneside Close, Littleborough, OL15
Description
*** NO CHAIN / END QUASI-SEMI / TWO BEDROOMS PLUS SECOND FLOOR DRESSING ROOM/STUDY / MODERN KITCHEN / / TRIPLE GLAZED THROUGHOUT / PRIVATE REAR GARDEN / ON STREET PARKING / IDEAL FIRST TIME BUYER HOME / WELL PRESENTED THROUGHOUT / VIEWINGS HIGHLY RECOMMENDED ***
We are pleased to offer for sale this well presented and spacious two bedroom end quasi semi-detached property situated at the end of a quiet cul-de-sac in a popular residential location. The property sits just a short walk from Littleborough train station which offers access to Manchester & Leeds and a good selection of local amenities, including shops & schools.
The property benefits from UPVC triple glazing and gas central heating with the accommodation comprising briefly of entrance hallway with staircase leading to the first floor, lounge, kitchen giving access to the private rear garden, first floor landing, two bedrooms and three piece family bathroom, second floor dressing room / study accessed via bedroom one.
The property would be ideally suited as a first time buyer home with internal viewings coming highly recommended to appreciate the size, finish and position.
EPC Rating: D
Key Features
- End Quasi-Semi
- Dressing Room/ Study
- Private Rear Garden
- Triple Glazed Throughout
- Ideal First Time Buyer Home
Property Details
- Property type: House
- Approx Sq Feet: 837 sqft
- Council Tax Band: A
Rooms
Entrance Hallway
1.04m x 1.13m
Side facing entrance door, radiator, staircase giving access to the first floor living accommodation.
Lounge
3.79m x 3.29m
Front facing triple glazed window, radiator, laminate flooring, kitchen access.
View Lounge PhotosKitchen/Diner
2.52m x 4.25m
Rear facing triple glazed patio doors and triple glazed window, radiator, neutral décor, modern fitted kitchen with a good selection of wall and base units, complimentary work surfaces, splash back tiling, sink & drainer, five ring hob, oven, built in fridge and freezer, storage cupboard (wall mounted boiler), dining area, tiled flooring and access to the private rear garden.
View Kitchen/Diner PhotosFirst Floor Landing
1.68m x 1.95m
Side facing triple glazed window, access to the first floor living accommodation.
Bedroom One
3.46m x 3.28m
Front and side facing triple glazed window, radiator, neutral décor, staircase giving access to the second floor dressing room/study, double room.
View Bedroom One PhotosDressing Room / Study
2.86m x 3.91m
Front facing triple glazed Velux window and side facing triple glazed window, eaves storage, currently used as a dressing room/ study.
View Dressing Room / Study PhotosBedroom Two
2.95m x 2.19m
Rear facing triple glazed window, radiator, neutral décor.
View Bedroom Two PhotosBathroom
1.64m x 1.94m
Rear facing triple glazed frosted window, radiator, three piece suite in white comprising of WC, pedestal sink, panelled bath, tiled walls and laminate floor.
View Bathroom PhotosRevilo Insight
Tenure: Freehold / Title No: GM523115/ Class Of Title: Absolute / Tax Band: A / Parking: On Street Parking.
View Revilo Insight PhotosFloorplans
Outside Spaces
Garden
Externally to the front of the property offers raised lawn, steps giving access to the side entrance door. The rear of the property offers paved seating area, steps leading to the raised lawn with fenced boundaries.
View PhotosParking Spaces
Location
Properties you may like
By Revilo Homes & Mortgages- Rochdale


