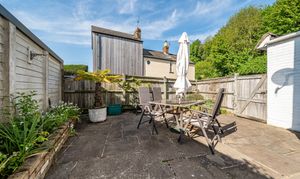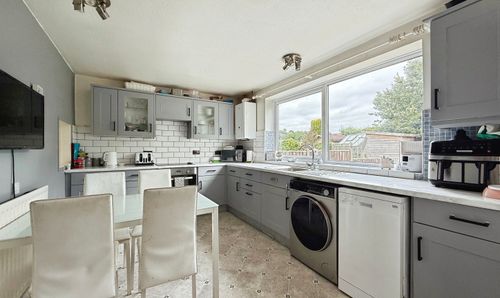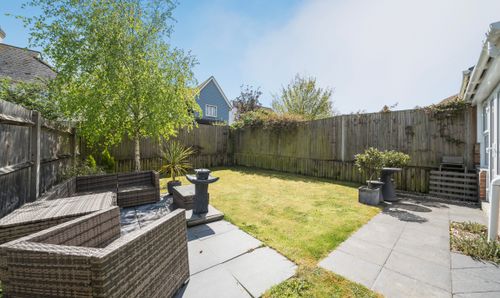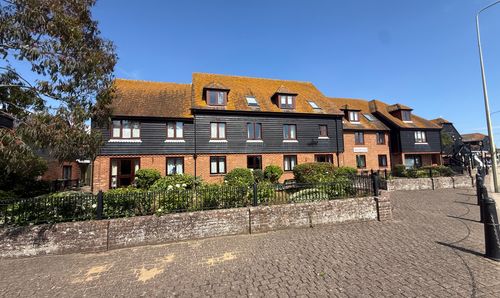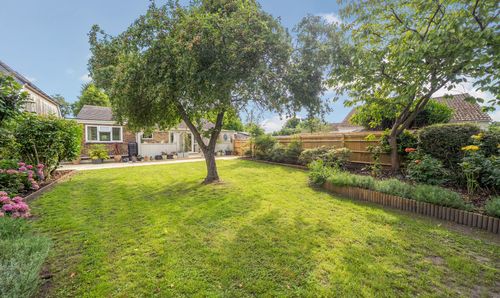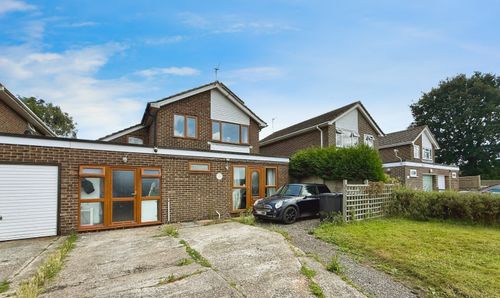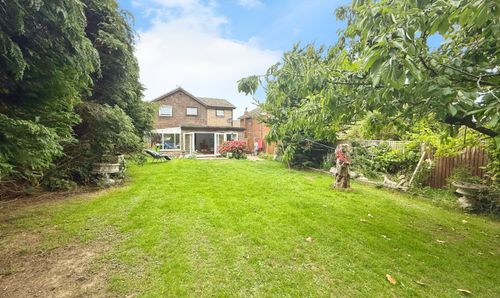Book a Viewing
To book a viewing for this property, please call Nested Rye, on 01797 903045.
To book a viewing for this property, please call Nested Rye, on 01797 903045.
3 Bedroom End of Terrace House, Military Road, Rye, TN31
Military Road, Rye, TN31
Nested Rye
Fora, 9 Dallington Street, London
Description
The accommodation comprises on the ground floor, large entrance porch, entrance hallway, lounge, kitchen, dining room and downstairs WC. To the first floor there are three bedrooms and a shower room.
Additionally, the property benefits from a garage with direct access from the garden and a spacious driveway providing parking for multiple vehicles. With the picturesque River Rother as its backdrop, the home offers a peaceful position while still being within walking distance to the historic town of Rye.
The outside space of this property is equally as impressive, with a patio area ideal for alfresco dining and offering potential for a double storey extension, subject to planning permission. A gate opens up to an area of lawn leading down to the river, bordered by mature shrubs, flowers, and fruit trees, enhancing the tranquil ambience. Privacy is provided by a hedgerow surrounding the front garden, which also offers the opportunity for further parking should the need arise, subject to the necessary consents. The garage, complete with light and power, provides convenient access to the garden.
This property truly offers a balance of peaceful riverside living and the potential for expansion, making it a versatile and desirable home for those seeking both tranquillity and opportunity.
EPC Rating: C
Key Features
- Backing onto the River Rother
- Potential To Extend Subject to the Usual Consents
- Walking Distance into Rye
- Three Bedrooms
- Downstairs WC
- Garage with Direct Access from the Garden
- Large Driveway with Parking for Multiple Vehicles
- Separate Dining Room
Property Details
- Property type: House
- Price Per Sq Foot: £401
- Approx Sq Feet: 1,109 sqft
- Plot Sq Feet: 4,284 sqft
- Property Age Bracket: 1940 - 1960
- Council Tax Band: D
Rooms
Entrance Porch
2.83m x 1.71m
Accessed via door from front. Wooden flooring, double glazed window to side, porthole style window to side offering borrowed light into downstairs WC, concealed storage with room for tall appliances with shelving over. Door to:
Hallway
Laminate flooring, understairs storage cupboard, radiator. Doors to:
Downstairs WC
1.64m x 0.84m
Laminate flooring, porthole style window, low level WC, wash hand basin.
Lounge
5.48m x 3.10m
Carpeted, double glazed sliding patio doors to the garden, double glazed window to rear, radiator.
Dining Room
2.72m x 2.53m
Laminate flooring, double glazed window to front, radiator. Open access to:
Kitchen
2.64m x 2.53m
Laminate flooring, double glazed window to front, range of matching wall and base units with in-built one and a quarter bowl sink with side drainer, in-built gas hob with cooker hood over, in-built oven, space, plumbing and power for washing machine, space, plumbing and power for slimline dishwasher, space in a cubby hole for a tall fridge.
First Floor
First Floor Landing
Accessed via carpeted stairs. Carpeted, loft hatch, airing cupboard housing hot water tank with slatted shelving. Doors to:
Bedroom One
5.49m x 3.17m
Carpeted, two double glazed windows to front overlooking the garden and river, radiator.
Bedroom Two
2.73m x 2.54m
Carpeted, double glazed window to front, radiator.
Bedroom Three
2.66m x 2.54m
Carpeted, double glazed window to front, radiator.
Agents Note
In accordance with Section 21 of the Estate Agents Act 1979, I hereby declare that I have a personal interest in the sale of this property, as I am related to the seller. This disclosure is made to ensure full transparency and compliance with legal requirements.
Floorplans
Outside Spaces
Rear Garden
An area of patio to the immediate rear which wraps around to the side, perfect for alfresco dining but also offering the potential for a double storey extension, subject to the usual consents. Gate to front, an area of lawn to the bottom of the garden which offers gate directly onto the river, a range of mature shrubs, flowers and trees including two fig trees and two apple trees are also found, along with a greenhouse. A outside tap and power points are also found outside. A side door into the garage is available directly from the patio.
Front Garden
A large area of lawn with privacy provided by a mature hedgerow to the front and side, potential to convert into further parking should it be required, subject to the usual consents.
Parking Spaces
Garage
Capacity: 1
With up and over door, light and power, work bench, door to side providing direct access onto the rear garden.
Driveway
Capacity: 4
An area of hardstanding offering parking for multiple vehicles.
Location
The property is situated just outside the Conservation Area within a quarter of a mile of the centre of the Ancient Town and Cinque Port of Rye, renowned for its historical associations and period architecture. As well as its charm and history, the town has a comprehensive range of shopping facilities, eateries and community clubs. From the town there are local train services to Eastbourne and to Ashford, from where there are high speed connections to London St Pancras (37 minutes). Sporting facilities in the area include a leisure centre with swimming pool, lawn tennis club, sailing at Rye Harbour and numerous golf courses. Rye is also a short drive from 7 miles of sandy beaches and dunes, affording local residents many fine countryside and coastal walks.
Properties you may like
By Nested Rye









