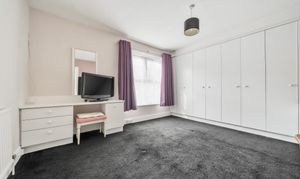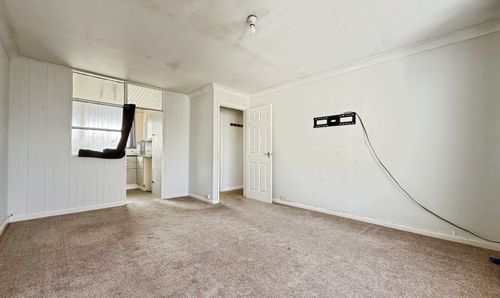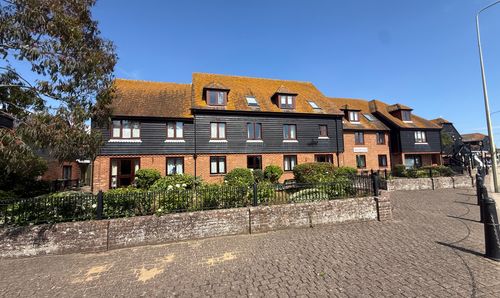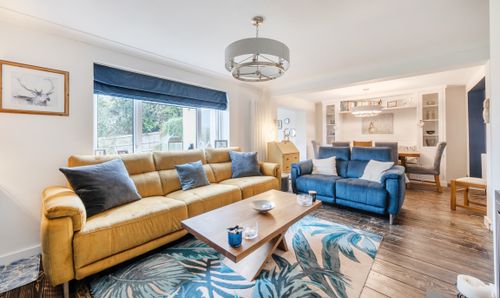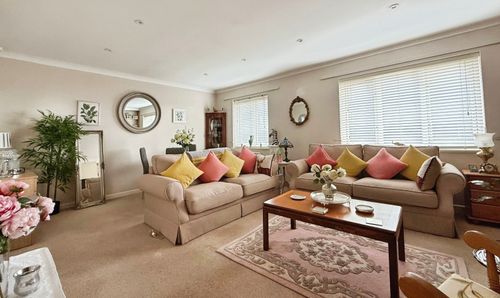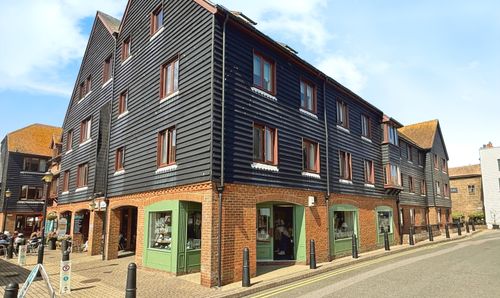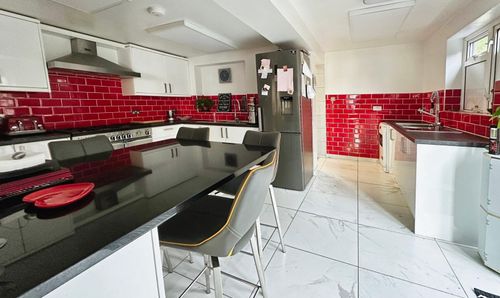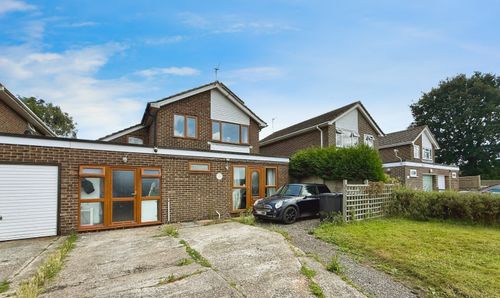Book a Viewing
To book a viewing for this property, please call Nested Rye, on 01797 903045.
To book a viewing for this property, please call Nested Rye, on 01797 903045.
3 Bedroom Mid-Terraced House, Ferry Road, Rye, TN31
Ferry Road, Rye, TN31
Nested Rye
Fora, 9 Dallington Street, London
Description
Barnaby Osborne in Partnership with Nested, are delighted to market this three bedroom Victorian home, just a stones throw away from Rye Town Centre and Rye train station.
Considered suitable for a variety of purchasers and offered For Sale CHAIN FREE, upon entering, on the ground floor, you are greeted by an inviting open-plan lounge/diner, a space ideal for both relaxing evenings and entertaining guests, with a kitchen off this. The well-appointed workshop/utility room offers the convenience of additional storage or customisation options to suit your needs. To the first floor you will discover three generously proportioned bedrooms and a family bathroom. To the second floor, is a spacious and light loft room, previously used as a workspace.
Outside, there is a patio area, which leads into an area of artificial grass. A gate to the rear offers convenient access to the property.
EPC Rating: E
Key Features
- Moments Walk to Rye Town Centre
- A Short Walk to the Train Station
- Chain Free
- Victorian Mid Terraced Home
- Workshop/Utility Room
- Loft Room
- Open Plan Lounge/Diner
- Three Bedrooms
Property Details
- Property type: House
- Property style: Mid-Terraced
- Price Per Sq Foot: £283
- Approx Sq Feet: 1,149 sqft
- Property Age Bracket: Victorian (1830 - 1901)
- Council Tax Band: C
Rooms
Entrance Hall
Accessed via UPVC double glazed door. Carpeted, radiator, carpeted stairs leading to first floor. Door to:
Lounge/Diner
7.82m x 3.30m
Carpeted, double glazed bay window with window seat to front, double glazed window to rear, gas fireplace with back boiler behind, understairs storage space, radiator. Door to:
Kitchen
2.93m x 2.18m
Lino flooring, a range of matching wall and base units with worktop over, incorporating a stainless steel sink with side drainer, built-in Beko oven with electric hob over, glass splashback behind and a cooker hood over, built-in undercounter fridge, built-in Beko slimline dishwasher. UPVC double glazed door to garden.
Workshop/Utility
3.31m x 2.09m
Accessed from the garden via UPVC double glazed door. Obscured double glazed window to rear, space and plumbing for washing machine, work bench with wall units over. Suitable as home office, utility room or workshop.
First Floor
First Floor Landing
Accessed via carpeted stairs. Carpeted stairs rise to the second floor. Doors to:
Bedroom One
3.68m x 3.45m
Carpeted, double glazed window to front, fitted wardrobes with shelving, radiator.
Bedroom Two
3.50m x 2.70m
Carpeted, double glazed window to rear, understairs storage cupboard, airing cupboard housing hot water tank and slatted shelves, radiator.
Bedroom Three
3.37m x 2.07m
Carpeted, double glazed window to side, radiator.
Bathroom
2.95m x 1.31m
Carpeted, obscure double glazed window to side, bath with shower over, low level WC, wash hand basin, radiator.
Second Floor
Loft Room
4.46m x 3.26m
Accessed via carpeted stairs with double glazed Velux window. Carpeted, two double glazed Velux windows to front, one double glazed Velux window to rear with views, built-in wardrobes with shelving, further eaves storage to both sides.
Floorplans
Outside Spaces
Rear Garden
Patio to the immediate rear, leading to an area of artificial lawn, gate to rear allowing rear access.
Location
Situated a short walk from the town centre which offers a range of amenities including an independent supermarket, a range of public houses and eateries. Primary and secondary schooling are also a short walk away, as well as the train station, offering regular services to Brighton and Ashford, with Ashford offering connecting high-speed services to London.
Properties you may like
By Nested Rye


