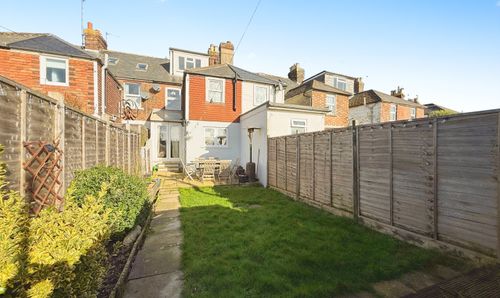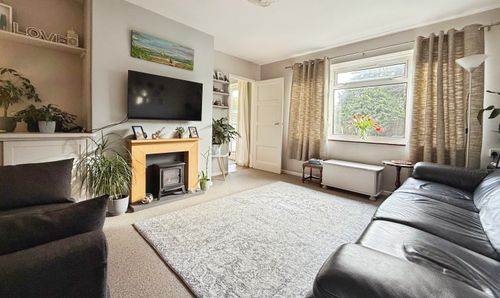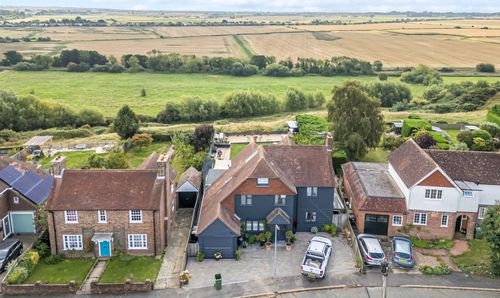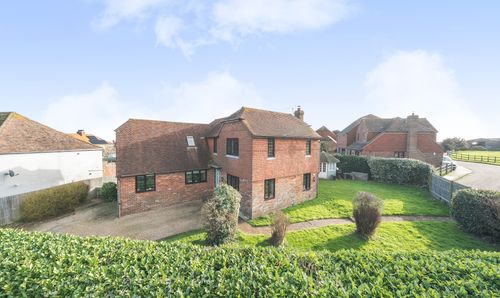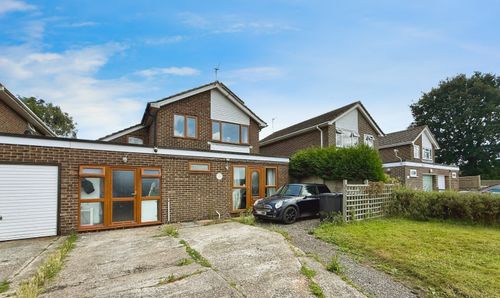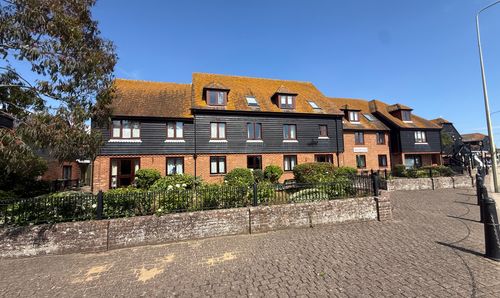Book a Viewing
To book a viewing for this property, please call Nested Rye, on 01797 903045.
To book a viewing for this property, please call Nested Rye, on 01797 903045.
3 Bedroom Mid-Terraced House, Udimore Road, Rye, TN31
Udimore Road, Rye, TN31
Nested Rye
Fora, 9 Dallington Street, London
Description
Barnaby Osborne in Partnership with Nested are delighted to market this stunning red brick Victorian mid terrace home, just a short, level walk from Rye Town Centre and the convenience of the train station.
Boasting three bedrooms and two reception rooms, this property presents an excellent opportunity for those seeking a stylish residence within reach of local amenities and transportation links.
The accommodation is comprised over three floors, benefitting throughout from character features and high ceilings. The ground floor comprises, entrance hall, cosy lounge with feature log burner and bay window, open access into the dining room and a kitchen suitable for the family. To the first floor, there are two double bedrooms, as well as the beautiful bathroom, equipped with freestanding bath, along with a separate walk-in double shower. To the second floor, is another large double bedroom.
Externally, to the rear, there is a large, level, South facing rear garden with rear access, perfect for enjoying sunny days and alfresco dining. An additional benefit is the large cellar, despite having a reduced ceiling height, the current owner uses this as additional storage space.
Residents of this property have the added convenience of the potential to purchase an annual parking permit in Gibbet Marsh from Rother District Council, providing hassle-free parking at an affordable rate of £455 per annum.
Overall, this exceptional Victorian home offers a rare opportunity to own a property that combines timeless charm with modern convenience, making it an ideal choice for those looking for a stylish residence in a desirable location
EPC Rating: D
Virtual Tour
https://go.screenpal.com/watch/cTifXmnlYdEKey Features
- Stunning Victorian Home
- A Short, Level Walk to Rye Town Centre & Train Station
- Stunning Bathroom with Freestanding Bath & Separate Shower
- Log Burner in Lounge
- Three Bedrooms
- Two Reception Rooms
- Large Cellar for Storage
- South Facing Rear Garden
- Annual Parking Permit in Gibbet Marsh Available for £455 Per Annum
Property Details
- Property type: House
- Property style: Mid-Terraced
- Price Per Sq Foot: £260
- Approx Sq Feet: 1,636 sqft
- Plot Sq Feet: 1,744 sqft
- Property Age Bracket: Victorian (1830 - 1901)
- Council Tax Band: C
Rooms
Entrance Hall
Accessed via wooden front door. Wooden floorboards, stairs rising to first floor. Door to:
Lounge
4.62m x 3.54m
Continuation of wooden floorboards, double glazed bay window to front, feature fireplace with tiled hearth, log burner, radiator. Open access to:
Dining Room
3.97m x 3.70m
Continuation of wooden floorboards, double glazed window to rear, access to understairs storage cupboard housing fuseboard and meters. Door to:
Kitchen
3.93m x 2.65m
Lino flooring, window to side, double glazed patio doors leading to the rear garden, range of matching wall and base units with worktop over including drainer groves leading into the farmhouse style sink, space for range cooker with splashback behind and cooker hood over, in-built Bosch dishwasher, space for American double fridge/freezer.
First Floor
First Floor Landing
Accessed via carpeted stairs. Carpeted stairs rising to the second floor. Carpeted, storage cupboard. Doors to:
Bedroom Two
4.55m x 3.95m
Carpeted, two double glazed windows to front, feature fireplace, radiator.
Bedroom Three
3.94m x 2.91m
Carpeted, double glazed window to rear, feature fireplace, radiator.
Bathroom
3.09m x 2.39m
Lino flooring, double glazed window to rear, large recessed double shower, separate freestanding bath, pedestal wash hand basin, low level WC, fitted cupboards with storage below.
Second Floor
Bedroom One
5.48m x 4.56m
Accessed via carpeted stairs. Carpeted, double glazed window to front, storage cupboards, loft hatch, eaves storage, radiator.
Lower Ground Floor
Accessed from the rear garden.
Cellar - Section 1
4.10m x 2.78m
Reduced head height. Window to rear, housing boiler, light and power. Access to:
Cellar - Section 2
4.58m x 3.97m
Restricted head height. Light and power, used for additional storage currently.
Agents Note - Parking
Annual Parking Permits for Gibbet Marsh car park are available from Rother District Council for a price of £455 per annum.
Floorplans
Outside Spaces
Garden
A deck to the immediate rear with space for seating. Stairs down to the main garden with a Southerly aspect, a range of mature shrubs, roses and flower beds.
Location
The property is located only a short, level walk from the Town Centre and train station where a range of daily amenities will be found including a supermarket, specialist and general retail stores and a fine selection of public houses, wine bars and eateries, all contributing to the cosmopolitan feel of the town. Rye also offers primary and secondary schooling, weekly market and a sports centre with indoor swimming pool. There is a railway station with regular services to Brighton and to Ashford where there are connecting, high speed, services to London. The Rye Bay is only a short drive away comprising the famous Camber Sands, beautiful shingle beach at Winchelsea and Rye Harbour where mooring and launching facilities are available.
Properties you may like
By Nested Rye


















