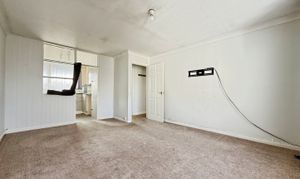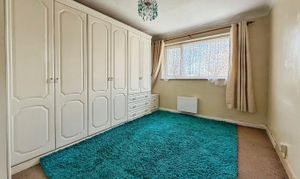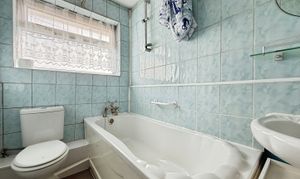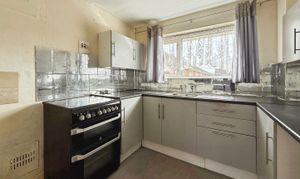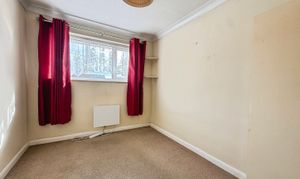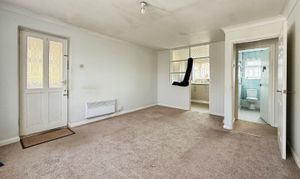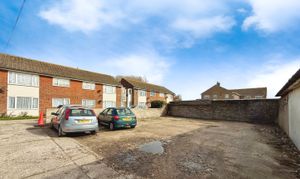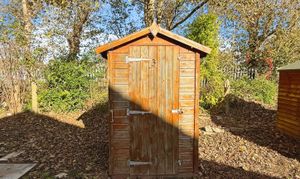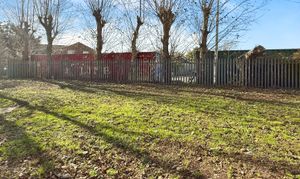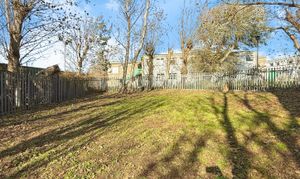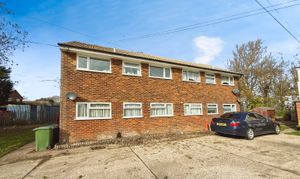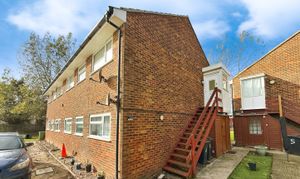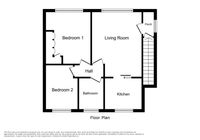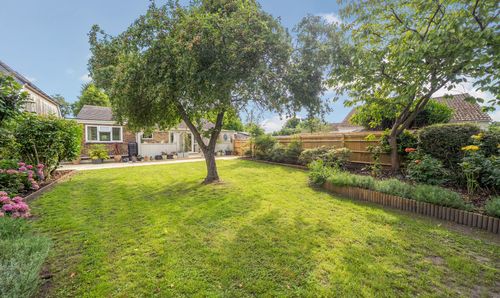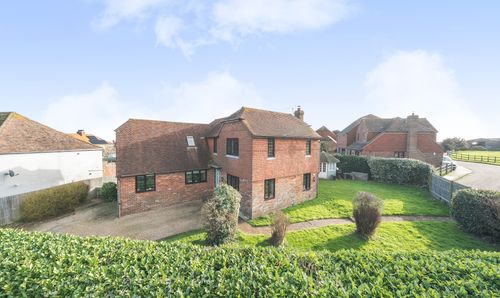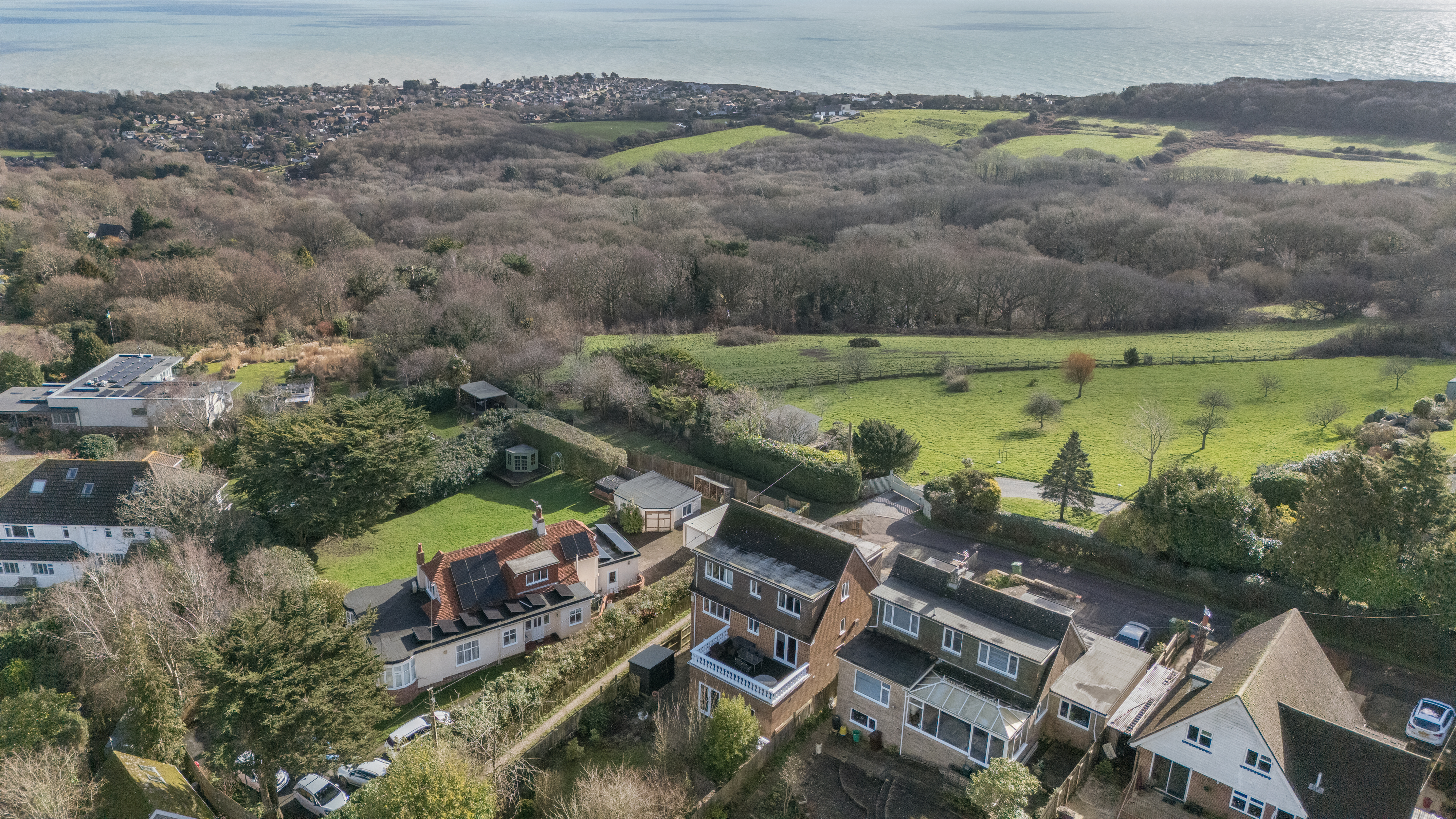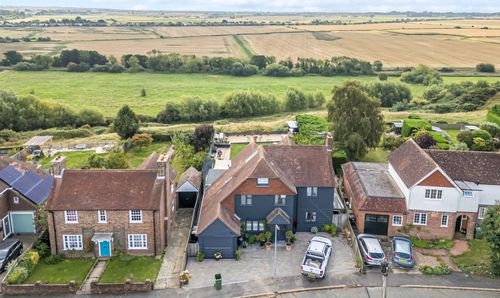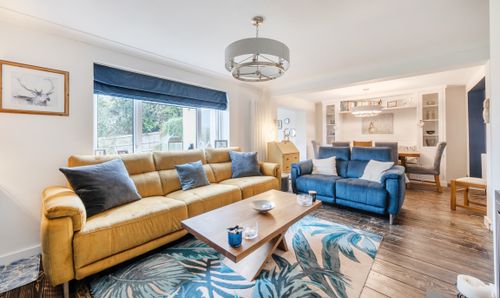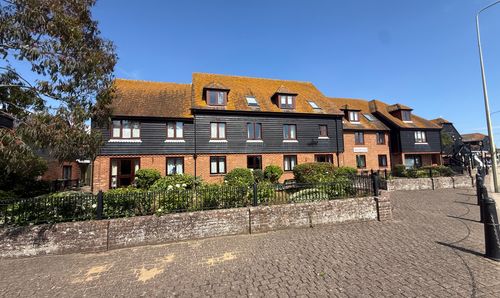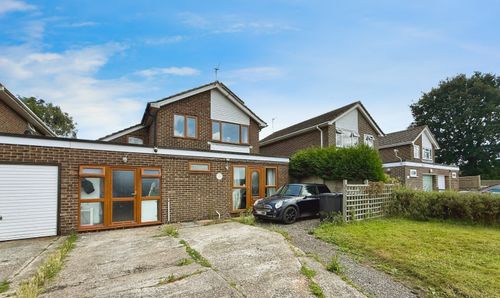Book a Viewing
To book a viewing for this property, please call Nested Rye, on 01797 903045.
To book a viewing for this property, please call Nested Rye, on 01797 903045.
2 Bedroom Flat, Camber, TN31
Camber, TN31
Nested Rye
Fora, 9 Dallington Street, London
Description
Barnaby Osborne in Partnership with Nested are delighted to market this two bedroom first floor flat in the popular seaside village of Camber Sands.
Offering a fantastic first time purchase or buy-to-let investment with an expected gross rental yield of 8.54%, the property is offered For Sale CHAIN FREE with a BRAND NEW 125 YEAR LEASE.
EPC Rating: D
Key Features
- New 125 Year Lease
- Fantastic Rental Investment with Potential Gross Yield of 8.54%
- Chain Free
- Superb First Time Purchase
- Two Bedrooms
- First Floor Flat
- Walking Distance to the Beach
- Communal Gardens
- Communal Parking Area
- Separate Storage Shed
Property Details
- Property type: Flat
- Price Per Sq Foot: £263
- Approx Sq Feet: 495 sqft
- Plot Sq Feet: 624 sqft
- Property Age Bracket: 1970 - 1990
- Council Tax Band: A
- Tenure: Leasehold
- Lease Expiry: 22/10/2150
- Ground Rent:
- Service Charge: £1,519.00 per year
Rooms
Entrance Porch
1.60m x 0.94m
Found on the first floor and accessed via timber stairs. Accessed via UPVC double glazed door. Carpeted, double glazed window to side with obscured glass. Door to:
Lounge/Diner
4.76m x 3.65m
Carpeted, double glazed window to rear, electric radiator, open access to kitchen, access to inner hallway.
Kitchen
2.69m x 2.28m
Laminate flooring, range of matching wall and base units, space for cooker, stainless steel sink with side drainer, space for tall fridge/freezer, space for washing machine, double glazed window to front.
Inner Hallway
Carpeted, loft hatch. Doors to:
Bedroom One
3.79m x 3.05m
Carpeted, double glazed window to front, a range of fitted wardrobes,, electric radiator.
Bedroom Two
3.43m x 2.45m
Carpeted, double glazed window to rear, wardrobe, electric radiator.
Bathroom
2.29m x 1.43m
Laminate flooring, bath with shower over, low level WC, wash hand basin, double glazed window with obscured glass to rear.
Floorplans
Outside Spaces
Communal Garden
A communal garden is available to all residents of Fleetway Court.
Parking Spaces
Allocated parking
Capacity: 1
A communal area of parking is available on a first come, first served basis for residents.
Location
Properties you may like
By Nested Rye
