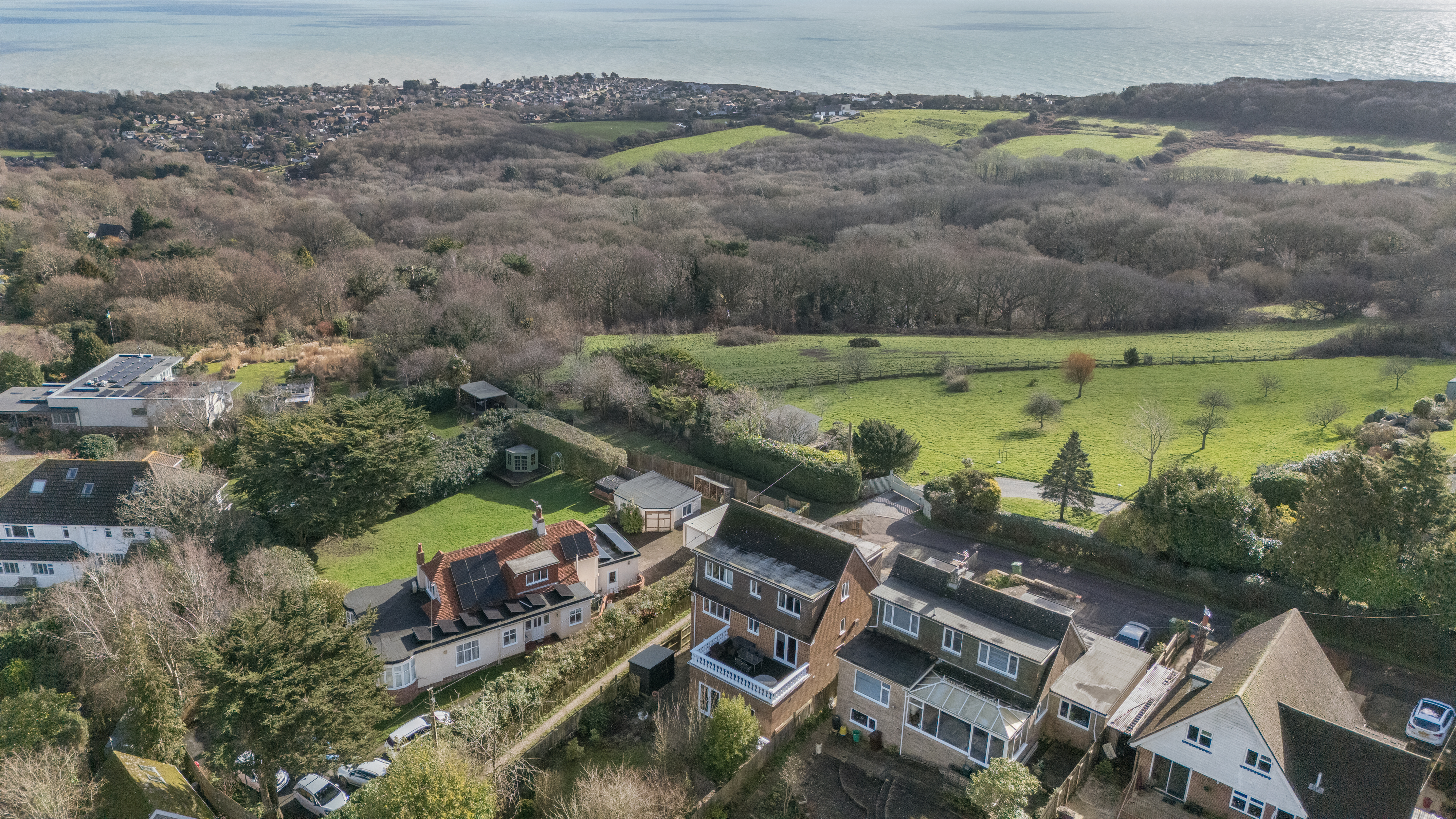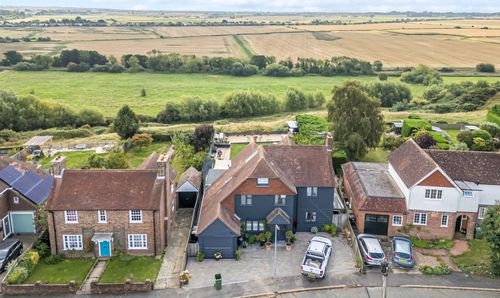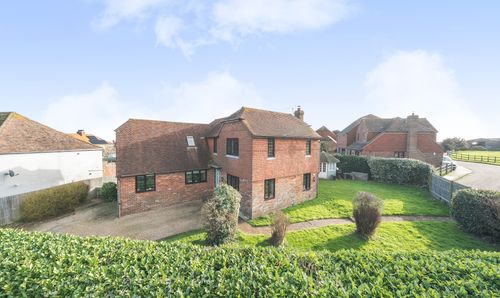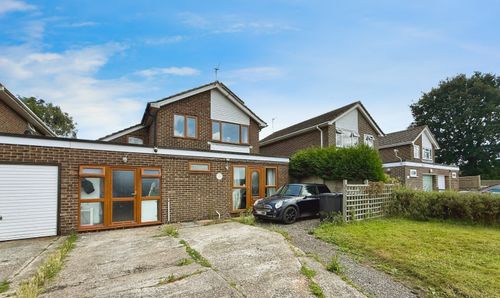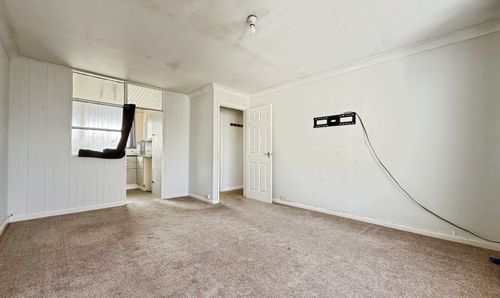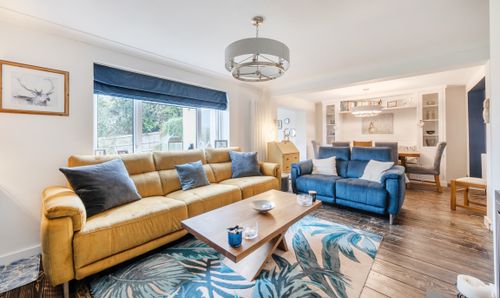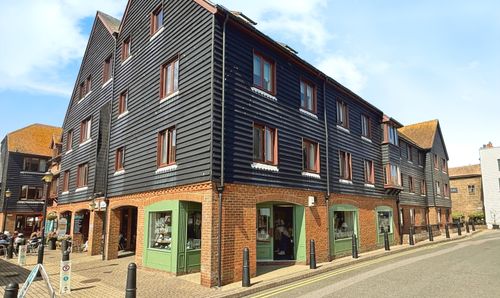Book a Viewing
To book a viewing for this property, please call Nested Rye, on 01797 903045.
To book a viewing for this property, please call Nested Rye, on 01797 903045.
4 Bedroom Semi Detached House, Cedar Villas, Rye, TN31
Cedar Villas, Rye, TN31
Nested Rye
Fora, 9 Dallington Street, London
Description
Barnaby Osborne in Partnership with Nested are delighted to market this fantastically versatile character home in the beating heart of Rye.
Considered suitable for a variety of purchasers from those looking for a long term family home, those looking for a second property or holiday let investment, this property really must be viewed to appreciate all that it has to offer, all whilst being in the centre of Town.
With accommodation arranged over three floors and throughout benefitting from air conditioning, the ground floor comprises, entrance hallway, open plan lounge/diner with further open access to the L-shaped kitchen with breakfast bar. Beyond this is the utility room with toilet, leading to the spa area with sauna and shower. To the first floor, there are three bedrooms and a feature wet room with walk-in shower and freestanding bath. To the second floor is the primary bedroom with an en-suite shower room.
Externally to the rear, there are two low maintenance seating areas, one currently with a hot tub in place. Infront of this is a further seating area and beyond this is the off road parking for multiple vehicles.
EPC Rating: D
Key Features
- Town Centre Location
- Views over The Salts
- Fantastic Four Bedroom Character Home
- Spa Area with Sauna
- Off Road Parking for Multiple Vehicles
- Suitable for Families, Second Home Buyers or as a Holiday Let Investment
- Open Plan Living
- Kitchen with Breakfast Bar
- Four Bedrooms, One with En-Suite Shower Room
- Generous Outside Space
Property Details
- Property type: House
- Property style: Semi Detached
- Price Per Sq Foot: £346
- Approx Sq Feet: 1,878 sqft
- Property Age Bracket: Victorian (1830 - 1901)
- Council Tax Band: D
Rooms
Entrance Hall
Accessed via double glazed door. Oak flooring, radiator, wooden stairs rising to the first floor with carpeted runner. Door to:
Lounge/Diner
4.79m x 3.40m
Lounge
4.79m x 3.40m
Oak flooring, double glazed bay window to front with wooden shutters, log burner with slate hearth, radiator. Open plan access to:
Dining Area
3.84m x 3.53m
Oak flooring, double glazed window to side, space for dining table, tall radiator, air conditioning unit. Understairs storage cupboard housing meters and fuseboard, accessed via sliding door. Open Access to:
Kitchen Breakfast Room
3.79m x 4.49m
Tiled flooring, double glazed patio doors to side leading to an area of outside space, double glazed window to side, feature breakfast bar, space for Rangemaster oven, space for tall fridge freezer, a range of matching wall and base units with worktop over, two one and a half bowl stainless steel sinks with side drainers, space for dishwasher, air conditioning unit. Access to:
Inner Lobby
Tiled flooring, three stairs rising to spa area. Door to:
Utility Room/Downstairs WC
1.82m x 1.36m
Tiled flooring, low level WC, wash hand basin, space and plumbing for washing machine, space and plumbing for tumble dryer, worktop space, extractor fan, heated towel rail.
Spa Room
2.90m x 2.41m
Tiled flooring, double glazed door to outside space, double glazed frosted window to side, shower cubicle, heated towel rail. Door to:
Sauna
1.82m x 1.25m
Fully working sauna with space for 4-6 people.
First Floor
First Floor Landing
Accessed via wooden stairs with carpeted runner. Oak engineered flooring, smoke alarm. Access to second floor via wooden staircase. Doors off to the following:
Bedroom Two
3.89m x 3.89m
Engineered oak flooring, double glazed window to front with views over The Salts, large built-in wardrobes with hanging rails and shelving, air conditioning unit, radiator.
Bedroom Three
3.36m x 2.74m
Engineered oak flooring, double glazed window to side, built-in wardrobes with hanging rail and shelving, radiator.
Bedroom Four
2.50m x 2.50m
Engineered oak flooring, double glazed window to rear, radiator, loft hatch leading to fully boarded and insulated loft.
Wet Room
3.43m x 1.83m
L-shaped with vaulted ceiling. Tiled flooring and walls, double glazed frosted window to side, two double glazed Velux windows to side, walk-in shower, freestanding bath, low level WC, wash hand basin, heated towel rail, extractor fan.
Second Floor
Bedroom One
3.93m x 3.49m
Accessed via wooden stairs and wooden door. Engineered oak flooring, double glazed window to front, built in wardrobes with hanging rail and shelving, air conditioning unit, radiator. Door to:
En-Suite Shower Room
2.50m x 1.62m
Double glazed Velux to rear, shower enclosure, wash hand basin, low level WC, heated towel rail.
Floorplans
Outside Spaces
Rear Garden
A range of seating areas with composite decking to make full use of the day and evening's sun. Ideal for alfresco dining. A hot tub currently sits on one of the decked areas.
Garden
Enclosed area with composite decking, storage under.
Parking Spaces
Off street
Capacity: 2
Block paved driveway with off road parking for multiple vehicles.
Location
The property is situated adjacent to the Town Salts and within walking distance of the centre of the Ancient Town and Cinque Port of Rye. As well as its charm and history, the town has a comprehensive range of shopping facilities, the two screen cinema, arts centre and café in Lion Street and an active local community, with the arts being strongly represented; Rye Arts Festival and Rye International Jazz Festival are held annually. From the town there are local train services to Eastbourne and to Ashford with connections to the Continent. There is a high speed service between Ashford and London St. Pancras in 37 minutes. Sporting facilities in the area include golf at Rye, tennis at Rye Lawn Tennis Club.
Properties you may like
By Nested Rye

















