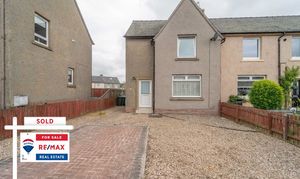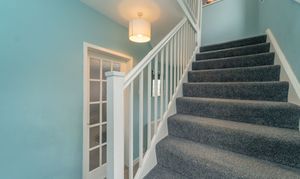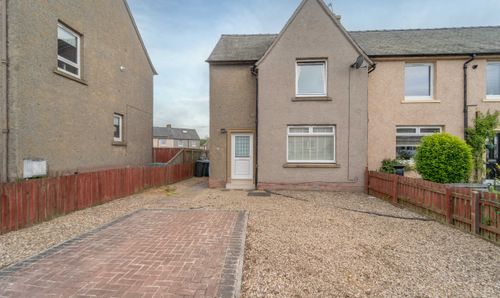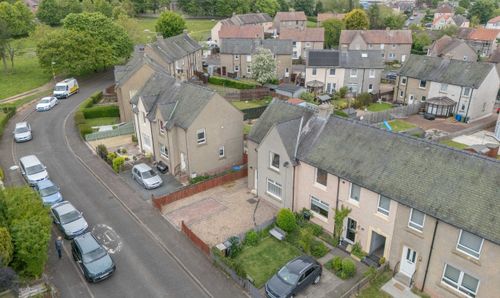2 Bedroom End of Terrace House, Glebe Avenue, Uphall, EH52 6DX
Glebe Avenue, Uphall, EH52 6DX

RE/MAX Property
Remax Property, Remax House
Description
Step outside and immerse yourself in the beauty of the large fully enclosed rear garden. Complete with a decking area, lawn, quartz chips, and a child's play area, this outdoor space is ideal for hosting BBQs, relaxing in the sun, or letting the little ones run free. With a private mono blocked driveway at the front of the property and ample off-street parking available, you'll never have to worry about finding a spot for your car.
EPC Rating: C
Virtual Tour
Other Virtual Tours:
Key Features
- Well Presented Spacious Two Bedroom End Terraced House
- Private Driveway
- Walking Distance To Uphall Station Railway Station
- Sought After Location
- Two Ample Sized Double Bedrooms
- Fully Floored Attic With Ramsay Ladder
Property Details
- Property type: House
- Price Per Sq Foot: £192
- Approx Sq Feet: 829 sqft
- Property Age Bracket: 1940 - 1960
- Council Tax Band: B
- Property Ipack: Home Report
Rooms
Lounge
3.65m x 2.05m
Impressive spacious contemporary lounge with neutral decor, feature electric fireplace, soft carpeting and a large window which floods the room with natural light and overlooks the front garden/driveway.
View Lounge PhotosKitchen
3.65m x 2.05m
Impressive modern kitchen with an abundance of wooden base and wall units, electric cooker/oven, extractor fan, stainless steel sink with a window view to the rear fully enclosed garden.
View Kitchen PhotosDouble Bedroom
3.66m x 3.63m
The beautiful primary bedroom has ample space with bedside cabinets, inbuilt double cupboard. It has the original fireplace and views out to the front driveway.
View Double Bedroom PhotosFamily bathroom
3.66m x 3.63m
Stylish family bathroom with white wall tiles, grey floor tiles, shower enclosure, WC and vanity sink with storage.
View Family bathroom PhotosDouble Bedroom
3.66m x 3.63m
Ample sized double bedroom consisting of laminate flooring, internal cupboard and a window with views to the fully enclosed rear garden.
View Double Bedroom PhotosFloorplans
Outside Spaces
Garden
Large fully enclosed rear garden with a decking area, lawn, quartz chips and a child`s play area.
View PhotosParking Spaces
Driveway
Capacity: 1
There is a private mono blocked driveway to the front of the property and also ample off street parking.
View PhotosLocation
Uphall is ideally located for the commuters as it’s minutes away from the M8 network to Glasgow and Edinburgh and the M9 to Stirling and beyond. Regular trains run to major cities from nearby Uphall Station.The town of Livingston lies nearby and offers a superb selection of amenities with several large supermarkets, a multi-screen cinema, bars and restaurants, sport and leisure facilities, banks and building societies and professional services. Livingston also boasts a fantastic array of shops from high street favourites to local retailers, as well as the Livingston Designer Outlet. The Gyle shopping complex is also an easy drive away to the east, with the Hermiston Gait Complex just a little further afield. There are plenty of opportunities for walking and riding around the popular Beecraigs Country Park and the Almondvale Country Park which are both easily accessible from Uphall.
Properties you may like
By RE/MAX Property















































