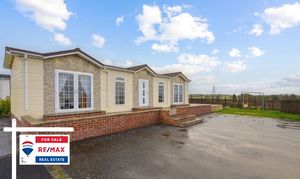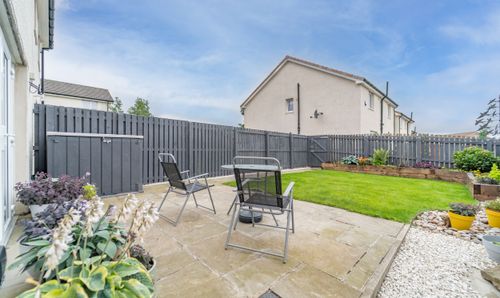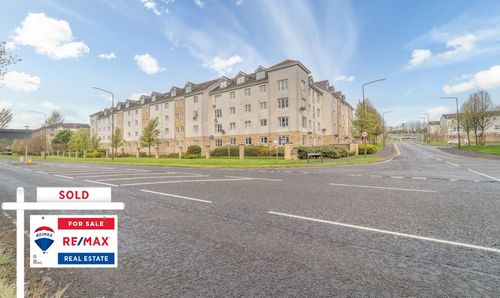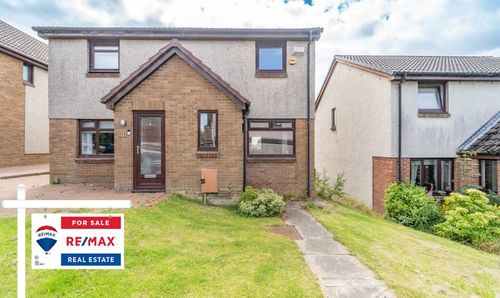2 Bedroom Detached Chalet, Plot 4, Ann's Road Humbie Chalet Village, Kirknewton, EH27 8DS
Plot 4, Ann's Road Humbie Chalet Village, Kirknewton, EH27 8DS
Description
*LUXURY OVER 50’S RESIDENTIAL CHALETS FOR SALE IN KIRKNEWTON!*
Niall McCabe and RE/MAX Property are delighted to introduce ‘The Blythe,’ a stunning Pre-Loved chalet located in the picturesque Humbie Chalet Village, Kirknewton. This exceptional property boasts bespoke interiors and a thoughtfully designed layout. Highlights include a multi-car driveway, an expansive paved terrace, and a meticulously maintained lawn. Nestled within the highly desirable over-50s park home development, this chalet offers the perfect blend of luxury, comfort, and tranquillity.
Geared specifically for the over 50s community, this appealing development is well-placed within easy reach of the amenities locally in Kirknewton. The property is situated in the Humbie Chalet Village, which is a new & exclusive over 50s development , ideal for like-minded individuals. Please Note; the site is still under construction with rapid growth and development at the forefront by the owner.
Phase 1 will be ready for new residents to move in September 2024.
Discover a new chapter of life in this exclusive community, just minutes from Edinburgh Humbie Chalet Village offers a prestigious gated lifestyle, nestled in the scenic Kirknewton countryside off the A71. Experience the perfect blend of tranquility, luxury, and convenience you’ve always desired.
Kirknewton is a semi-rural conservation village, ideally placed for the commuter. It is about 5 miles from the Edinburgh Bypass and South Gyle and 3 miles from the Livingston town centre. There is also east access to the A71, M8 and M9 motorway networks, with Edinburgh Airport about 7 miles away. The village benefits from having a railway station, which provides trains to Glasgow and Edinburgh and a regular bus service to Livingston and Edinburgh from the village. The local amenities include a village shop, Post Office, pharmacy, takeaway and a local pub as well as a playground and park. The local Kirknewton primary school is nearby and a school bus service transports secondary pupils to the highly regarded Balerno High School on the outskirts of Edinburgh.
Factor Fee – self managed factor with owner
Council Tax Band – A
Freehold/Leasehold- N/A
Sales particulars aim for accuracy but rely on seller-provided info. Measurements may have minor fluctuations. Items not tested, no warranty on condition. Photos may use wide angle lens. Floorplans are approximate, not to scale. Not a contractual document; buyers should conduct own inquiries.
Key Features
- Bespoke 45 x 14 Chalet
- Contemporary Kitchen
- 2 Double Bedrooms
- Stunning Family Bathroom
- Incredibly Styled & Finished
- Impressive Open-Plan Living/Kitchen Area
Property Details
- Property type: Chalet
- Council Tax Band: A
Rooms
Entrance Hallway
4.25m x 1.12m
This lovely, fresh entrance hallway impresses with stunning flooring and offers seamless access to all accommodations, setting a welcoming tone for the rest of the home.
Lounge/Kitchen
5.89m x 4.14m
This open-plan lounge and kitchen exudes modern elegance, featuring stylish wall coverings, and luxurious Click-Laminate flooring that seamlessly transitions between spaces. Bathed in natural light from multiple aspect windows, the large kitchen boasts sleek high-gloss units, while the cozy lounge invites relaxation with views onto the charming terrace, blending indoor comfort with outdoor living.
Bedroom 1
4.14m x 3.33m
Beautiful principal bedroom enjoying stunning French doors which lead onto the serene, decked terrace. The room enjoys a fresh finish with plush carpeting, neutral wall coverings & ample fitted storage.
Bedroom 2
2.92m x 2.14m
A further double room finished to a high standard, with a rear facing window this room bathes in natural light. There is ample floorspace for various furniture formations and could be utilized for several uses including a 2nd bedroom, dressing room or reading area.
Family Bathroom
2.92m x 2.01m
This modern 3-piece bathroom features sleek panelled walls and a striking contrasting floor design, delivering a fresh, contemporary feel.
Exterior
Externally, the property is situated on an impressive wrap around plot complete with multi-car driveway, large lawn section and a beautiful custom paved terrace – with impressive views over the surrounding area, this is the ideal spot to relax and entertain Al-Fresco.
Floorplans
Location
Kirknewton is a semi-rural conservation village, ideally placed for the commuter. It is about 5 miles from the Edinburgh Bypass and South Gyle and 3 miles from the Livingston town centre. There is also east access to the A71, M8 and M9 motorway networks, with Edinburgh Airport about 7 miles away. The village benefits from having a railway station, which provides trains to Glasgow and Edinburgh and a regular bus service to Livingston and Edinburgh from the village. The local amenities include a village shop, Post Office, pharmacy, takeaway and a local pub as well as a playground and park. The local Kirknewton primary school is nearby and a school bus service transports secondary pupils to the highly regarded Balerno High School on the outskirts of Edinburgh.
Properties you may like
By RE/MAX Property

























