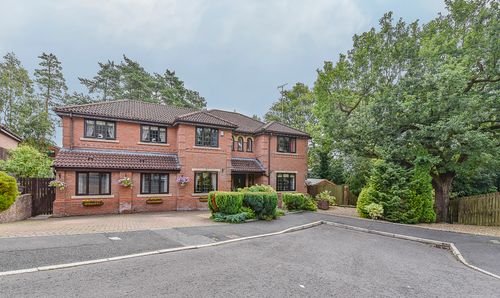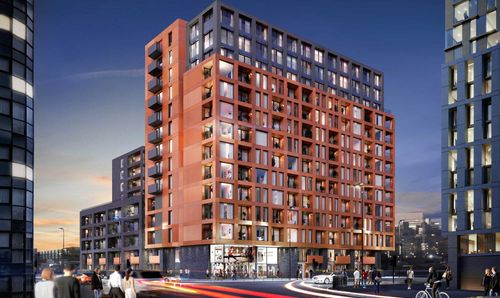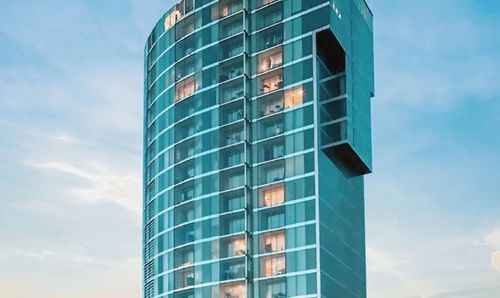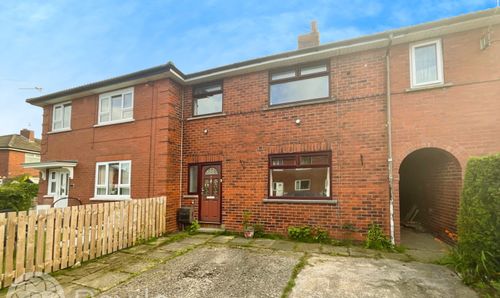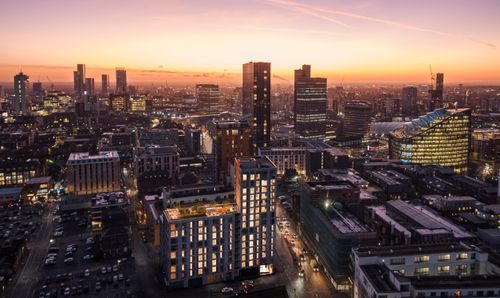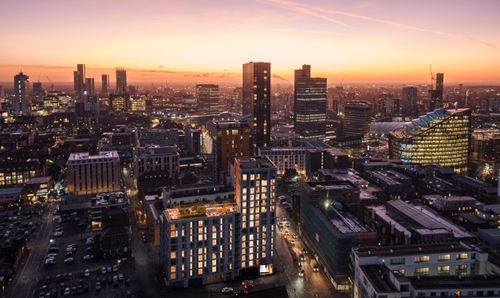4 Bedroom Detached Bungalow, Lynnwood Drive, Cutgate, OL11
Lynnwood Drive, Cutgate, OL11
Description
*** NO CHAIN / DETACHED TRUE BUNGALOW / FOUR BEDROOMS / LARGE BREAKFAST KITCHEN / UTILITY / WELL PRESENTED THROUGHOUT / SOUGHT AFTER LOCATION / BLOCK PAVED DRIVEWAY PARKING / PRIVATE REAR GARDEN / IDEAL SINGLE LEVEL LIVING ACCOMMODATION / VIEWINGS HIGHLY RECOMMENDED ***
Revilo Homes are very pleased to offer for sale this three or four bedroom detached true bungalow situated in a popular residential location offering good access to local amenities including shops and public transport links.
The property benefits from double glazing & gas central heating with the accommodation comprising briefly of entrance porch, lounge, breakfast kitchen, utility, four bedrooms and three piece shower room.
The property is well presented throughout and comes to the market with no chain, internal viewings come highly recommended to fully appreciate the size, finish and location.
EPC Rating: D
Key Features
- Three or Four Double Bedrooms
- Breakfast Kitchen & Utility
- Double Glazing & Gas Central Heating
- Private Rear Garden
- Cul-De-Sac Location
Property Details
- Property type: Bungalow
- Approx Sq Feet: 874 sqft
- Council Tax Band: D
- Tenure: Leasehold
- Lease Expiry: -
- Ground Rent: £15.00 per year
- Service Charge: Not Specified
Rooms
Entrance Porch
1.92m x 1.53m
Front facing entrance door, front and side facing double glazed windows, radiator, storage cupboard, double doors giving access to the lounge.
View Entrance Porch PhotosLounge
4.87m x 6.44m
Front facing double glazed window, radiator, neutral décor with feature decorated wall, fireplace with gas fire.
View Lounge PhotosBreakfast Kitchen
4.76m x 5.85m
Rear facing double glazed window and rear facing door giving access to the private rear garden, radiator, neutral décor, ceiling spot lights, modern fitted kitchen with a good selection of wall and base units, complimentary work surfaces and splash backs, gas hob, extractor, oven, microwave, sink & drainer, plumbed for dishwasher, integrated fridge & freezer and access to the utility.
View Breakfast Kitchen PhotosUtility
2.15m x 0.93m
Open access to both bedroom four and the breakfast kitchen, storage cupboard, plumbed for automatic washing machine and tumble dryer.
Bedroom Four/Dining Room
3.16m x 2.88m
Front facing double glazed window, radiator, open access to the utility, double room.
View Bedroom Four/Dining Room PhotosInner Hallway
3.22m x 0.83m
Accessed via the lounge and leading to bedrooms one, two & three and the shower room.
Bedroom One
4.19m x 2.72m
Rear facing double glazed window, radiator, neutral décor, fitted wardrobes, double room.
View Bedroom One PhotosBedroom Two
2.70m x 3.65m
Rear facing double glazed window, radiator, neutral décor with feature decorated wall, double room.
View Bedroom Two PhotosBedroom Three
2.09m x 2.77m
Side facing double glazed window, radiator, neutral décor.
View Bedroom Three PhotosShower Room
2.65m x 1.88m
Side facing double glazed frosted window, heated towel rail, three piece suite in white comprising briefly of WC, vanity hand basin with storage and large walk in shower, tiled walls.
View Shower Room PhotosRevilo Insight
Tenure: Leasehold / Title No: LA199142 / Date: 8 October 1969 / Term: 999 years from 8 October 1969 / Rent: £15 and insurance rent / Class Of Title: Absolute / Tax Band: D / Parking: Driveway Parking.
View Revilo Insight PhotosFloorplans
Outside Spaces
Garden
Externally the property offers a lawned front garden with planting beds to borders. Gated access to the private rear garden with artificial lawn, paved patio seating area, planting beds to borders all enclosed with fenced boundaries.
View PhotosParking Spaces
Location
Properties you may like
By Revilo Homes & Mortgages- Rochdale




