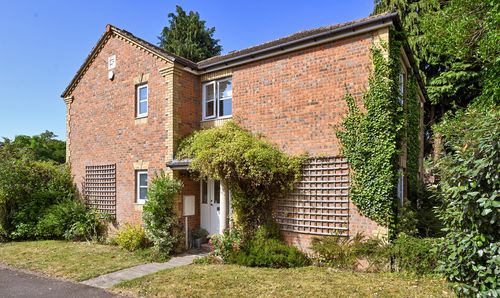2 Bedroom Flat, Brigadier Gardens, Ashford, TN23
Brigadier Gardens, Ashford, TN23
Description
This lovely two-bedroom modern apartment situated in Repton Park is a real treat, especially if you are a first time buyer or landlord looking to invest, having been well-loved and taken care of, you could move in here with nothing to do. Popular due to the close proximity to the M20, town centre, a choice of schooling and local shops, Repton Park is a good choice if you like convenience close-by.
Located on the first floor, access is via the communal entrance hallway and up one flight of stairs. Once inside the property, the first thing you will notice is how light and bright this property is; there are windows to both the front of the building and the rear. Within the hallway you'll find two cupboards for storage, and doors which lead to the bedrooms, bathroom and open-plan living room.
Both bedrooms face the rear and are generously proportioned, with the smaller of the two bedrooms having a neat alcove where you could build in some wardrobes.
There is a modern bathroom featuring a three-piece suite with a shower above the bath, and the open-plan living/dining room/kitchen.
The open-plan living room does have a lovely feeling, the kitchen is a very generous size and offers ample storage space and worksurfaces.
To the rear of the building is a communal garden with bike & bin stores and just around the corner there is an allocated parking space too.
EPC Rating: C
Virtual Tour
Key Features
- Offers in the excess of £180,000
- Two bedroom apartment
- Highly sought after Repton Park location
- Very well presented
- Allocated parking
- Communal garden
- Close to M20 motorway
Property Details
- Property type: Flat
- Property Age Bracket: 2000s
- Council Tax Band: B
- Tenure: Leasehold
- Lease Expiry: 23/01/2132
- Ground Rent: £125.00 per year
- Service Charge: £1,340.00 per year
Rooms
Entrance Hallway
Laminate flooring. Window to the front. Storage cupboard plus an additional airing cupboard.
Family Bathroom
Tiled floor. Part tiled walls. Three piece suite comprising of a bath with overhead shower, W.C and handbasin.
View Family Bathroom PhotosLounge/Dining Room
6.17m x 3.06m
Laminate flooring. Windows to front and rear.
View Lounge/Dining Room PhotosKitchen
Tiled Floor. Window to the front. Work surface and storage units. One and a half metal sink and drainer. Hob and oven with overhead extractor. Space for a fridge freezer, washing machine and dishwasher.
View Kitchen PhotosFloorplans
Outside Spaces
Parking Spaces
Allocated parking
Capacity: 1
One allocated parking space.
Location
Repton Park is located approximately 2 miles to the north west of Ashford`s Town Centre and affords easy access to M20 junction 9. It benefits from close proximity to local shops including Waitrose, Sainsburys and The Range. It has public transport links to the Town Centre and International Train Station with its regular services to London St Pancras which takes approx. 40minutes. Also within walking distance are the popular Godinton Park and Repton Park Primary School and nursery as well as the New Chimneys pub & restaurant.
Properties you may like
By Skippers Estate Agents - Ashford























