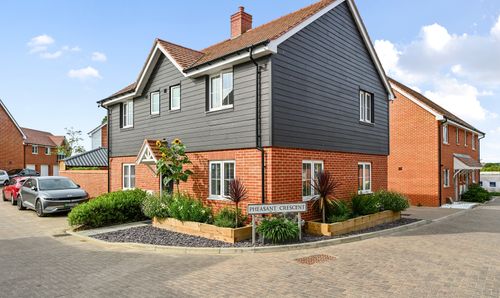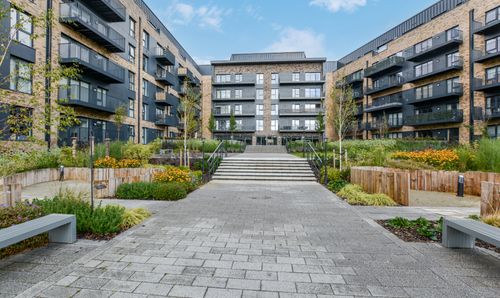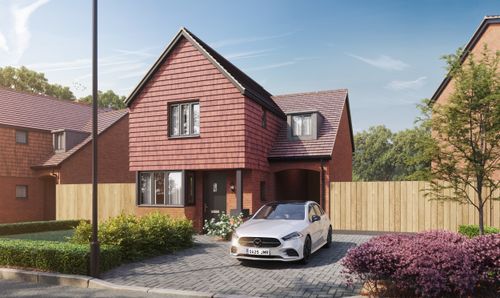1 Bedroom Terraced House, Hill Rise, Ashford, TN25
Hill Rise, Ashford, TN25
.png)
Skippers Estate Agents - Ashford
5 Kings Parade High Street, Ashford
Description
This modern one-bedroom starter home is positioned on a popular and contemporary residential development with the added benefit of off-road parking for one vehicle, this property is an ideal first-time buy or investment opportunity.
The accommodation is thoughtfully laid out and includes a welcoming entrance with a downstairs cloakroom, a bright and spacious lounge/dining area, and a stylish, modern fitted kitchen. Upstairs, you’ll find a well-proportioned double bedroom and a sleek, contemporary bathroom. Additional features include sealed unit double glazing, gas-fired central heating via radiators, and the advantage of no onward chain.
Situated in the sought-after Orchard Heights development to the west of Ashford, the home enjoys easy access to Junction 9 of the M20 and Ashford International Station, providing excellent rail links to London, the Kent coast, and the high-speed Javelin service to London St Pancras in just 37 minutes.
Ashford town centre is close by and offers an excellent mix of retail and leisure options, along with a wide selection of education providers—from nurseries and primary schools to secondary and further education facilities—making this a location that combines convenience, connectivity, and community.
EPC Rating: C
Key Features
- One Bedroom House
- Modern And Well Presented Home
- Quiet Residential Setting With A Modern Layout And Design
- No chain
- Sought after Orchard Heights development
Property Details
- Property type: House
- Price Per Sq Foot: £351
- Approx Sq Feet: 570 sqft
- Plot Sq Feet: 721 sqft
- Property Age Bracket: 2000s
- Council Tax Band: D
Rooms
Kitchen
2.44m x 2.03m
Matching wall and base units. Space and plumbing for a washing machine Window to the front. Electric hob and oven. Stainless steel sink
View Kitchen PhotosBathroom
2.06m x 2.10m
Stone effect flooring. Part tiled, low level w.c, hand basin roll top bath with overhead shower. Window to the rear.
View Bathroom PhotosFloorplans
Parking Spaces
Allocated parking
Capacity: 1
Parking for one car to the front.
Location
12 Hill Rise is located within the highly desirable development nestled on the southern edge of Ashford This modern, well-planned residential area has become a sought-after address for both families and professionals alike, offering a balance of peaceful surroundings and excellent connectivity. Bridgefield is known for its community feel, leafy green spaces, and easy access to local amenities. Within walking distance, residents can enjoy parks, play areas, and beautiful countryside walks, with nearby links to the expansive South of Ashford Garden Community development that continues to enhance the area’s appeal. For everyday convenience, there are local shops, a pharmacy, and supermarkets just a short drive away, along with Orbital Park’s wide range of retail and food outlets. Ashford Designer Outlet and John Lewis at Home are also nearby for those who enjoy a spot of retail therapy. Families will find the area well served by popular schools including Furley Park Primary Academy and Kingsnorth Primary School, with several secondary and grammar school options within easy reach. Commuters will appreciate the excellent transport links: Ashford International Station is just a short drive away and offers regular services to London and the coast, including the high-speed Javelin train to London St Pancras in under 40 minutes. Road access is equally convenient, with Junction 10 and 10a of the M20 close by, making travel across Kent and towards London or the Channel Tunnel smooth and straightforward. In summary, Hill Rise offers the perfect blend of modern living, community spirit, and prime connectivity—all just a stone’s throw from Ashford town centre, yet surrounded by the Kentish countryside.
Properties you may like
By Skippers Estate Agents - Ashford





