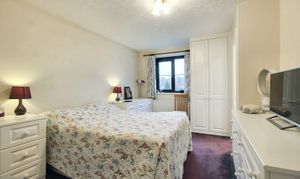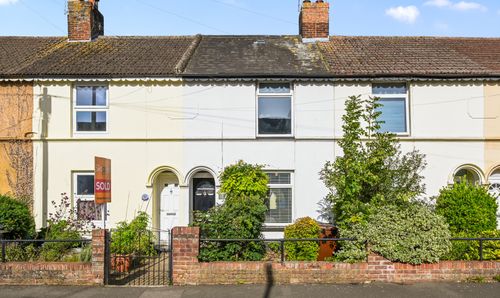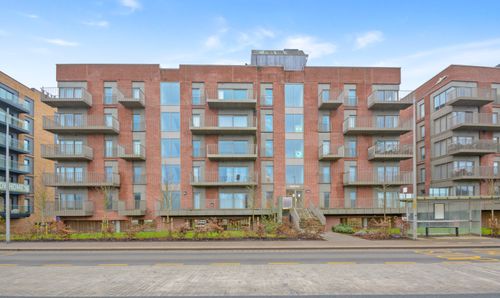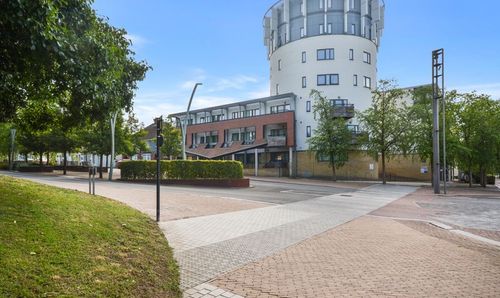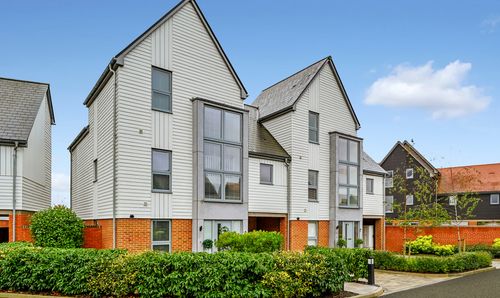4 Bedroom Detached House, Bluebell Road, Kingsnorth, TN23
Bluebell Road, Kingsnorth, TN23
.png)
Skippers Estate Agents - Ashford
5 Kings Parade High Street, Ashford
Description
Homes on Park Farm always prove popular, even more so when you’re offering a detached home with 4 bedrooms, a convenient position and a double garage with parking. It’s no surprise why either, with easy access (walking distance) to two primary schools, childrens play parks/recreational grounds, countryside walks and a large Tesco superstore.
This home offers all the features most families seek these days in their next home; a convenient position, tucked away with good parking, enclosed garden, study, downstairs cloakroom, 4 good sized bedrooms and an en-suite to the main bedroom; what more could you ask for!
The layout of this home comprises an entrance hallway, study, lounge, dining room, utility room, cloakroom and kitchen to the ground floor, with four bedrooms and a family bathroom to the first floor, with the main bedroom also benefitting from an en-suite shower room.
Other benefits of this home include wardrobes being fitted to three of the four bedrooms, parking in front of the garage for two cars plus space inside the garage for another two cars, an enclosed flat garden thats both child and pet friendly, an outlook that doesn’t intrude into your neighbours homes or across a busy road, and new uPVC windows and doors which the current sellers have had fitted in recent years. Each of the bathrooms and the downstairs cloakroom have also been modernised, along with the central heating boiler being replaced.
EPC Rating: C
Key Features
- Four bedroom detached family home
- Double garage and Driveway parking
- En-suite and fitted wardrobes to Bedroom 1
- Lovely enclosed rear garden
- Walking distance to both Furley Park & Kingsnorth Primary Schools
- Close-by to numerous childrens play parks, Kingsnorth Recreation Ground and countryside walks
- Tesco superstore only a 15 minute walk away
- Good road links close by with the A2070 and M20 within easy reach
Property Details
- Property type: House
- Price Per Sq Foot: £433
- Approx Sq Feet: 1,098 sqft
- Property Age Bracket: 1990s
- Council Tax Band: E
Rooms
Hallway
Part glazed uPVC door to the front, stairs to the first floor, radiator, laminate wood flooring.
Study
Window to the front, radiator, laminate wood flooring.
Lounge
Sliding doors leading to the garden, gas fire, radiator, fitted carpet.
Dining Room
Window to the rear, radiator, fitted carpet. Leads through to Lounge and Utility Room.
Kitchen
Comprising wooden wall and base units with worksurfaces over, inset 1.5 bowl sink/drainer, built-in electric double oven, 4-ring ceramic hob and extractor hood, integrated fridge/freezer & dishwasher. Tiled splashback and laminate wood flooring. Radiator, under-stairs cupboard and window to the front.
Utility Room
Under-sink cupboard with worksurface over and inset sink/drainer, plumbing and space for washing machine, wall-mounted central heating boiler, radiator, laminate wood flooring. Part glazed uPVC door to the garden.
Wc
Comprising a WC, wash basin with storage beneath, radiator, extractor fan, laminate wood flooring.
Landing
Loft access with pull-down ladder, doors to each room, fitted carpet to the stairs and landing.
Bedroom 1
Window to the front, built-in and fitted wardrobes, radiator, fitted carpet.
En Suite
Comprising a square shower enclosure with thermostatically controlled shower and folding door, WC, wash basin with storage beneath, extractor fan, towel radiator, tilled walls, laminate wood flooring. Window to the front.
Bedroom 2
Window to the rear, built-in wardrobes, radiator, fitted carpet.
Bedroom 3
Window to the rear, built-in wardrobes, radiator, fired carpet.
Bedroom 4
Window to the front, raditor, fitted carpet.
Bathroom
Comprising a bath with mixer taps, thermostatically controlled shower and folding glass shower screen, WC, wash basin with storage beneath, extractor fan, towel radiator, tiled walls and laminate wood flooring. Window to the side.
Floorplans
Outside Spaces
Rear Garden
A private enclosed rear garden, mostly laid to lawn with some mature trees and planted beds, patio space adjacent to the rear of the house, gated side access, personnel door to garage with outside lights, tap and power socket.
Parking Spaces
Double garage
Capacity: 2
Driveway
Capacity: 2
Location
The residential Park Farm development in Kingsnorth is a popular choice amongst families given the close proximity to amenities; Furley Park & Kingsnorth Primary School are both within easy reach on foot, Kingsnorth Recreation Ground and numerous children's play parks are too within easy reach. Tesco superstore is also close-by, along with a Domino's pizza, hairdresser's, doctors surgery and gym. Road links near-by include the A2070 which provides a link into Ashford as well as down to the coast, links to the M20 motorway (junction 10/10a) and the William Harvey Hospital.
Properties you may like
By Skippers Estate Agents - Ashford










