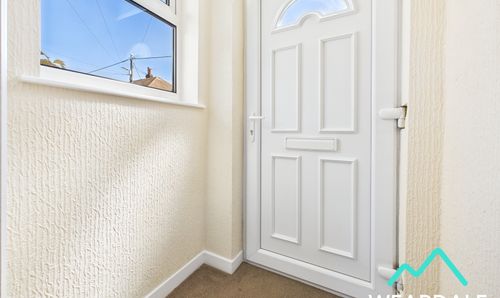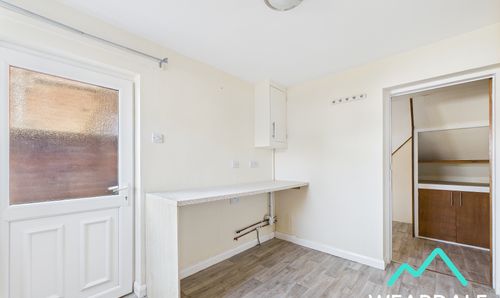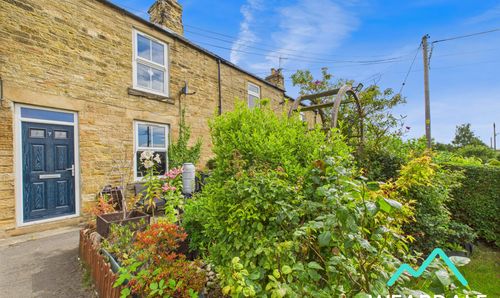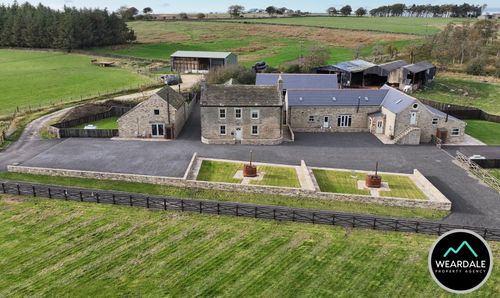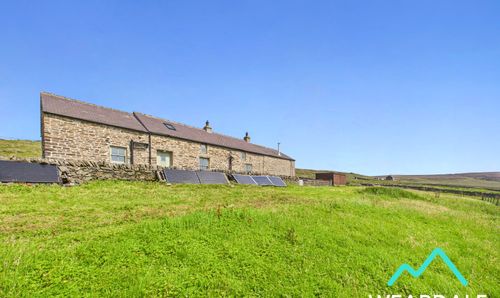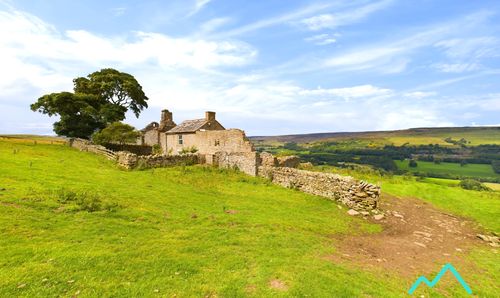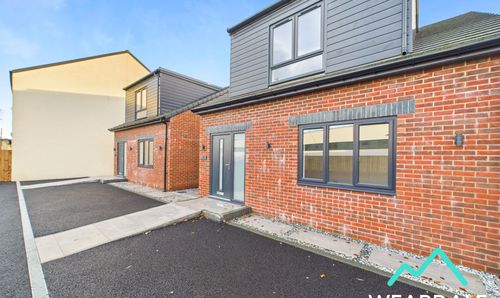Book a Viewing
To book a viewing for this property, please call Weardale Property Agency, on 01388434445.
To book a viewing for this property, please call Weardale Property Agency, on 01388434445.
2 Bedroom Mid-Terraced House, Lister Terrace, Wolsingham, DL13
Lister Terrace, Wolsingham, DL13

Weardale Property Agency
63 Front Street, Stanhope
Description
Located in the sought-after village of Wolsingham, this 2-bedroom terraced house offers a great opportunity for those looking to create a cosy and comfortable home. Available CHAIN FREE, this property presents a blank canvas for its new owners to add their personal touch. The interior features a spacious living room, kitchen, utility room, 2 well-proportioned bedrooms and bathroom. Throughout the property, uPVC windows flood the rooms with natural light, creating a warm and inviting atmosphere. With off-street parking, convenience is assured for homeowners, and a single garage offers further parking or storage options. While the property would benefit from some modernisation, the potential to enhance and personalise the home makes it an appealing prospect.
In brief, the ground floor accommodation comprises of an entrance porch, living room found at the front of the property, kitchen, utility room which provides external access to the rear yard, WC, and staircase rising to the first floor. To the first floor, there are 2 bedrooms (one double) and a bathroom.
Outside, the front of the property offers a small enclosed garden area, bordered by a brick wall. To the rear of the property, an enclosed walled yard is accessible from the utility room or via a wooden gate from the access track at the back of the property. The yard presents space for outdoor seating and bin storage, with an outside tap adding practicality to the outdoor area. The garage, located on the opposite side of the rear access track, provides storage space or parking for one vehicle, and benefits from power and lighting. The property also benefits from a further parking space immediately in front of the garage.
EPC Rating: C
Key Features
- 2 bedroom terraced house
- CHAIN FREE
- Off-street parking
- Utility room
- UPVC windows throughout
- Rear yard and garage
- Located in the sought-after village of Wolsingham
- Would benefit from some modernisation
Property Details
- Property type: House
- Property style: Mid-Terraced
- Price Per Sq Foot: £168
- Approx Sq Feet: 802 sqft
- Council Tax Band: B
Rooms
Entrance Porch
1.00m x 1.25m
- External access to the front of the property is gained via a uPVC door with frosted pane and a window above, into the entrance porch - The entrance porch provides onward internal access to the living room - Double glazed uPVC window to the Northern aspect, looking over the front garden - Carpeted - Neutrally decorated - Wall mounted light fitting
View Entrance Porch PhotosLiving Room
4.00m x 4.31m
- Positioned to the front of the property, accessed directly from the entrance porch, and providing onward internal access to the kitchen - Double glazed uPVC window to the Eastern aspect, looking over the front garden - Carpeted - Neutrally decorated - Central ceiling light fitting - Radiator
View Living Room PhotosKitchen
2.88m x 4.33m
- Positioned to the middle of the property, accessed directly from the living room via a sliding wooden door with frosted pane, and providing onward internal access to the utility room and a staircase that rises to the first floor - Double glazed uPVC window to the Western aspect, looking over the rear yard - Vinyl flooring - Neutrally decorated - Range of over/under counter storage units - Laminate work surfaces and splashback - Stainless steel sink and drainer - Built-in electric oven and hob with overhead extractor - Space for free-standing fridge freezer - Under stairs storage cupboard - Ceiling light fitting - Radiator
View Kitchen PhotosUtility Room
3.08m x 2.42m
- Positioned to the rear of the property, accessed directly from the kitchen, and providing onward internal access to the ground floor WC, and external access to the rear yard via a double glazed uPVC door with frosted pane - Double glazed uPVC window to the Western aspect, looking over the rear yard - Vinyl flooring - Neutrally decorated - Plumbing for washing machine - Space for free-standing appliances - Central ceiling light fitting - Radiator - The property’s electrical consumer unit is located in a high-level cupboard in this room
View Utility Room PhotosWC
1.26m x 0.93m
- Positioned to the rear of the property and accessed directly from the utility room - Double glazed uPVC window with frosted pane to the Northern aspect - Vinyl flooring - Neutrally decorated - WC - Hand-wash basin - Wall mounted light fitting - Radiator
View WC PhotosLanding
- (1.76m x 1.73m) + (1.70m x 0.85m) - A quarter-turn staircase rises from the kitchen to the landing, which is in two stages - The first stage of the landing provides direct access to the bathroom, with a further quarter-turn up two steps to the second stage of the landing, which provides access to the property’s two bedrooms - Carpeted - Neutrally decorated - Ceiling light fitting - Radiator - Storage cupboard on the first stage of the landing, with another on the second stage - Access hatch to the property's roof space
View Landing PhotosBathroom
2.43m x 2.41m
- Positioned to the rear of the property and accessed directly from the first stage of the landing - Double glazed uPVC window to the Western aspect, looking over the rear of the property - Vinyl flooring - Neutrally decorated - Panel bath with fully clad walls, shower curtain, and overhead electric shower - WC - Hand-wash basin with clad splashback - Central ceiling light fitting - Radiator - Extractor fan - Storage cupboard, which houses the property’s gas Combi boiler
View Bathroom PhotosBedroom 2
2.93m x 2.48m
- Positioned to the rear of the property and accessed directly from the second stage of the landing - Single room - Double glazed uPVC window to the Western aspect, looking over the rear of the property - Carpeted - Neutrally decorated - Central ceiling light fitting - Radiator - Space for free-standing furniture
View Bedroom 2 PhotosBedroom 1
3.97m x 3.96m
- Positioned to the front of the property and accessed directly from the second stage of the landing - Large double room - Double glazed uPVC window to the Eastern aspect, looking over the front of the property - Carpeted - Neutrally decorated - Central ceiling light fitting - Radiator - Built-in storage cupboard - Ample room for free-standing furniture
View Bedroom 1 PhotosFloorplans
Outside Spaces
Front Garden
- Positioned to the front and East of the property and accessed via a wrought iron gate from the pavement – Small enclosed garden area mainly laid to gravel and bordered by a brick wall
View PhotosYard
- Positioned to the rear and West of the property, accessed via a uPVC double glazed door with frosted panes from the utility room, and externally via a wooden gate from the access track that runs along the rear of the property - Small yard with space for outdoor seating – Outside tap - Space for bin storage
View PhotosParking Spaces
Garage
Capacity: 1
- Positioned to the rear of the property on the opposite side of the access track - Single garage accessed via an up and over door, and also via a wooden pedestrian door – Parking space for one vehicle - Equipped with power and lighting
View PhotosDriveway
Capacity: 1
- Directly in front of the garage to the rear of the property there is parking for a further vehicle
View PhotosLocation
Wolsingham, dubbed by many as the "gateway to Weardale" is a beautiful historic market village located on the edge of the North Pennines National Landscape. With primary and secondary schools, a library, pubs, a variety of local shops, pharmacy, doctors and even a physiotherapist, Wolsingham has many of the amenities of a larger town, whilst maintaining the character and charm of a small rural village.
Properties you may like
By Weardale Property Agency
































