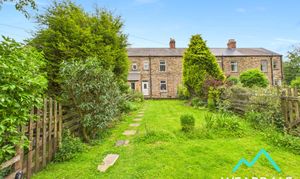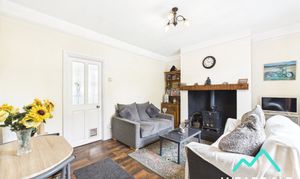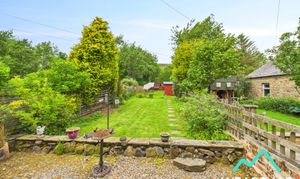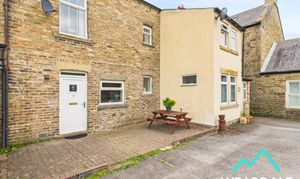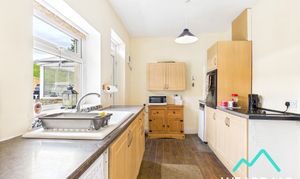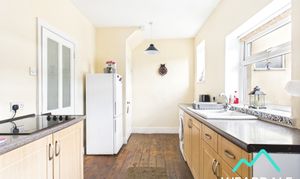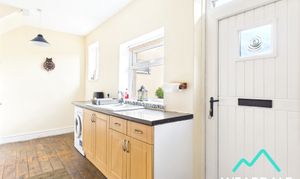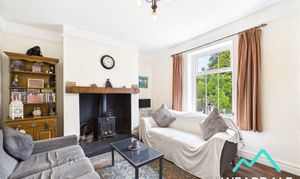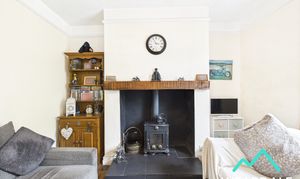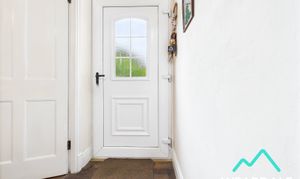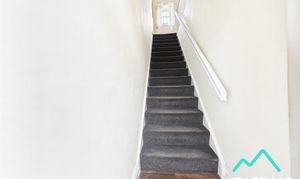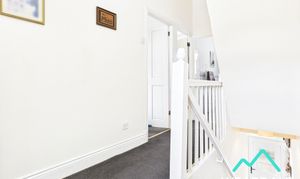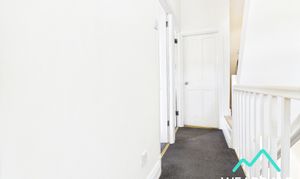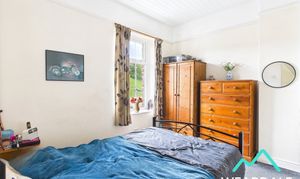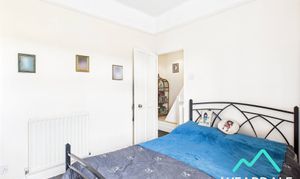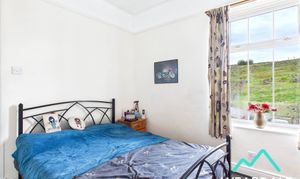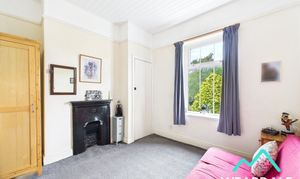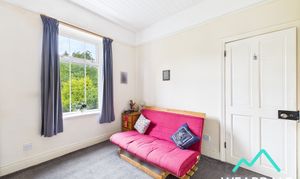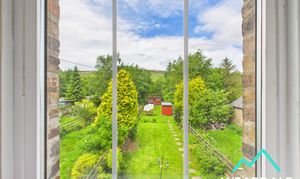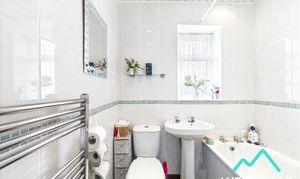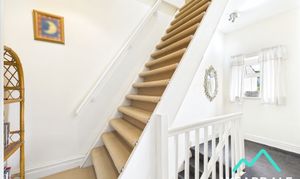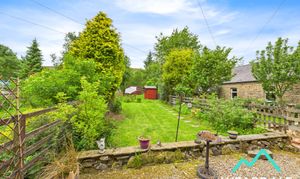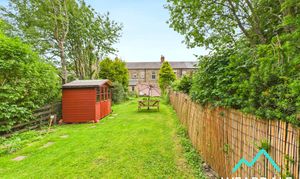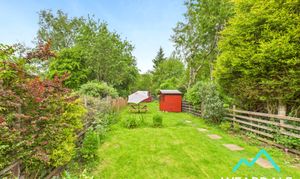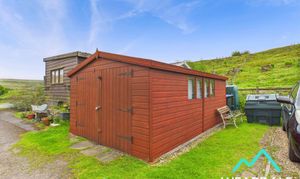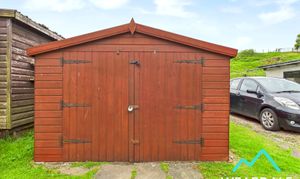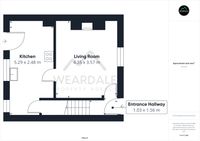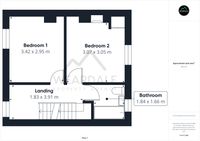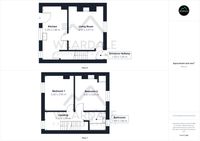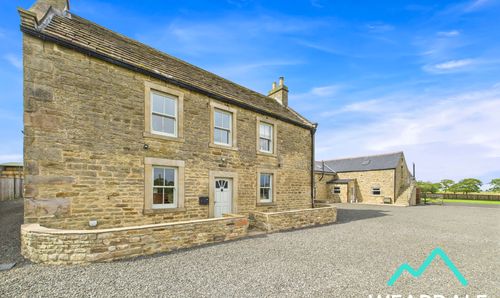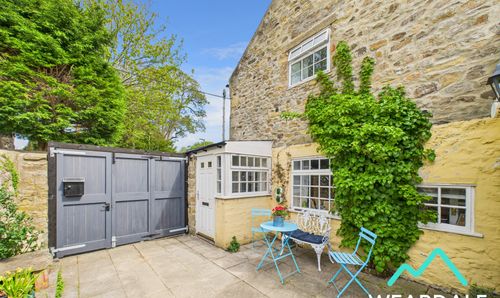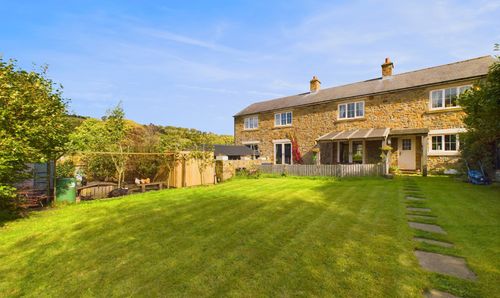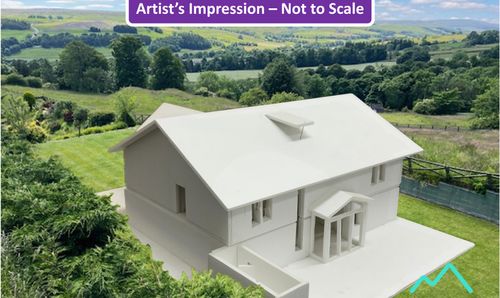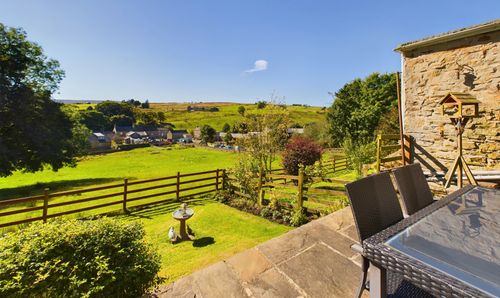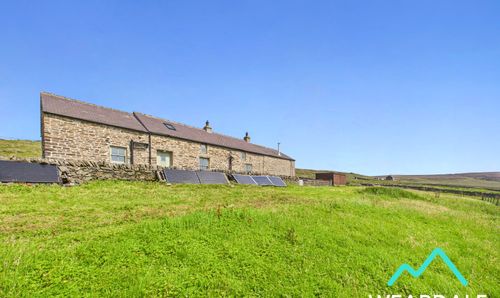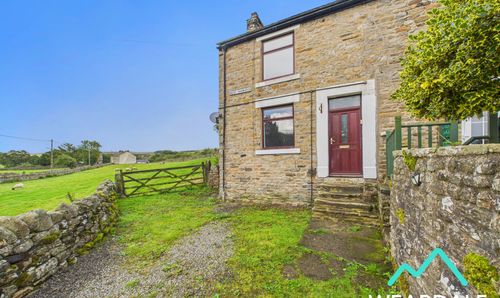Book a Viewing
To book a viewing for this property, please call Weardale Property Agency, on 01388434445.
To book a viewing for this property, please call Weardale Property Agency, on 01388434445.
2 Bedroom Terraced House, Burnside Cottages, Rookhope, DL13
Burnside Cottages, Rookhope, DL13

Weardale Property Agency
63 Front Street, Stanhope
Description
Nestled in the picturesque countryside village of Rookhope, this 2-bedroom terraced house offers a quiet retreat for those seeking a peaceful and scenic living environment. The property offers two double bedrooms, ideal for a growing family or individuals looking for extra space. The interior features a cosy lounge with a multi-fuel burner, perfect for chilly evenings, while the attic provides additional storage space for all your belongings. The uPVC windows throughout the house offer wonderful views of the rolling countryside, whilst bringing natural light into the home. The rear garden is a standout feature of the property, offering a large lawned area with multiple spaces in which to relax and unwind.
In brief, the ground floor accommodation comprises an entrance hallway, living room, kitchen, and a staircase that rises to the first floor. To the first floor are the property’s two double bedrooms, bathroom and a staircase that rises to the attic. To the second floor is the attic space which provides an additional storage area.
Step outside into the very large rear garden, accessed via a double-glazed uPVC door from the entrance porch. Bordered by fencing, the expansive garden offers a private space with lovely views of the hillside to the Northern aspect. The garden is mainly laid to lawn, features mature shrubs and a gravel area just outside the entrance hallway, creating a peaceful and inviting outdoor space. With ample room for outdoor seating areas, this garden is perfect for enjoying outdoor dining or simply relaxing in the fresh air. A convenient storage shed is also available for your gardening tools or outdoor equipment.
On the practical side, a single garage positioned opposite the front of the property provides parking for one vehicle or can be utilised as an additional storage space to keep your belongings safe and organised. Additionally, off-road parking for one vehicle is available with a parking space positioned to the Western side of the garage, making it convenient for residents or guests.
Disclaimer:
These particulars are intended to give a fair description of the property but do not constitute part of an offer or contract. All descriptions, dimensions, references to condition and necessary permissions for use and occupation, and other details are given in good faith and are believed to be correct, but any intending purchasers should not rely on them as statements or representations of fact and must satisfy themselves by inspection or otherwise as to their accuracy. No person in the employment of the seller or agent has any authority to make or give any representation or warranty in relation to this property. We are obliged to conduct an Anti-Money Laundering (AML) check on all buyers, this is a legal requirement, it’s an online process and doesn’t affect your credit score. We charge a fee for the AML check, which our Onboarding and Compliance Team will collect once a buyer has had an offer accepted on a property.
EPC Rating: D
Key Features
- 2-bedroom terraced house
- 2 double bedrooms
- Very large rear garden
- Garage and off-road parking for 2 vehicles
- Multi-fuel burner
- Second floor attic space offering storage options
- UPVC windows throughout
- Countryside views
Property Details
- Property type: House
- Property style: Terraced
- Price Per Sq Foot: £241
- Approx Sq Feet: 644 sqft
- Council Tax Band: A
Rooms
Kitchen
5.29m x 2.48m
- External access to the property is gained via a double-glazed uPVC door with patterned pane into the kitchen, which provides onward internal access to the living room - Two double-glazed uPVC windows to the Southern aspect, looking over the rear of the property - Wooden flooring - Neutrally decorated - Range of over/under counter storage units - 1.5 porcelain sink - Laminate work surfaces - Built-in double electric oven - Integrated electric hob - Plumbing for washing machine - Space for free-standing appliances - Two ceiling light fittings - Extractor fan - Understairs storage cupboard - The property’s oil Combi boiler is located in this room
View Kitchen PhotosLiving Room
4.35m x 3.57m
- Positioned to the Northern side of the property, accessed directly from the kitchen, and providing onward internal access to the entrance hallway - Double-glazed uPVC window to the Northern aspect, looking over the rear garden - Wooden flooring - Neutrally decorated - Multi-fuel burner, set on tiled hearth with wooden mantel - Central ceiling light fitting - Radiator - Space for free-standing furniture
View Living Room PhotosEntrance Hallway
1.03m x 1.56m
- Positioned to the Northern side of the property, accessed directly from the living room, and providing access to the staircase that rises to the first floor, and external access to the rear garden via a double-glazed uPVC door with frosted pane - Wooden flooring - Neutrally decorated - The property’s electrical consumer unit is located here
View Entrance Hallway PhotosLanding
1.83m x 3.91m
- A carpeted staircase rises from the entrance hallway to the landing which provides onward internal access to the property’s two bedrooms, bathroom, and staircase that rises to the attic - Double-glazed uPVC window to the Southern aspect, looking over the surrounding hillside - Carpeted - Neutrally decorated - Ceiling light fitting
View Landing PhotosBedroom 1
3.42m x 2.95m
- Positioned to the South-Western side of the property and accessed directly from the landing - Double room - Double-glazed uPVC window to the Southern aspect, looking over the surrounding hillside - Carpeted - Neutrally decorated - Central ceiling light fitting - Radiator - Space for free-standing storage furniture
View Bedroom 1 PhotosBedroom 2
3.07m x 3.05m
- Positioned to the North-Western side of the property and accessed directly from the landing - Double room - Double-glazed uPVC window to the Northern aspect, looking over the rear garden - Carpeted - Neutrally decorated - Traditional cast iron fireplace - Central ceiling light fitting - Radiator - Built-in storage cupboard - Space for free-standing storage furniture
View Bedroom 2 PhotosBathroom
1.84m x 1.66m
- Positioned to the Northern side of the property and accessed directly from the landing - Double-glazed uPVC window to the Northern aspect - Tiled flooring - Fully tiled walls - Panel bath with shower curtain and overhead electric shower - WC - Hand-wash basin - Ceiling spotlights - Vertical heated towel rail
View Bathroom PhotosAttic
- A carpeted staircase rises from the landing to the attic - Attic space (3.61m x 4.44m) which is boarded and carpeted, and provides ample space for storage - Two roof light windows to the Southern aspect
View Attic PhotosFloorplans
Outside Spaces
Rear Garden
- Accessed via a double-glazed uPVC door from the entrance porch - Large private garden that is bordered by fencing and provides lovely views of the surrounding hillside to the Northern aspect - The garden is mainly laid to lawn with an array of mature shrubs, and also features a gravel area that is positioned just outside of the entrance hallway - The garden offers ample space for outdoor seating areas - Storage shed
View PhotosParking Spaces
Garage
Capacity: 1
- A single garage (3.05m x 4.87m) is positioned opposite the front of the property and provides parking for one vehicle, alternatively the garage could be used as an additional storage option - Concrete floor - Door width 2.12m
View PhotosOff street
Capacity: 1
- A parking space is positioned to the Western side of the garage and provides off-road parking for one vehicle - The property’s oil tank is also located in this area
View PhotosLocation
Rookhope is situated half way up Weardale within the North Pennines National Landscape. The area is hugely popular with walkers, cyclists and outdoor enthusiasts, as well as those just looking to get away from busy city life. The village of Rookhope has the benefit of small a local convenience shop which is open for a couple of hours each morning, additional local amenities can be found in the village of Stanhope which is 5.5 miles away.
Properties you may like
By Weardale Property Agency
