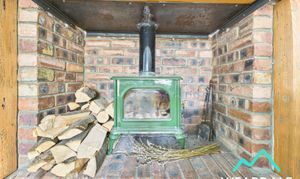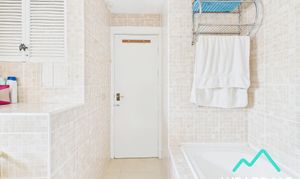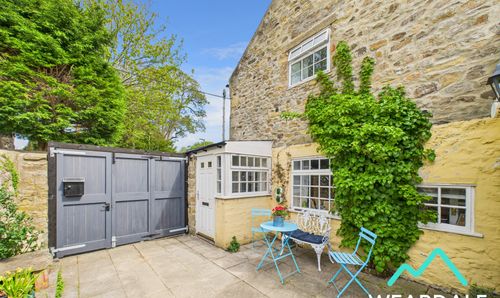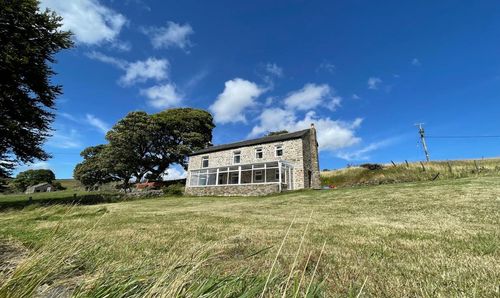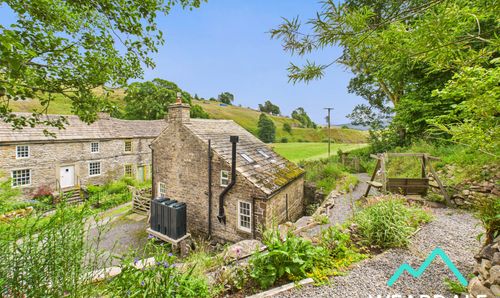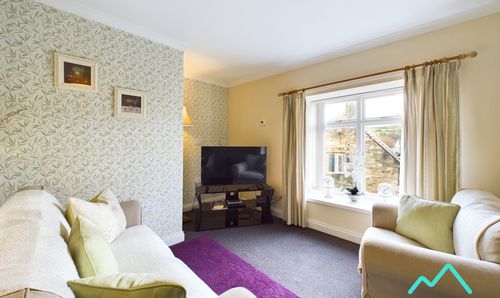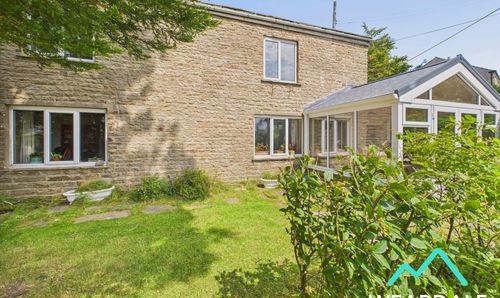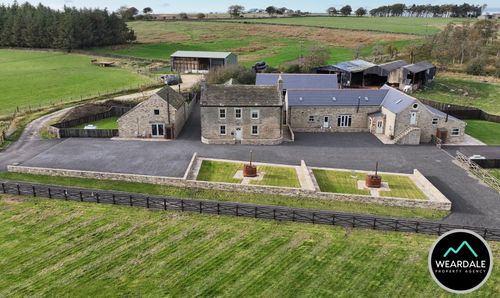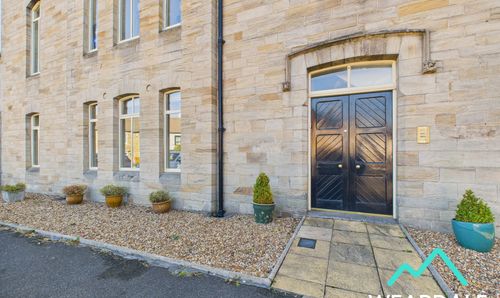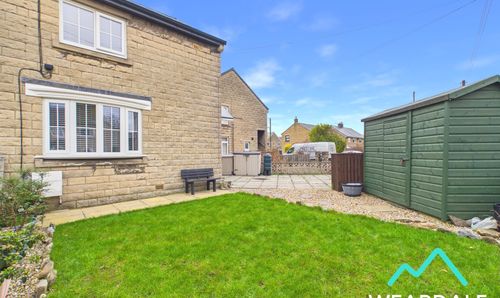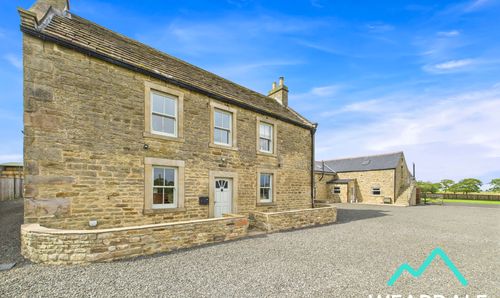Book a Viewing
To book a viewing for this property, please call Weardale Property Agency, on 01388434445.
To book a viewing for this property, please call Weardale Property Agency, on 01388434445.
2 Bedroom Link Detached House, Rectory Lane, Wolsingham, DL13
Rectory Lane, Wolsingham, DL13

Weardale Property Agency
63 Front Street, Stanhope
Description
This 2-bedroom linked detached stone cottage presents a great opportunity to own a home in the sought-after village of Wolsingham. Coming to the market CHAIN FREE, this Georgian property presents two stone mullioned windows, adding a touch of traditional character to its exterior. Step inside to discover a cosy living space complete with a log burner and exposed wooden ceiling beams, ideal for creating a warm and inviting atmosphere during the colder months. Externally, the property offers an ideal space for relaxation in the form of a courtyard garden, which could equally be used for off street parking. While the property would benefit from some refurbishment, it presents the perfect canvas for those looking to put their own stamp on a home in an extremely peaceful area of Wolsingham village.
In brief, the ground floor accommodation comprises, an entrance porch, living room, kitchen, bedroom, and staircase rising to the first floor. To the first floor is the property’s other bedroom and bathroom.
Moving outside, the property reveals a neat courtyard garden that is positioned to the Eastern side, allowing for seamless access to the kitchen and entrance porch, enhancing the flow between indoor and outdoor spaces. The paved courtyard offers ample space for outdoor furniture, providing the perfect spot for relaxation or entertaining, while the raised flower bed adds a splash of colour and greenery to the outdoor setting. An outdoor tap, external double socket, and EV charge point add practicality and convenience to the outdoor space. Additionally, the courtyard garden can be utilised as optional off street parking, with newly installed wooden double gates facilitating easy access to the road.
Disclaimer:
These particulars are intended to give a fair description of the property but do not constitute part of an offer or contract. All descriptions, dimensions, references to condition and necessary permissions for use and occupation, and other details are given in good faith and are believed to be correct, but any intending purchasers should not rely on them as statements or representations of fact and must satisfy themselves by inspection or otherwise as to their accuracy. No person in the employment of the seller or agent has any authority to make or give any representation or warranty in relation to this property. We are obliged to conduct an Anti-Money Laundering (AML) check on all buyers, this is a legal requirement, it’s an online process and doesn’t affect your credit score. We charge a fee for the AML check, which our Onboarding and Compliance Team will collect once a buyer has had an offer accepted on a property.
EPC Rating: E
Key Features
- 2 bedroom linked detached stone cottage
- Georgian property featuring two stone mullioned windows
- CHAIN FREE
- Courtyard garden which can optionally be used for off-street parking
- Log burner
- EV charge point
- Located in an extremely quiet part of the sought-after village of Wolsingham
- Fully boarded roof space
- Would benefit from some refurbishment
Property Details
- Property type: House
- Property style: Link Detached
- Price Per Sq Foot: £371
- Approx Sq Feet: 593 sqft
- Property Age Bracket: Georgian (1710 - 1830)
- Council Tax Band: B
Rooms
Entrance Porch
1.11m x 1.29m
- External access to the front of the property is gained via a composite wood effect door into an entrance porch, which provides onward internal access to the living room - Single glazed wooden framed windows to both the Northern and Southern sides - Laminate flooring
Living Room
4.31m x 4.83m
- Positioned to the front of the property, accessed internally from the entrance porch, and from the kitchen, providing onward access to the ground floor bedroom and the staircase rising to the first floor landing - Dual-aspect with wooden framed windows to the Northern and Western sides - Carpeted - Exposed wooden ceiling beams - Log burner set in brick fireplace - Ceiling light fitting - Two radiators - The property’s electrical consumer unit is located in a high-level cupboard in this room
View Living Room PhotosKitchen
3.33m x 2.42m
- Positioned to the rear of the property, providing onward internal access to the living room, and external access to the courtyard via a wooden door with glass panes - Wooden framed double-glazed window to the Western aspect looking over the courtyard - Tiled flooring - Exposed wooden ceiling beams - Free-standing electric oven and hob, free-standing fridge freezer, free-standing dishwasher, and free-standing washing machine are all included within the sale - Laminate work surfaces - Stainless steel sink - Tiled splashbacks - Ceiling light fitting - Radiator - The property’s gas Combi boiler is located in this room
View Kitchen PhotosBedroom 2
2.87m x 2.26m
- Positioned to the front of the property on the ground floor and accessed from the living room - Small double room or well-proportioned single room - This room would equally make a suitable office and is currently used as a storeroom (hence there being no photographs) - Wooden framed double-glazed window with frosted panes to the Eastern aspect - Exposed wooden ceiling beams - Ceiling light fitting - Radiator
Landing
- (0.87m x 0.88m) + (1.69m x 0.86m) - A staircase rises from the living room to the first floor landing which provides access to bedroom 1 and the bathroom - Single glazed wooden framed window to the Western aspect - Ceiling light fitting - Loft hatch providing access to the property’s roof space which benefits from a pull-down ladder and being fully boarded for storage
View Landing PhotosBedroom 1
4.14m x 3.00m
- Positioned to the front of the property and accessed from the landing - Double room - Dual aspect with double-glazed wooden framed windows to the Northern and Western sides - Exposed wooden ceiling beams - Ceiling light fitting - Radiator
View Bedroom 1 PhotosBathroom
1.62m x 2.56m
- Positioned to the rear of the property and accessed from the landing - Fully tiled floor and walls - Tiled bath with overhead electric shower - WC - Hand-wash basin - Ceiling light fitting - Heated towel rail - Built-in storage cupboard
View Bathroom PhotosFloorplans
Outside Spaces
Garden
- Positioned to the Eastern side of the property, providing external access via a wooden door into the kitchen, with a further wood effect composite door to the porch - The courtyard garden is paved providing multiple options for outdoor seating areas - Raised flower bed - External tap - External double socket
View PhotosParking Spaces
Off street
Capacity: 1
- The courtyard garden can also be used as optional off street parking for one vehicle via newly installed wooden double gates leading out to the road - EV charge point
View PhotosLocation
Wolsingham, dubbed by many as the "gateway to Weardale" is a beautiful historic market village located on the edge of the North Pennines National Landscape. With primary and secondary schools, a library, pubs, a variety of local shops, pharmacy, doctors and even a physiotherapist, Wolsingham has many of the amenities of a larger town, whilst maintaining the character and charm of a small rural village.
Properties you may like
By Weardale Property Agency







