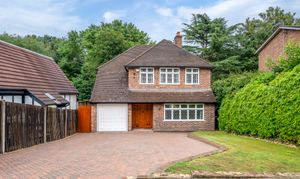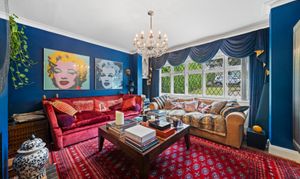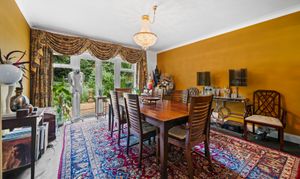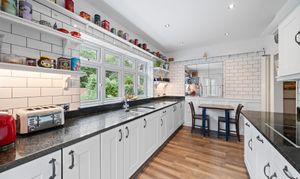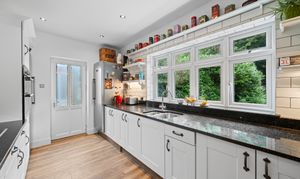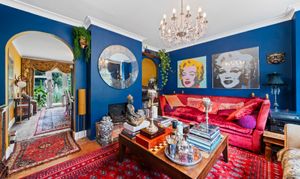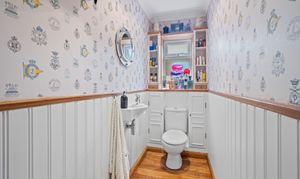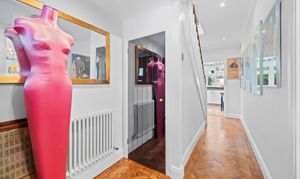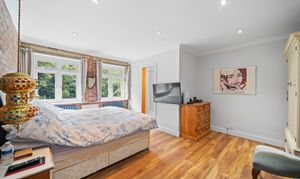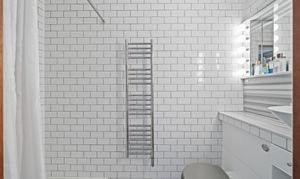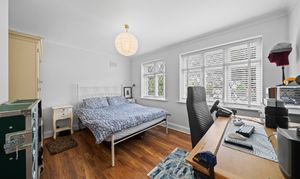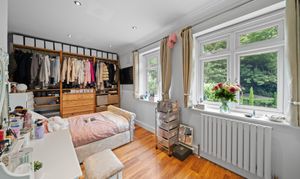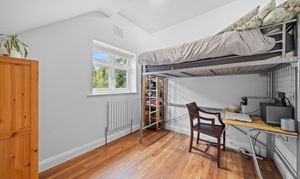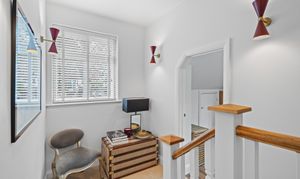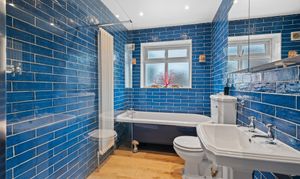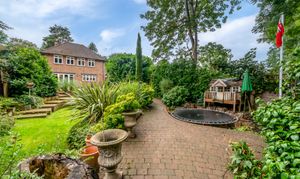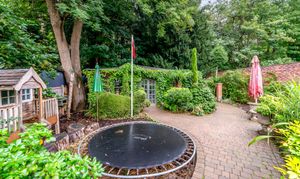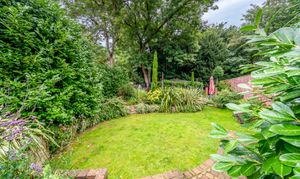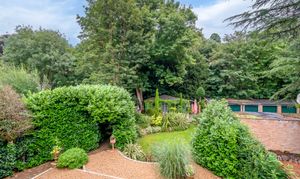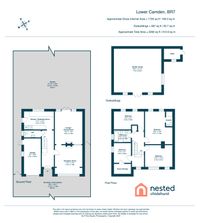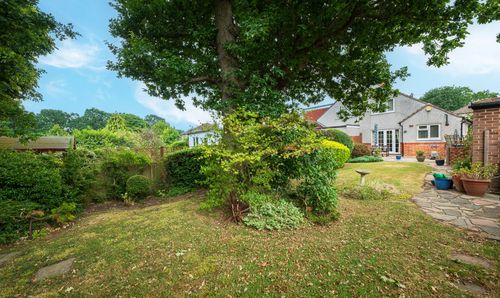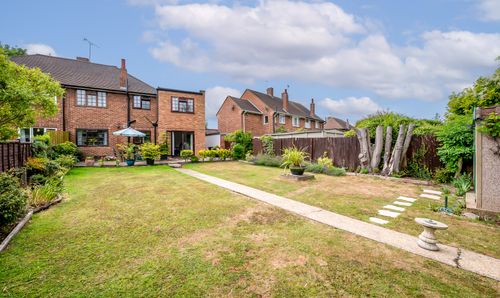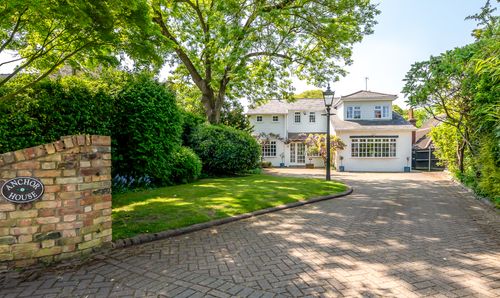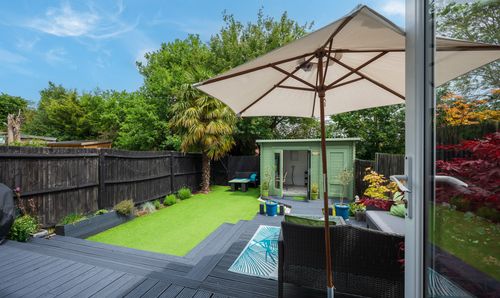Book a Viewing
To book a viewing for this property, please call Nested Chislehurst, on 020 3886 0134.
To book a viewing for this property, please call Nested Chislehurst, on 020 3886 0134.
4 Bedroom Detached House, Lower Camden, Chislehurst, BR7
Lower Camden, Chislehurst, BR7
.png)
Nested Chislehurst
Fora, 9 Dallington Street, London
Description
GUIDE PRCE £1M - £1.075M. Stunning four bedroom detached family home with off street parking, garage and a glorious landscaped private garden with large garden room/outbuilding, occupying a prime residential Chislehurst location, within easy reach of transport links and excellent schools.
The property offers superlative flowing living space, meticulously designed and appointed to create the perfect blend of classic elegance, modern design and luxury – the ideal space for modern family life, with an exceptional garden to the rear, thoughtfully landscaped to provide a haven of peace and seclusion.
Features include two sumptuous interconnecting reception rooms, a well equipped metro-tiled kitchen, two luxury bath/shower rooms (one en-suite), guest WC, quality floor coverings, inbuilt storage, gas central heating, and double glazing.
Accommodation comprises a central entrance hall with access to WC and understairs storage, leading into the beautiful front aspect reception room with feature fireplace and ample space for relaxing and entertaining. The adjoining reception/dining room, also with fireplace, provides fantastic additional living space, with double doors spilling out onto the beautiful garden to the rear. The separate kitchen comprises a quality range of wall and base units with work surfaces incorporating inset sink unit, induction hob with overhead extractor, wall mounted oven, and further space for appliances.
To the first floor, there are four well proportioned bedrooms – with en-suite shower to the principal bedroom – plus a family bathroom with bath suite and separate walk-in shower unit. The spacious landing area is flooded with natural light, with space for additional home office area as required.
Externally, the attractive garden, is laid out on various cascading levels, accessed via a large shingled terrace with large sweeping steps down to sections of paved patio, sunken lawn with planted borders, and secluded seating and play areas – perfect for barbecues, gatherings and al fresco dining! A large garden room/outbuilding provides additional flexible living space to the main accommodation. There is huge potential to extend to the rear and loft (STP) should additional space be required in the future.
The property is conveniently located in a quiet position within easy access of Chislehurst station (Zone 5) and Elmstead Woods station (Zone 4) providing excellent links to Central London and the City, as well as numerous regular bus routes offering good connections to the surrounding area. Chislehurst is close-by for a variety of fashionable shops and pubs/restaurants including The Bickley, Imperial Arms, Ramblers Rest and The Bull. Sidcup, Orpington and New Eltham are also within easy reach for a wider selection of shops and amenities. The area is also well served by good local schools including Bullers Wood (for boys and girls), St Nicks, Farringtons and Babbingtons, and beautiful open spaces.
Viewings are highly recommended.
EPC Rating: E
Virtual Tour
https://www.instagram.com/reel/DM8LlkJNFlp/?utm_source=ig_web_copy_link&igsh=MzRlODBiNWFlZA==Key Features
- Stunning Detached Family Home
- 4 Bedrooms, 2 Bath/Shower Rooms, 1 En-Suite, plus Guest WC
- Sought After Chislehurst Location
- Spacious Accommodation with Luxury Finish
- Two Elegant Reception Rooms
- Well Equipped Metro-Tiled Kitchen
- Glorious Landscaped Garden with Garden Room/Outbuilding
- Ample Off Street Parking Plus Garage
- Close to Transport Links, Schools and Amenities
- 160.3 sq m / 1725 sq ft (excluding outbuilding which is 52.7 sq m / 567 sq ft)
Property Details
- Property type: House
- Price Per Sq Foot: £581
- Approx Sq Feet: 1,722 sqft
- Plot Sq Feet: 6,846 sqft
- Property Age Bracket: 1940 - 1960
- Council Tax Band: G
Floorplans
Outside Spaces
Garden
35.00m x 12.01m
Parking Spaces
Garage
Capacity: 1
Driveway
Capacity: 3
Location
Properties you may like
By Nested Chislehurst
