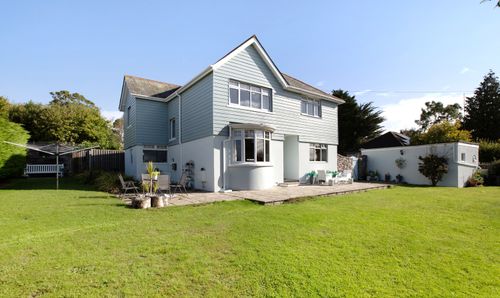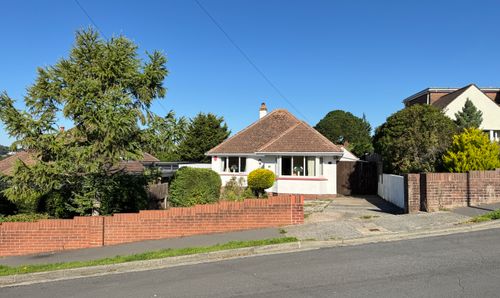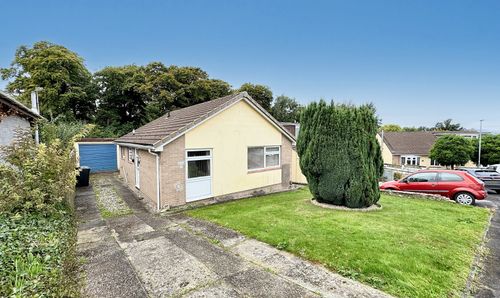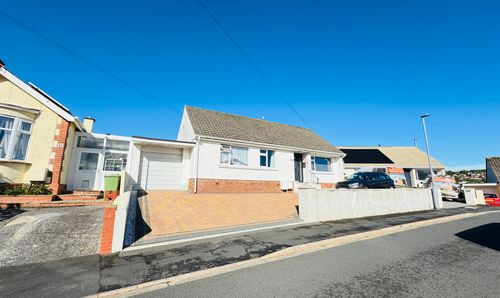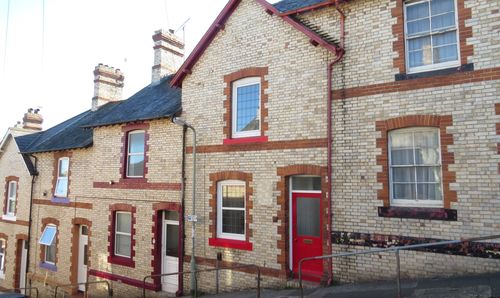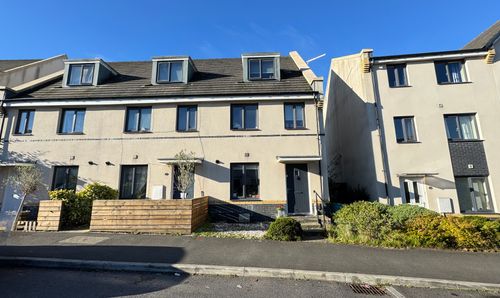Book a Viewing
To book a viewing for this property, please call Chamberlains, on 01626 365055.
To book a viewing for this property, please call Chamberlains, on 01626 365055.
2 Bedroom Detached Bungalow, Meadow Close, Kingskerswell, TQ12
Meadow Close, Kingskerswell, TQ12

Chamberlains
Chamberlains, 1A-1B Bank Street
Description
Positioned in a peaceful residential area within the popular village of Kingskerswell, this charming and deceptively spacious two-bedroom detached bungalow offers a flexible layout, generous garden, private parking, and a converted loft room ideal for a variety of uses. Well-presented throughout, the property offers a rare opportunity to enjoy comfortable single-level living with added space for guests, working from home, or hobbies – all in a well-connected yet tranquil setting.
Upon entry, the welcoming hallway features a recessed fitted welcome mat, creating a practical and inviting first impression. From here, the principal rooms flow off with thoughtful layout and ease of access.
To the front of the bungalow is the light-filled dual-aspect lounge, a beautifully bright and comfortable living space with windows to both the front and side elevations. An inset gas fire provides a cosy focal point, adding character and warmth for the colder months. Adjacent to the lounge is the kitchen, also positioned at the front of the property, benefitting from dual-aspect windows that bring in plenty of natural light. The kitchen is fitted with a range of white wall and base units, complemented by dark, contrasting worktops, and offers space for freestanding appliances. A side door leads conveniently to the rear garden – perfect for stepping out to enjoy the outdoor space.
There are two double bedrooms, both offering flexibility to suit your lifestyle. Bedroom One is a comfortable and peaceful double room overlooking the rear garden. Bedroom Two, currently used as a dining room, is a particularly versatile space, also located at the rear of the property. Sliding patio doors open directly onto the garden, enhancing the connection between indoor and outdoor living. A staircase from this room leads to the converted loft room, adding a superb extra dimension to the home.
The loft room is cleverly designed to maximise usability, with three distinct zones: a seating area with Velux window, a sleeping area, and a dressing space with a second Velux window. Eaves storage runs along both sides, offering excellent hidden storage options.
The family bathroom is attractively finished and features a panelled bath with shower over, WC, and wash hand basin.
This delightful bungalow combines traditional charm with modern convenience and flexible living, making it a perfect choice for downsizers, families, or anyone seeking a peaceful home with room to grow.
Early viewing is strongly recommended to appreciate the space, quality, and location this property has to offer
Measurements
Lounge - 14’11 × 12’09 (4.27m x 3.66m)
Kitchen - 11’03 × 8’09 (3.35m x 2.44m)
Bedroom - 12’08 × 12’00 (3.66m x 3.66m)
Dining Room/Bed 2 - 12’08 × 11’11 (3.66m x 3.35m)
Loft Room - 29’06 × 11’02 (8.84m x 3.35m)
Bathroom - 6’05 × 5’09 (1.83m x 1.53m)
Garage - 16’11 × 8’01 (4.88m x 2.44m)
Important Information
Broadband Speed - Ultrafast 1800 Mbps (According to OFCOM)
Teignbridge Council Tax Band C (£2219.67 2025/2026)
EPC Rating C
Mains Gas, Electric, Water and Sewerage Supplied
The Property Is Freehold
EPC Rating: C
Key Features
- Detached Bungalow
- Two Bedrooms
- Spacious Lounge
- Kitchen
- Spacious Loft Room
- Front and Rear Gardens
- Garage
- Driveway Parking
- Gas Central Heating & Fully Double Glazed
- Quiet Village Location
Property Details
- Property type: Bungalow
- Property style: Detached
- Price Per Sq Foot: £286
- Approx Sq Feet: 1,119 sqft
- Plot Sq Feet: 4,144 sqft
- Council Tax Band: C
Floorplans
Outside Spaces
Garden
The rear garden is level, private, and fully enclosed by timber fencing, making it an ideal environment for children, pets, or gardening enthusiasts. It is predominantly laid to lawn with a patio seating area – perfect for enjoying the afternoon sun or dining al fresco. A detached garage offers secure storage or workshop potential, and there is private driveway parking for two vehicles at the front of the property.
View PhotosParking Spaces
Garage
Capacity: 1
Driveway
Capacity: 2
Location
Kingskerswell is a highly regarded village located between Newton Abbot and Torquay, offering a wide range of amenities including local shops, a post office, pubs, primary schools, and excellent public transport links. The nearby South Devon Highway provides fast access to the coast, Exeter, and beyond.
Properties you may like
By Chamberlains













