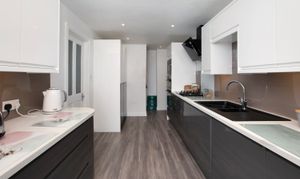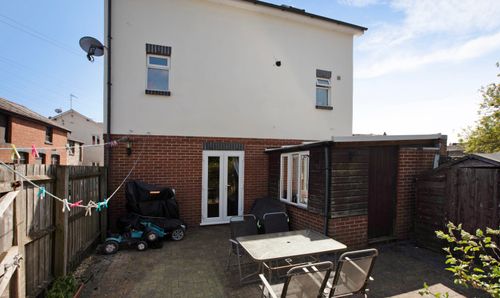Book a Viewing
To book a viewing for this property, please call Chamberlains, on 01626 365055.
To book a viewing for this property, please call Chamberlains, on 01626 365055.
3 Bedroom End of Terrace House, Imperial Mews, Newton Abbot, TQ12
Imperial Mews, Newton Abbot, TQ12

Chamberlains
Chamberlains, 1A-1B Bank Street
Description
Situated just a short walk from the vibrant centre of Newton Abbot, this generously proportioned three-storey townhouse offers an excellent opportunity for families or professionals seeking flexible living space in a convenient location. Thoughtfully designed and well-maintained, the property blends modern finishes with practical layouts, creating a home that is both functional and stylish.
On arrival, the entrance hallway sets a welcoming tone, leading through to the main living accommodation and stairs to the upper floors. The ground floor is home to a spacious lounge/diner, filled with natural light and offering ample room for both relaxation and dining. Patio doors open directly onto a private rear courtyard, creating a seamless flow between indoor and outdoor living spaces—ideal for entertaining guests or enjoying quiet mornings in the fresh air.
Beyond the lounge/diner, the contemporary kitchen is fully fitted with a range of integrated appliances, high gloss grey and white wall and base units, and striking white worktops that provide a clean, modern aesthetic. The layout has been designed with both functionality and style in mind, ensuring a practical workspace for everyday cooking and family meals. The kitchen opens into a dedicated utility room with further space for appliances, additional storage, and a convenient external door providing access to the courtyard.
The first floor comprises two well-sized double bedrooms, one of which enjoys dual aspect windows, enhancing the sense of space and natural light. A modern family bathroom serves this floor, featuring a full-sized bath with a shower over, a WC, and a wash hand basin—all finished to a high standard.
The second floor offers a unique and adaptable space that was originally a larger-than-average double bedroom. This room has since been thoughtfully reconfigured to incorporate an additional double bedroom within the space, making it ideal for families with younger children who want them close by, or for those who need a separate area for a home office or guest room. Despite the reconfiguration, the main bedroom still feels spacious and benefits from good built-in storage. It also boasts a stylish en-suite shower room with a large quadrant shower cubicle, WC, and wash hand basin, providing a private retreat at the top of the house.
Throughout the property, modern double glazing and gas central heating ensure comfort and energy efficiency, while the layout and finish make the home move-in ready. The rear courtyard is fully enclosed and low maintenance, offering a private space to enjoy year-round.
Set in a desirable residential area, this townhouse is within easy reach of Newton Abbot's town centre amenities, including a range of shops, cafes, schools, parks, and excellent transport links. Whether you're a growing family, a professional couple, or simply looking for a flexible and well-located home, this property offers an exceptional lifestyle opportunity.
Measurements
Lounge/Diner - 15’6 × 14’2 (4.73m x 4.33m)
Kitchen - 18’8 × 7’10 (5.70m x 2.38m)
Utility - 8’11 × 8’9 (2.72m x 2.66m)
Bedroom - 19’3 × 10’9 (5.88m x 3.28m)
Bedroom - 15’2 × 7’9 (4.63m x 2.35m)
Bedroom - 13’0 × 9’4 (3.95m x 2.84m)
Bedroom - 13’0 × 9’0 (3.95m x 2.75m)
Important Information
Broadband Speed - Ultrafast 1800 Mbps (According to OFCOM)
Teignbridge Council Tax Band C (£2299.64 2025/2026)
EPC Rating C
Mains Gas, Electric, Water and Sewerage Supplied
The Property Is Freehold
EPC Rating: C
Key Features
- 3/4 Double Bedrooms
- End Of Terrace Townhouse
- Close To Town Centre
- Allocated Parking
- Courtyard Garden
- Two Bathrooms
- Modern Kitchen
- Utility/Sun Room
- Lounge/Diner
- Ample Storage
Property Details
- Property type: House
- Plot Sq Feet: 1,227 sqft
- Council Tax Band: C
Floorplans
Outside Spaces
Garden
Enjoy the benefits of a large, fully enclosed courtyard garden, offering a private and low-maintenance outdoor retreat. Surrounded by sturdy timber fencing, this generous space is ideal for outdoor dining, relaxing, or safe play for children and pets. A handy shed provides additional storage, while patio doors from the lounge create a seamless flow between indoor and outdoor living. The garden also provides direct access to a bright utility/sun room, which is conveniently connected to the kitchen—perfect for practical day-to-day use or soaking up natural light year-round.
View PhotosParking Spaces
Location
Located in the heart of South Devon, Newton Abbot is a lively market town offering a great mix of modern amenities and historic charm. The town features a wide range of shops, cafés, schools, and leisure facilities, along with excellent transport links—direct trains to Exeter, Plymouth, and London, and easy access to the A38 and M5. Perfect for families, professionals, and retirees alike, Newton Abbot is surrounded by beautiful countryside, with Dartmoor National Park and the South Devon coastline just a short drive away. Its strong sense of community and convenient location make it a highly desirable place to live.
Properties you may like
By Chamberlains




























