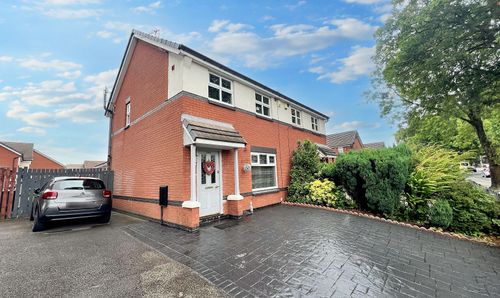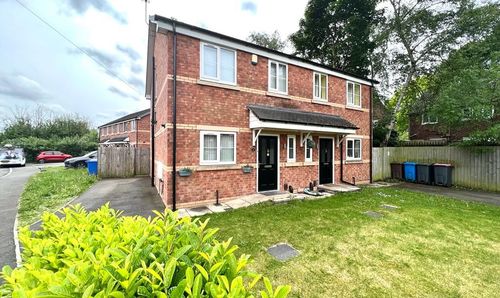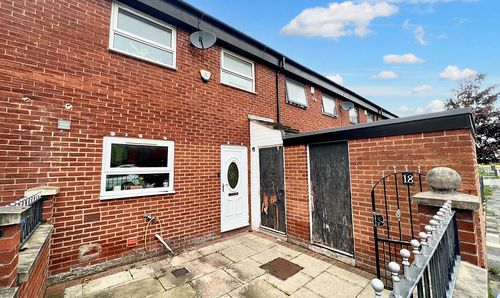Book a Viewing
To book a viewing for this property, please call Hills | Salfords Estate Agent, on 0161 707 4900.
To book a viewing for this property, please call Hills | Salfords Estate Agent, on 0161 707 4900.
4 Bedroom Detached House, Howley Close, Irlam, M44
Howley Close, Irlam, M44

Hills | Salfords Estate Agent
Hills Residential, Sentinel House Albert Street
Description
Welcome to this incredible four bedroom detached house, the epitome of the perfect family home. Located on a desirable development close to excellent amenities, this property offers a blend of comfort and luxury that is sure to impress. Situated in an area well-served by public transport and motorway links, convenience is at your doorstep.
Stepping through the entrance door on to the engineered solid oak flooring, you are greeted by the inviting hallway that leads through to the study and the snug which was previously the garage and could easily be converted back. The spacious family lounge sits just down the hallway which seamlessly flows on to the impressive 22ft conservatory, that overlooks the beautiful low maintenance rear garden, and opens up on to the high specification fitted kitchen and dining space complete with quartz worksurfaces. Completing the ground floor of this lovely home is the guest w.c.
This incredible property features four double bedrooms, each offering ample space. One of the bedrooms is currently used as a walk in wardrobed, providing a touch of luxury to the master bedroom.
The three-piece family bathroom, en suite, and guest W.C. all feature contemporary fixtures and fittings, adding a sense of sophistication to the property. The private, low maintenance rear garden is a peaceful retreat, complete with composite decking and artificial lawn - perfect for outdoor gatherings.
With off-road parking for multiple vehicles, parking will never be an issue for you and your guests. The property is immaculately presented to a high standard throughout, ensuring a turn key experience for the new owners.
EPC Rating: C
Key Features
- The Perfect Family Home, Located on a Desirable Development Close to Excellent Amenities
- Family Lounge, Impressive 22ft Conservatory, Study and Snug
- High Specification Fitted Kitchen with Quartz Work Surfaces
- Four Double Bedrooms, One Currently Used as a Walk in Wardrobe
- Three Piece Family Bathroom, En Suite & Guest W.C.
- Private, Low Maintenance Rear Garden with Composite Decking & Artificial Lawn
- Off Road Parking for Multiple Vehicles
- Immaculately Presented to a High Standard Throughout
- Well Served by Public Transport & Motorway Links
- Offered to the Market with No Onward Chain
Property Details
- Property type: House
- Property style: Detached
- Plot Sq Feet: 3,907 sqft
- Council Tax Band: D
Rooms
Entrance Hallway
3.93m x 1.17m
Reception Room One
4.29m x 3.39m
Reception Room Two
3.92m x 2.45m
Office/Study
3.15m x 2.70m
Kitchen
5.71m x 1.84m
Dining Room/Reception Room Three
3.99m x 6.79m
Downstairs W.C.
1.75m x 1.07m
Landing
Bedroom One
4.12m x 3.28m
Dressing Room
2.45m x 3.42m
En suite
2.24m x 1.57m
Bedroom Two
3.37m x 2.55m
Bedroom Three
3.46m x 2.57m
Bathroom
3.35m x 1.53m
Floorplans
Location
Famous for its steel manufacture, Irlam, which neighbours both Eccles & Cadishead and is easily commutable via the A57 and is also served by Irlam train station and local bus services. There are excellent local shops including Tesco Express, a Lidl supermarket and more family run businesses. The area benefits from Irlam leisure centre offering swimming, gym & exercise classes daily, Princes park and Chats Moss. There are both Good and Outstanding schools in the area for both primary & secondary aged children, alongside childcare settings for pre schoolers. Irlam is located just a short drive to both Warrington Town Centre via Manchester Road, and the Trafford Centre via Liverpool Road; which leads the M60 motorway junction.
Properties you may like
By Hills | Salfords Estate Agent




