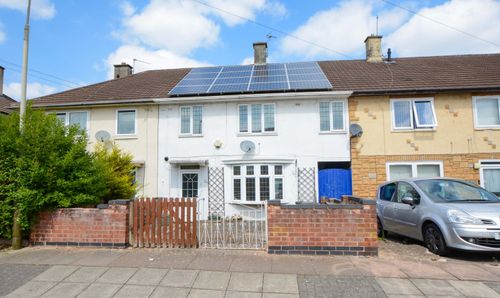2 Bedroom Detached Bungalow, Gayhurst Close, Wigston, Leicester
Gayhurst Close, Wigston, Leicester

Knightsbridge Estate Agents - Wigston
Knightsbridge Estate Agents, 34 Leicester Road, Wigston
Description
Tucked away in a quiet cul-de-sac on Gayhurst Close in Wigston, this beautifully presented detached bungalow is offered for sale with no upward chain.
The accommodation includes an entrance porch, a spacious dining kitchen, a comfortable living room, two well-proportioned bedrooms, a shower room, and a separate WC.
Outside, the property benefits from a driveway and garage, along with a beautifully maintained rear garden—ideal for relaxing or entertaining in the warmer months.
To arrange your viewing or find out more, contact our friendly team at the Wigston office today.
The property is perfectly situated for everyday amenities within Wigston Magna, including Sainsburys and Aldi supermarkets and local schooling. Regular bus routes running to and from Leicester City Centre and Knighton Park are also within reach.
EPC Rating: D
Virtual Tour
https://my.matterport.com/show/?m=RSnLen9uR25Other Virtual Tours:
Key Features
- Cul-De-Sac Position
- Detached Bungalow
- No Upwards Chain
- Gas Central Heating, Double Glazing
- Porch, Dining Kitchen, Living Room
- Two Bedrooms, Shower Room, WC
- Driveway, Garage
- Front Garden, Rear Garden
Property Details
- Property type: Bungalow
- Price Per Sq Foot: £341
- Approx Sq Feet: 807 sqft
- Plot Sq Feet: 3,810 sqft
- Property Age Bracket: 1970 - 1990
- Council Tax Band: C
Rooms
Porch
With a double glazed door, double-glazed window to the front and rear elevation and door leading to:
Dining Kitchen
4.42m x 3.84m
With a double-glazed window to the front elevation, a sink and drainer unit with a range of wall and base units with work surfaces over, a double oven, a four-ring gas hob, space for a washing machine, boiler, door to the inner hall way and a door to the:
View Dining Kitchen PhotosLiving Room
5.48m x 3.62m
With a double-glazed window to the front elevation, double-glazed window to the side elevation, double door service hatch to the kitchen, gas fire, coving to the ceiling, TV point and a radiator.
View Living Room PhotosInner Hallway
Bedroom One
3.97m x 3.06m
With a double-glazed window to the rear elevation, built-in wardrobes, coving to the ceiling and a radiator.
View Bedroom One PhotosBedroom Two
3.28m x 3.05m
With a double-glazed window to the rear elevation, double-glazed French doors to the rear elevation, coving to the ceiling and a radiator.
View Bedroom Two PhotosShower Room
2.22m x 1.51m
With a double-glazed window to the side elevation, a shower, a WC, a wash hand basin with storage, tiled walls and a heated chrome towel rail.
View Shower Room PhotosWC
With a double-glazed window to the side elevation, WC, wash hand basin and tiled splashbacks.
Floorplans
Outside Spaces
Garden
With a patio seating area, lawn, mature and established flower beds and well-maintained borders.
View PhotosParking Spaces
Location
The property is perfectly situated for everyday amenities within Wigston Magna, including Sainsburys and Aldi supermarkets and local schooling. Regular bus routes running to and from Leicester City Centre and Knighton Park are also within reach.
Properties you may like
By Knightsbridge Estate Agents - Wigston










































