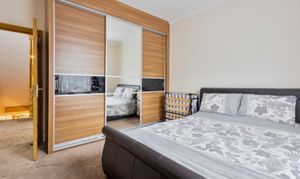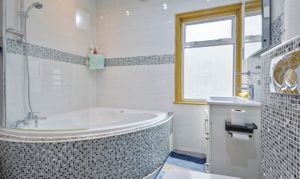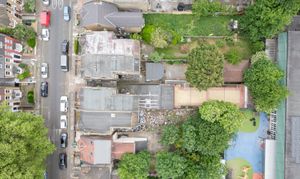Book a Viewing
To book a viewing for this property, please call Nested Walthamstow, on 020 3886 2683.
To book a viewing for this property, please call Nested Walthamstow, on 020 3886 2683.
6 Bedroom Semi Detached House, Clova Road, London, E7
Clova Road, London, E7
.png)
Nested Walthamstow
Fora, 9 Dallington Street, London
Description
Guide Price £1,200,000 - £1,325,000 | This Victorian freehold property offers approximately 3,250 sqft of internal space arranged over four floors, providing a flexible layout suitable for a range of living arrangements. The house includes six bedrooms, three bathrooms, two reception rooms, a kitchen, conservatory, basement level with a playroom and cellar, and a rear garden with a full-width shed/workshop.
The ground floor comprises two separate reception rooms, both accessible from the hallway, a WC, a kitchen positioned toward the rear, and a conservatory that opens out onto the garden. The conservatory and kitchen provide direct garden access, creating a natural connection between the indoor and outdoor areas.
The basement level contains a playroom and a separate cellar area that could be used for storage, a home gym, or workspace.
The first floor features three double bedrooms and a bathroom, while the second floor offers an additional three bedrooms and two bathrooms, including one with a bath and one with a shower. All bedrooms have space for wardrobes or storage.
Outside, the rear garden includes a shed measuring approximately 6'10" x 16', suitable for use as storage, a hobby area, or workshop.
Located on a residential street, the property is within walking distance of local shops, public transport, parks, and schools. This house may suit buyers seeking a property with potential for multi-generational living, rental income, or a home office setup.
EPC Rating: D
Virtual Tour
Key Features
- Guide Price £1,200,000 - £1,325,000
- Six bedrooms across the first and second floors
- Three bathrooms, one on each of the upper levels
- Two reception rooms on the ground floor
- Kitchen with access to the conservatory and garden
- Conservatory connecting indoor and outdoor spac
- Rear garden with a large shed
- Period-style layout over four floors
- Basement level with playroom and cellar
- Total internal area of approximately 2,864 sq ft
Property Details
- Property type: House
- Price Per Sq Foot: £369
- Approx Sq Feet: 3,250 sqft
- Plot Sq Feet: 4,090 sqft
- Council Tax Band: E
Floorplans
Location
Properties you may like
By Nested Walthamstow



































