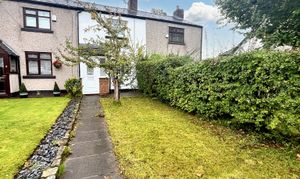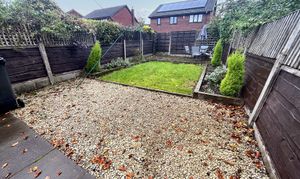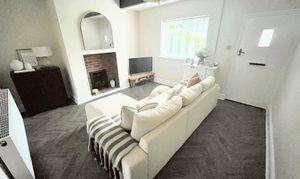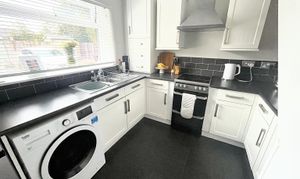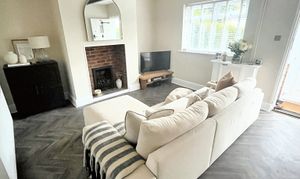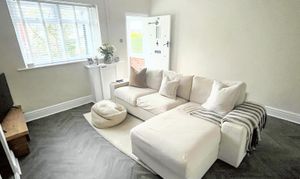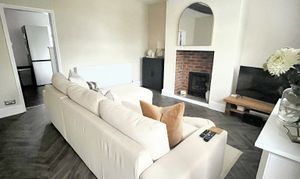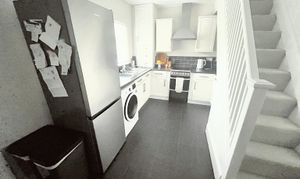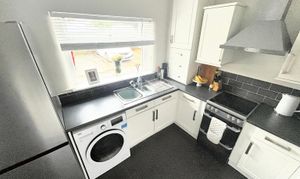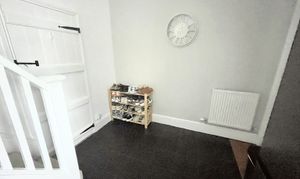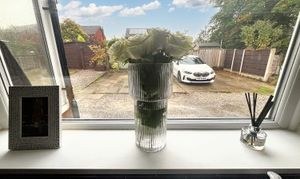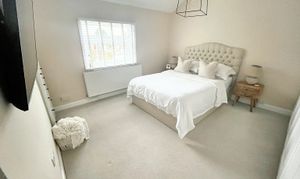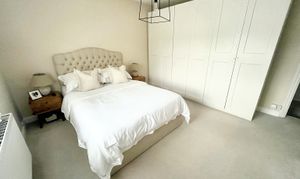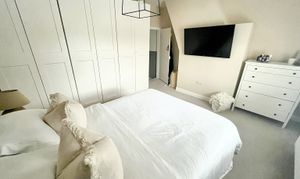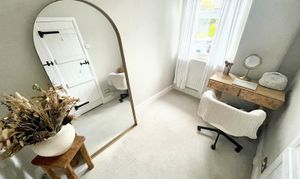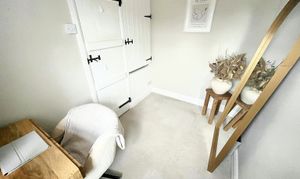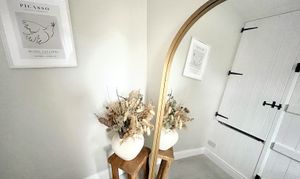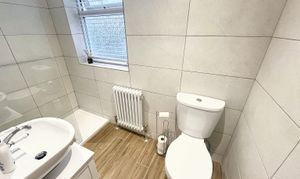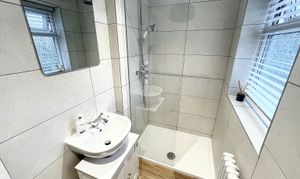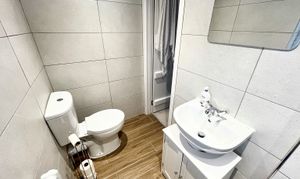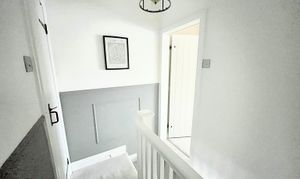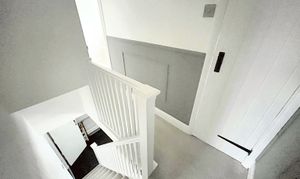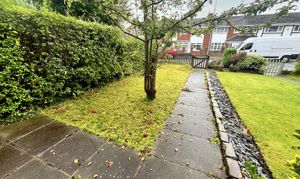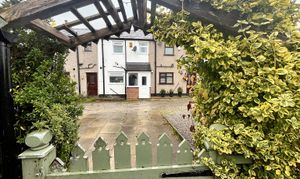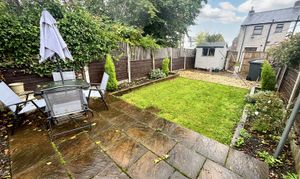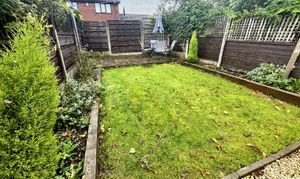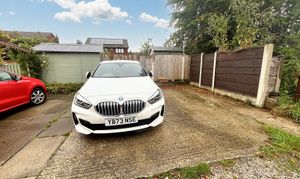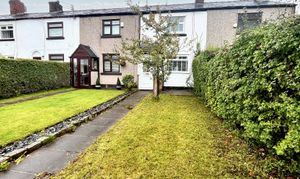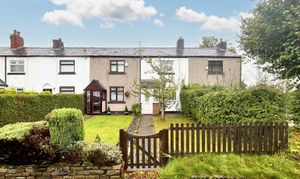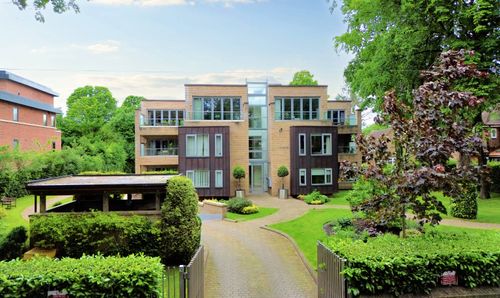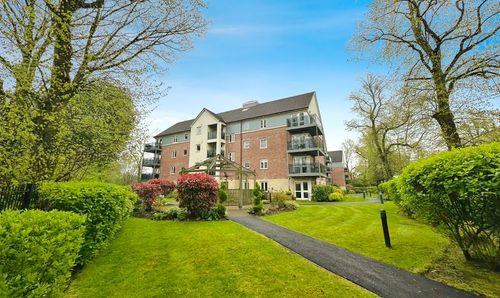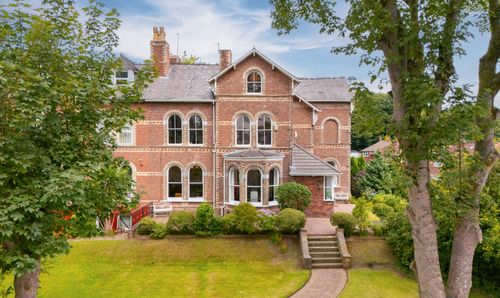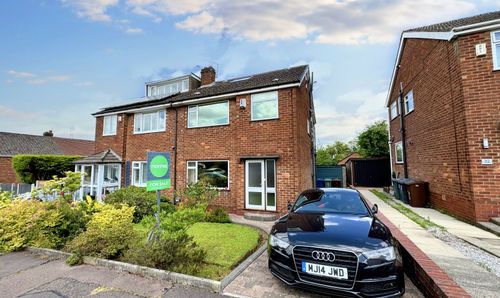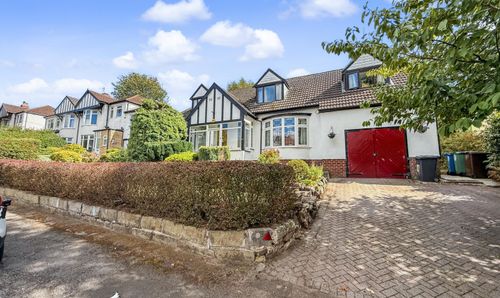Book a Viewing
To book a viewing for this property, please call Normie Estate Agents, on 0161 773 7715.
To book a viewing for this property, please call Normie Estate Agents, on 0161 773 7715.
2 Bedroom Terraced House, Hollins Lane, Bury, BL9
Hollins Lane, Bury, BL9

Normie Estate Agents
Normie Estate Agents 503-505 Bury New Road, Manchester
Description
Outside, the property continues to impress with its enchanting outdoor spaces, tailor-made for relaxation and enjoyment. The front garden welcomes you with a well-manicured lawn, dotted with planted areas and enclosed by a charming picket fence and gate, creating a welcoming kerb appeal. Moving to the rear, indulge in the fully enclosed rear garden that is a haven for both children and pets, featuring a designated patio area, lush lawn bordered by well-established plants, and an additional patio perfect for al-fresco dining. This private oasis ensures tranquillity in the midst of daily life's hustle and bustle. Adding a touch of exclusivity, a rare find in terrace properties, is the two-car concrete driveway at the rear of the property, offering unmatched convenience and detailing this residence as a truly exceptional find. Experience the seamless blend of comfort and style in this lovingly maintained property awaiting your personal touch.
EPC Rating: D
Key Features
- GORGEOUS GARDEN FRONTED MIDDLE OF TERRACE COTTAGE WITH PORCH TO FRONT AND REAR
- TWO CAR DRIVEWAY TO REAR
- LOVELY GARDENS TO BOTH FRONT AND REAR
- LOVELY WALK IN CONDITION WITH BENEFIT OF VERY RECENTLY FITTED SHOWER ROOM
- POPULAR LOCATION CLOSE TO LOCAL AMENITIES
- NO ONWARD CHAIN
Property Details
- Property type: House
- Price Per Sq Foot: £323
- Approx Sq Feet: 635 sqft
- Plot Sq Feet: 1,604 sqft
- Council Tax Band: B
Rooms
Porch
Floorplans
Outside Spaces
Garden
There are lovely gardens to both front and rear. The front garden has a lovely long lawn with picket fence and gate onto pavement. The rear garden is fully enclosed ideal for children or dogs with designated patio, well established planted borders and further patio ideal for alfresco dining.
View PhotosGarden
The front garden is laid to lawn with planted areas and boundary hedge, picket fence and gate to pavement. Pathway leads to front door. The rear garden is fully enclosed ideal for pets or children with gate, paved patio area, gate leads to lawn and borders with raised deck to base of garden ideal for alfresco dining.
Parking Spaces
Location
Properties you may like
By Normie Estate Agents
