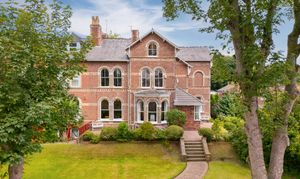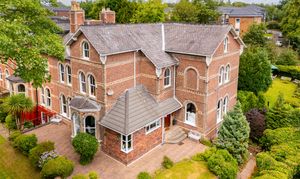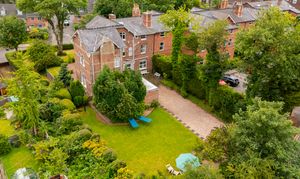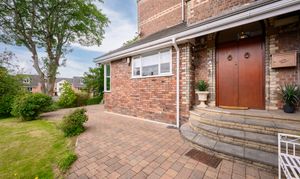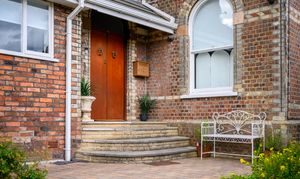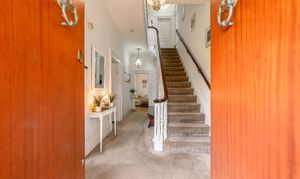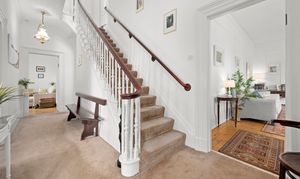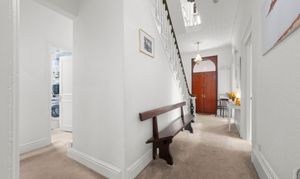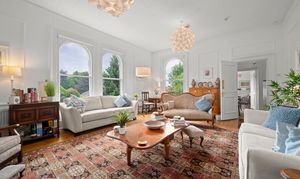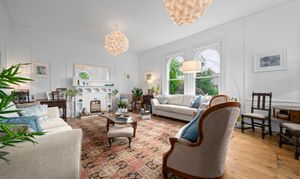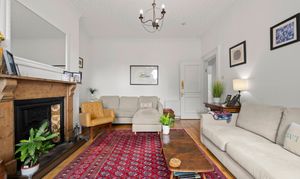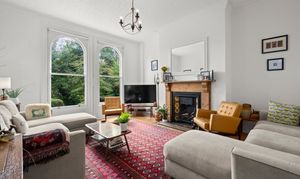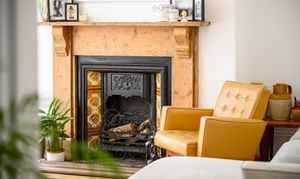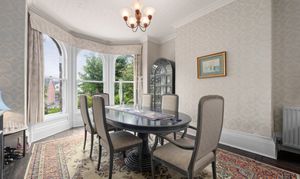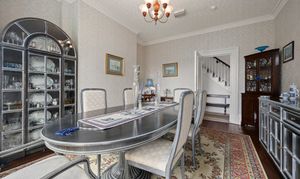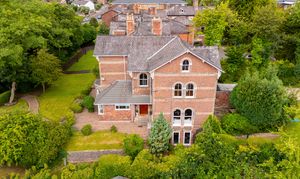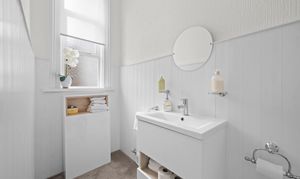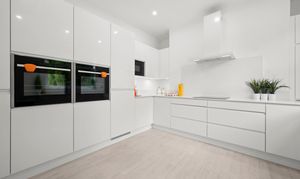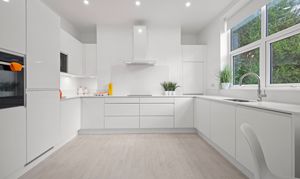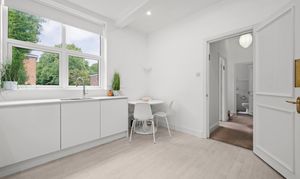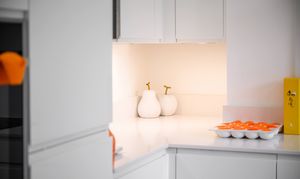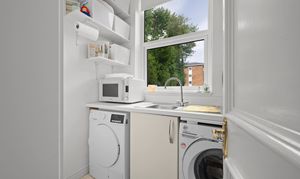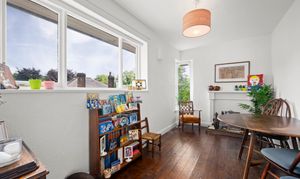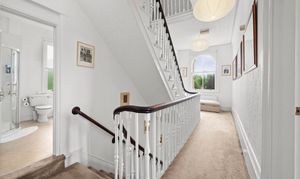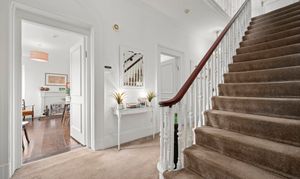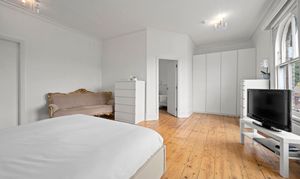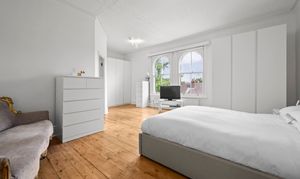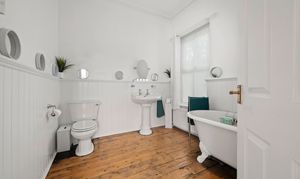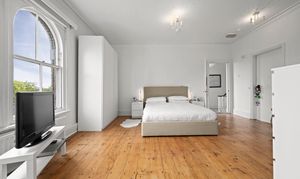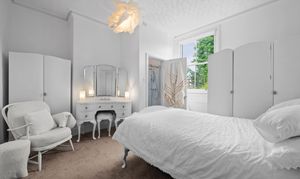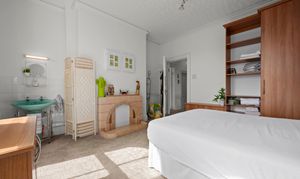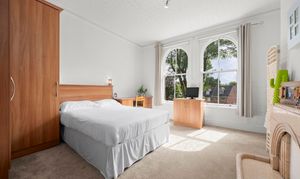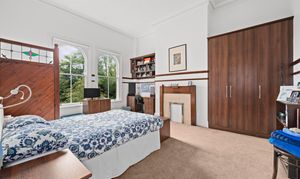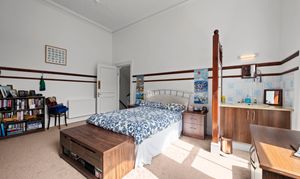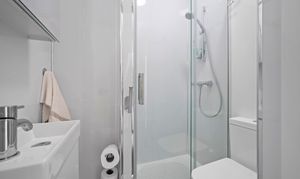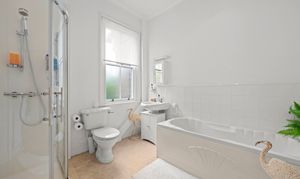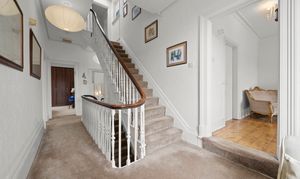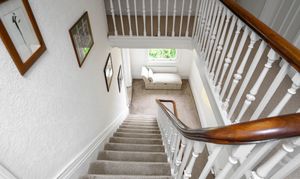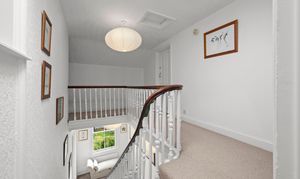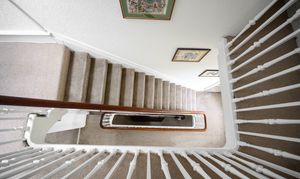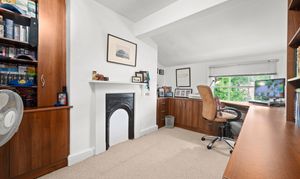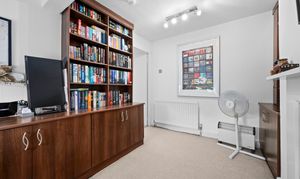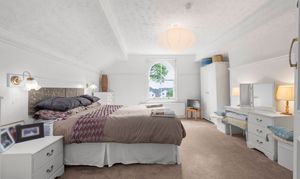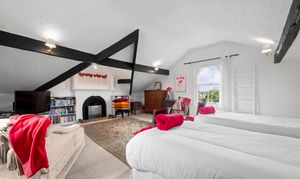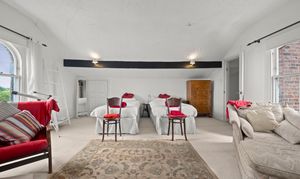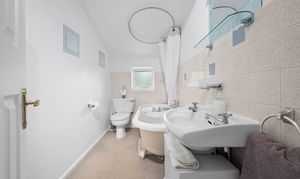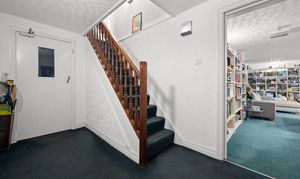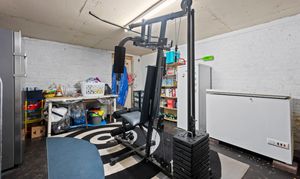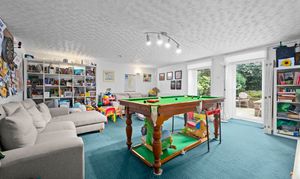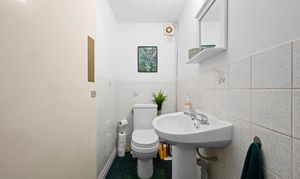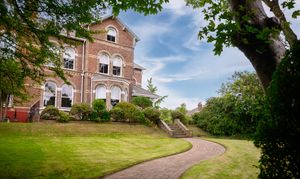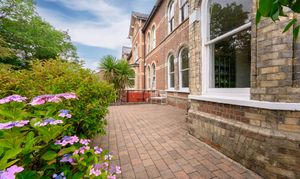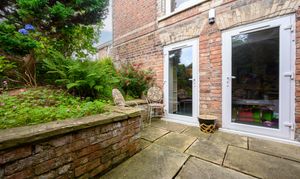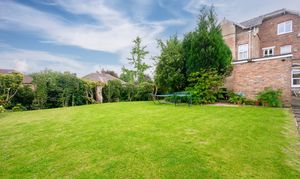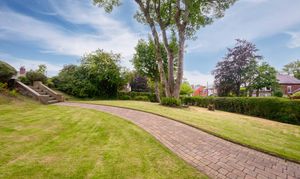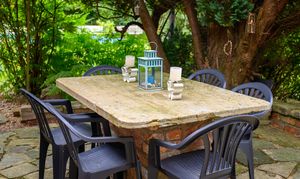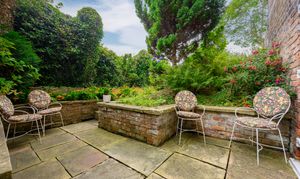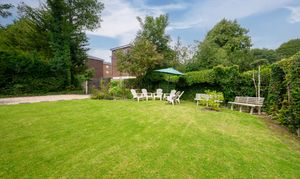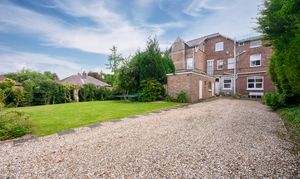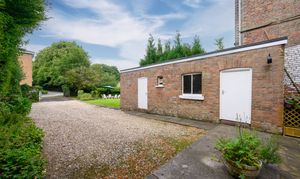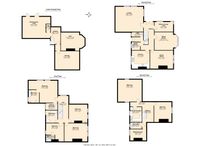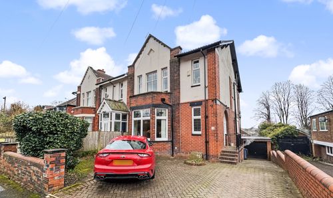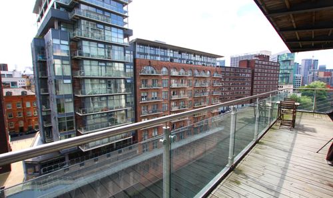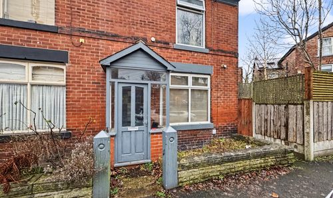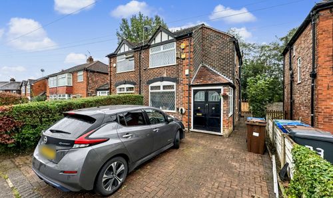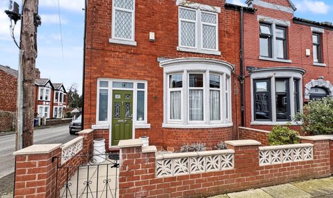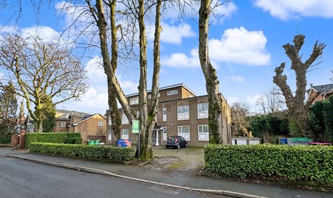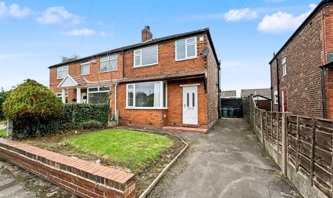Book a Viewing
To book a viewing for this property, please call Normie Estate Agents, on 0161 773 7715.
To book a viewing for this property, please call Normie Estate Agents, on 0161 773 7715.
8 Bedroom Semi Detached House, Beech Tree Bank, Prestwich, M25
Beech Tree Bank, Prestwich, M25

Normie Estate Agents
Normie Estate Agents 503-505 Bury New Road, Manchester
Description
Beech Tree Bank – A Landmark Italianate Residence in the Heart of Prestwich
Tucked away in one of Prestwich’s most historically revered enclaves, Beech Tree Bank is a residence of extraordinary stature and soul. Originally constructed in 1881 as part of a pair of Italianate villas, this magnificent home forms part of a terrace that has since been nationally recognised for its award-winning and sensitive redevelopment. Grand in scale, rich in provenance and meticulously restored by its current custodians, this is a property that truly sets itself apart.
From the moment you arrive, there’s an understated elegance that immediately captivates. Set back along a leafy, tree-lined approach, the home’s red brick façade, arched sash windows and decorative ribbon brickwork nod gracefully to its 19th-century origins. A striking entrance with double doors beneath a portico hints at the grandeur within – a home modernised with immense care, where original features and contemporary finishes sit in perfect harmony.
Inside, the sense of scale and light is palpable. A wide, welcoming hallway with original staircase and banisters sets the scene, leading to two beautifully proportioned reception rooms. The principal lounge enjoys a dual aspect, with three arched sash windows framing views of the gardens to the front and side. High ceilings, ornate coving and an elegant fireplace all add to the sense of refinement and flow. Opposite, a formal dining room boasts three arched bay windows overlooking the approach, flooding the space with natural light.
To the front of the property, the family room offers another beautifully appointed living space – featuring double arched sash windows that overlook the top terrace and front gardens. A fireplace adds a cosy focal point, while the generous proportions and classic detailing create a room that’s both welcoming and refined.
At the rear of the home, a sleek, handleless kitchen with gloss cabinetry and integrated Neff appliances, including a Quooker tap, offers a clean and refined contrast to the period charm. A separate utility room, guest WC, and a charming morning room or home office complete the main floor.
The lower ground level offers remarkable versatility. A generous family or games room opens directly onto the side garden, creating a seamless connection between indoor and outdoor living. Alongside this is a home gym, cloakroom WC and extensive storage – ideal for leisure use or conversion into self-contained accommodation, subject to any necessary consents. Adjoining brick outbuildings provide further scope, with exciting potential for development.
The upper floors house eight bedrooms arranged over two levels, each brimming with natural light and graceful proportions. The principal suite features a walk-in wardrobe and stylish en suite, while several others boast garden views, original fireplaces or built-in vanity units. Bathrooms are well-appointed throughout, with a combination of en suites and shared facilities to meet the demands of modern family living. The top floor is perfect for older children, guests or multi-generational living, with further bedrooms, a bathroom and a tucked-away study or creative space beneath the eaves.
Every detail has been carefully considered. The current owners have lovingly restored the home, respecting its heritage while integrating contemporary upgrades – from full CCTV and alarm systems to modernised heating, electrics, and premium finishes throughout. The result is a home that feels historic yet fresh, and entirely fit for modern living.
Externally, the gardens are every bit as impressive. Wrapping around the front, side and rear, the grounds have been thoughtfully landscaped to complement the property’s grand architecture. Mature trees offer natural seclusion, while lawns, patios and planted borders provide the perfect backdrop for entertaining, relaxing or family play. A gated gravel driveway to the rear provides off-street parking for up to six cars, discreetly accessed via a leafy private road.
Located moments from Prestwich Clough and the heart of Prestwich Village, this setting blends convenience with charm. Independent shops, restaurants, cafés and excellent transport links – including the Metrolink and M60 – are all on your doorstep, along with green spaces and a thriving community spirit that make Prestwich one of Greater Manchester’s most desirable addresses.
Beech Tree Bank is not just a home – it’s a legacy. A distinguished part of Prestwich’s architectural tapestry, sensitively reimagined for today’s lifestyle. With its rare combination of heritage, space and location, this is a truly once-in-a-generation opportunity.
EPC Rating: C
Key Features
- Historic Italianate villa from 1881
- Award-winning architectural redevelopment project
- Eight bedrooms
- Property Arranged Over Four Floors
- Elegant arched sash windows throughout
- Restored period details and fireplaces
- Prestwich Village and Clough moments away
- Landscaped gardens to front, side, rear
Property Details
- Property type: House
- Property style: Semi Detached
- Price Per Sq Foot: £260
- Approx Sq Feet: 4,802 sqft
- Plot Sq Feet: 12,605 sqft
- Property Age Bracket: Victorian (1830 - 1901)
- Council Tax Band: F
- Tenure: Leasehold
- Lease Expiry: 20/07/2880
- Ground Rent: £11.00 per year
- Service Charge: Not Specified
Floorplans
Outside Spaces
Parking Spaces
Location
Properties you may like
By Normie Estate Agents
