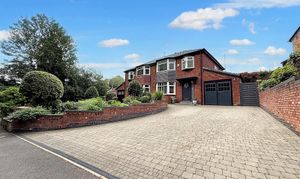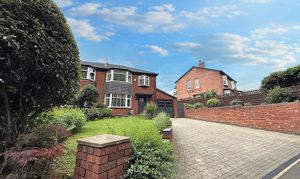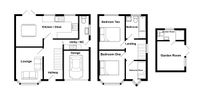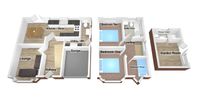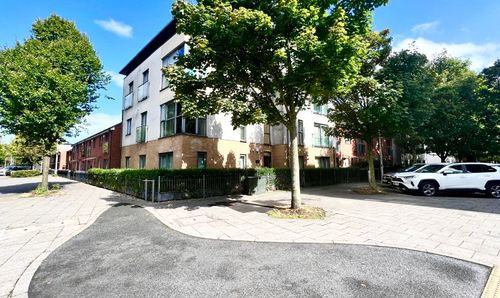Book a Viewing
To book a viewing for this property, please call Hills Swinton | Salfords Estate Agent, on 0161 794 2888.
To book a viewing for this property, please call Hills Swinton | Salfords Estate Agent, on 0161 794 2888.
3 Bedroom Semi Detached House, Dales Brow, Swinton, M27
Dales Brow, Swinton, M27

Hills Swinton | Salfords Estate Agent
4 Pendlebury Road, Swinton
Description
* CHAIN FREE * A FABULOUS FAMILY HOME * Ideally situated in a DESIRABLE SOUTH SWINTON LOCATION and BEAUTIFULLY PRESENTED THROUGHOUT, this stunning property features 3 GENEROUS BEDROOMS and a 4-PIECE FAMILY BATHROOM to the first floor, whilst the SPACIOUS GROUND FLOOR comprises of a large entrance hallway, lounge, W.C, UTILITY ROOM, and MODERN FITTED KITCHEN & DINING ROOM. UPVC DOUBLE GLAZED & ‘COMBI’ GAS CENTRAL HEATED, the property also benefits from BI-FOLDING DOORS, HIGH-SPEC KITCHEN APPLIANCES, and LOG-BURNING FIREPLACES in both the lounge & dining area. The rear garden is beautifully landscaped, with lawn, planted borders, and a FULLY FITTED MODERN GARDEN ROOM with power, heating, WI-FI, and an EN-SUITE. To the front the property features a well maintained garden, a storage garage, and OFF-ROAD PARKING for multiple cars. Positioned close to many local amenities, schools, and excellent transport links, COULD THIS BE THE PERFECT HOME FOR YOUR FAMILY? CALL US NOW TO BOOK A VIEWING!
EPC Rating: C
Key Features
- CHAIN FREE
- A BEAUTIFULLY PRESENTED FABULOUS FAMILY HOME IN A DESIRABLE SOUTH SWINTON LOCATION
- 3 GENEROUS BEDROOMS
- HIGH SPECIFICATION MODERN KITCHEN WITH NEFF APPLIANCES + SEPERATE UTILITY ROOM
- UPVC DOUBLE GLAZED WINDOWS, GAS CENTRAL HEATING, AND LOG BURNING FIREPLACES IN BOTH THE LOUNGE & DINING ROOM
- LANDSCAPED GARDENS TO BOTH THE FRONT & REAR
- DRIVEWAY PROVIDING OFF ROAD PARKING FOR MULTIPLE CARS
- MODERN FULLY FITTED GARDEN BUILDING WITH POWER, HEATING, WI-FI, AND EN-SUITE BATHROOM
- 2 RECEPTION ROOMS
- 3 BATHROOMS INCLUDING A 4-PIECE FAMILY BATHROOM, DOWNSTAIRS W.C, AND EN-SUITE IN THE GARDEN ROOM
Property Details
- Property type: House
- Price Per Sq Foot: £450
- Approx Sq Feet: 1,055 sqft
- Plot Sq Feet: 3,929 sqft
- Council Tax Band: D
Rooms
Hallway
4.50m x 2.10m
Living room
4.00m x 3.60m
Kitchen/Dining room
4.00m x 7.70m
Garage
4.90m x 2.60m
Landing
2.50m x 2.20m
Bedroom 1
4.30m x 3.60m
Bedroom 2
4.00m x 3.60m
Bathroom
2.40m x 2.10m
Bedroom Three
2.17m x 2.13m
Utility Room
4.50m x 2.50m
Garden Room
3.60m x 3.00m
Garden Room ensuite
1.00m x 3.00m
Floorplans
Outside Spaces
Garden
To the front, a well maintained garden with lawn, planted borders and block paved driveway for multiple cars. To the rear, a large garden with stone paved seating area, lawn, planted borders and modern fitted garden room.
Parking Spaces
Driveway
Capacity: 2
A large paved driveway suitable for multiple cars and a garage
Location
Properties you may like
By Hills Swinton | Salfords Estate Agent
