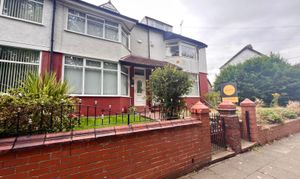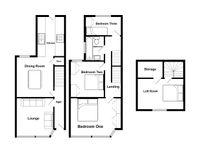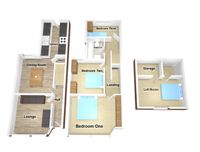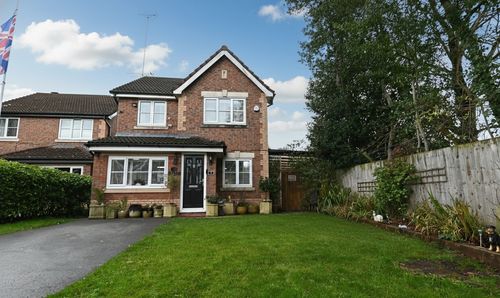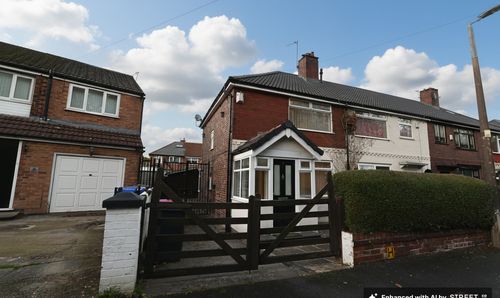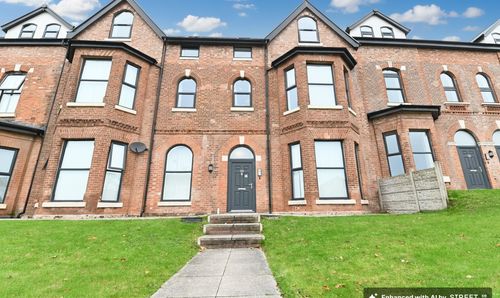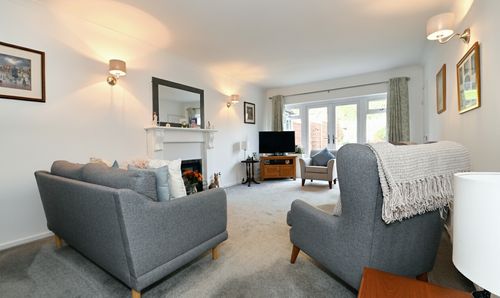Book a Viewing
To book a viewing for this property, please call Hills Swinton | Salfords Estate Agent, on 0161 794 2888.
To book a viewing for this property, please call Hills Swinton | Salfords Estate Agent, on 0161 794 2888.
3 Bedroom Terraced House, Oaklands Road, Salford, M7
Oaklands Road, Salford, M7

Hills Swinton | Salfords Estate Agent
4 Pendlebury Road, Swinton
Description
NO CHAIN! A VERY SPACIOUS TERRACED HOUSE OFFERING ACCOMMODATION OVER THREE FLOORS. On the ground floor, the house offers an entrance hall, a large bay fronted lounge, and an open plan kitchen and dining room. On the first floor, there are three bedrooms and a family bathroom. The loft has been fully converted on the second floor. The house has gas central heating and windows are UPVC double glazed. Externally, there is a gated yard to the rear of the house and a small garden to the front. The property is conveniently located for Prestwich village and Manchester city centre. COULD THIS SPACIOUS HOUSE BE THE ONE FOR YOU? CALL TO BOOK A VIEWING.
EPC Rating: D
Key Features
- NO CHAIN! VERY SPACIOUS TERRACED HOUSE
- THREE BEDROOMS AND LOFT CONVERSION
- TWO LARGE RECEPTION ROOMS
- GOOD SIZE KITCHEN
- ONE BATHROOM
- GATED YARD TO THE REAR
- GARDEN TO THE FRONT
- GAS CENTRAL HEATING AND UPVC DOUBLE GLAZING
- WELL LOCATED FOR PRESTWICH VILLAGE AND MANCHESTER CITY CENTRE
Property Details
- Property type: House
- Property style: Terraced
- Price Per Sq Foot: £190
- Approx Sq Feet: 1,367 sqft
- Plot Sq Feet: 1,496 sqft
- Property Age Bracket: 1910 - 1940
- Council Tax Band: B
Rooms
Hallway
5.10m x 1.10m
Kitchen
4.80m x 3.80m
Dining Room
4.90m x 4.10m
Kitchen
3.70m x 2.90m
Landing
7.70m x 1.50m
Bedroom One
5.10m x 4.60m
Bedroom Two
4.90m x 3.50m
Bedroom Three
2.90m x 2.00m
Bathroom
2.00m x 1.50m
Loft Room
5.10m x 3.60m
Floorplans
Outside Spaces
Front Garden
Garden with lawn, planted borders.
Rear Garden
Yard with gated off road parking for two cars.
Location
Properties you may like
By Hills Swinton | Salfords Estate Agent
