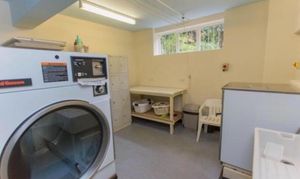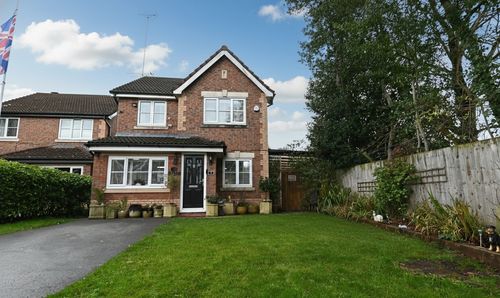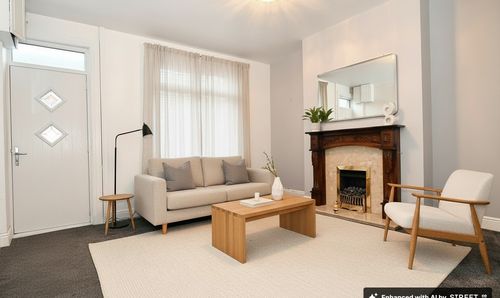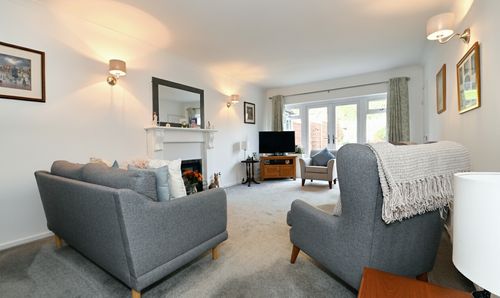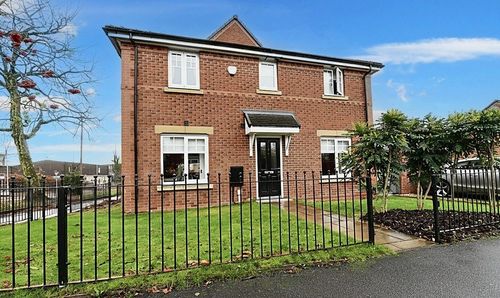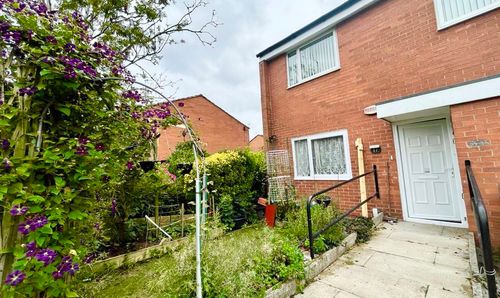Book a Viewing
To book a viewing for this property, please call Hills Swinton | Salfords Estate Agent, on 0161 794 2888.
To book a viewing for this property, please call Hills Swinton | Salfords Estate Agent, on 0161 794 2888.
3 Bedroom Apartment, Chatsworth Road, Worsley, M28
Chatsworth Road, Worsley, M28

Hills Swinton | Salfords Estate Agent
4 Pendlebury Road, Swinton
Description
STYLISH AND SPACIOUS 3 BEDROOM SECOND FLOOR APARTMENT SITUATED IN A SOUGHT AFTER WORSLEY LOCATION. FREEHOLD! OVER 1000 SQUARE FEET OF LIVING SPACE. Beautifully presented throughout. Step inside through the secure communal entrance with intercom or enjoy the convenience of the residents only garage with allocated parking. The apartment itself can be reached by stairs or elevator. On entering, the property offers a generous entrance hall leading to three well sized bedrooms, two contemporary bathrooms, a very spacious light filled lounge with direct access to a private balcony which has lovely wood land views. A modern fitted kitchen features ample workspace with an open dining area ideal for family meals or entertaining. The apartment has electric heating and windows are UPVC double glazed. Residents also benefit from a communal laundry room which can be found in the basement. The apartment boasts the rare addition of its own utility unit directly outside of the front door offering added storage and practicality. Located in a tranquil yet convenient location, the apartment is within walking distance of the areas most desirable schools. The property is also within walking distance of the vibrant Monton and Worsley villages. Manchester city centre can be reached by car in twenty minutes and the regional motorway network can be reached in just a few minutes. COULD THIS SPACIOUS AND STYLISH APARTMENT BE THE ONE FOR YOU? CALL TO BOOK A PRIVATE TOUR!
EPC Rating: E
Key Features
- THREE BEDROOMS
- VERY WELL PRESENTED SECOND FLOOR APARTMENT
- SPACIOUS LOUNGE WITH BALCONY
- MODERN FITTED KITCHEN WITH DINING AREA
- TWO MODERN BATHROOMS
- ELECTRIC HEATING
- ELEVATOR AND STAIRS
- RESIDENTS GARAGE
Property Details
- Property type: Apartment
- Plot Sq Feet: 2,616 sqft
- Property Age Bracket: 1960 - 1970
- Council Tax Band: TBD
Rooms
Bedroom One
4.52m x 3.27m
Bedroom Two
3.11m x 3.22m
Bedroom Three
3.20m x 3.73m
Lounge
5.45m x 3.92m
Kitchen
5.45m x 2.52m
WC
1.79m x 1.86m
Bathroom
2.25m x 1.85m
Floorplans
Outside Spaces
Garden
Well maintained communal grounds.
Parking Spaces
Garage
Capacity: 1
Residents parking and allocated garage space.
Location
Properties you may like
By Hills Swinton | Salfords Estate Agent














