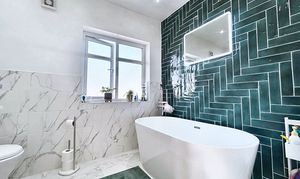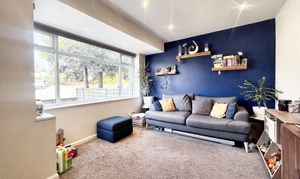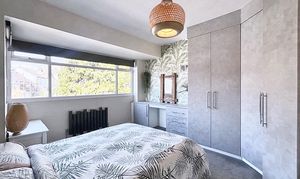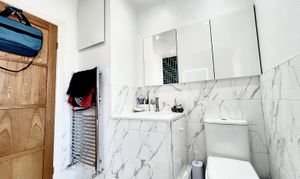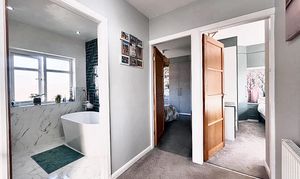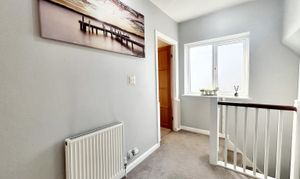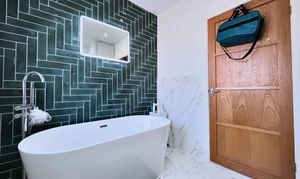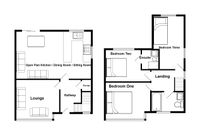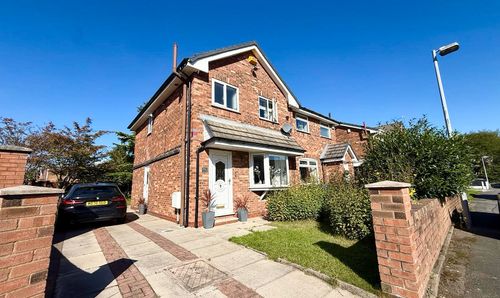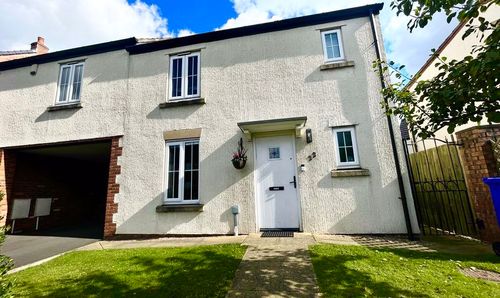Book a Viewing
To book a viewing for this property, please call Hills Swinton | Salfords Estate Agent, on 0161 794 2888.
To book a viewing for this property, please call Hills Swinton | Salfords Estate Agent, on 0161 794 2888.
3 Bedroom Semi Detached House, Lambton Road, Worsley, M28
Lambton Road, Worsley, M28

Hills Swinton | Salfords Estate Agent
4 Pendlebury Road, Swinton
Description
A VERY WELL PRESENTED SEMI DETACHED HOUSE IN A SOUGHT AFTER WORSLEY LOCATION. SUBSTANTIALLY EXTENDED TO THE REAR. On the ground floor the house offers an entrance hall, a bay fronted lounge and a very spacious open plan kitchen and family living area. On the first floor there are three bedrooms, the master with en-suite, and a new family bathroom. The house has gas central heating and windows are UPVC double glazed. Externally, there is a impressive garden to the rear of the house. To the front there is a small garden and driveway for parking. The house is within walking distance of Broadoak Primary School, Worsley and Monton villages. COULD THIS WONDERFUL PROPERTY BE THE ONE FOR YOU? CALL TO BOOK A VIEWING.
EPC Rating: C
Key Features
- EXTENDED SEMI DETACHED HOUSE
- SOUGHT AFTER WORSLEY LOCATION
- WELL PRESENTED THROUGHOUT
- SPACIOUS OPEN PLAN KITCHEN DINING ROOM AND FAMILY LIVING AREA
- THREE BEDROOMS
- EN-SUITE AND NEW FAMILY BATHOOM
- LARGE REAR GARDEN
- CLOSE TO BROADOAK PRIMARY SCHOOL
- DRIVEWAY FOR PARKING
Property Details
- Property type: House
- Property style: Semi Detached
- Plot Sq Feet: 3,035 sqft
- Property Age Bracket: 1940 - 1960
- Council Tax Band: D
- Tenure: Leasehold
- Lease Expiry: 02/04/2947
- Ground Rent: £5.00 per year
- Service Charge: Not Specified
Rooms
Open Plane Kitchen / Dining Room / Sitting Room
6.20m x 6.70m
Lounge
3.90m x 3.90m
Bedroom One
3.90m x 3.90m
Bedroom Two
3.30m x 3.00m
En-Suite
2.10m x 1.20m
Bedroom Three
5.00m x 2.60m
Bathroom
2.80m x 2.10m
Floorplans
Parking Spaces
Driveway
Capacity: N/A
Location
Properties you may like
By Hills Swinton | Salfords Estate Agent

