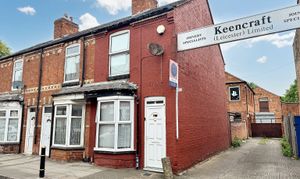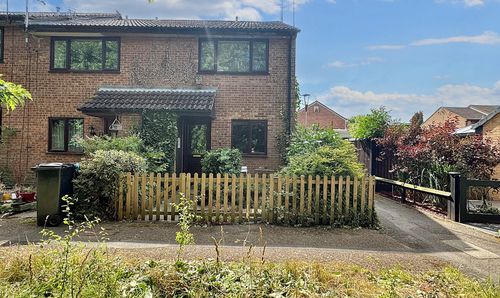Book a Viewing
To book a viewing for this property, please call Elliott's Estate Agents, on 01162168881.
To book a viewing for this property, please call Elliott's Estate Agents, on 01162168881.
3 Bedroom Terraced House, Brandon Street, Leicester, LE4
Brandon Street, Leicester, LE4

Elliott's Estate Agents
9 Fletcher Mall, Beaumont Shopping Centre
Description
** ARRANGE A VIEWING!! Presenting an opportunity to acquire a three-bedroom end of terraced family home which is located within the sought after Belgrave area, this house offers a comfortable and spacious living environment in a convenient location.
On the ground floor, the house boasts two reception rooms, one could be used as a front living room and the other as a dining room, providing living and entertaining space for families or individuals. The galley-style kitchen is functional, with a convenient utility area located just off it. A ground floor bathroom adds to the convenience and practicality of this home.
Upstairs, the residence features three bedrooms, offering comfortable sleeping quarters, along with a separate W.C. This property internally offers a buyer the chance to put their own mark on it to truly make it their own.
Situated in the popular Belgrave area, this end of terrace house benefits from close proximity to the various shops, stores, and restaurants located on the bustling Melton Road, providing residents with easy access to a range of amenities and conveniences.
Overall, this property offers a fantastic opportunity for those seeking a home which is located in the Belgrave area and with a range of amenities nearby. With its spacious accommodation and desirable location, this house is sure to attract interest from discerning buyers looking for a home that offers both comfort and potential.
EPC Rating: D
Key Features
- A three bedroom end of terraced house
- Two separate reception rooms
- Ground floor bathroom
- First floor WC
- New guttering installed to the front and back of the house
- Double glazed windows
- Situated within the popular Belgrave area
- Close proximity to the shops, stores and restaurants on the Melton Road
- Warehouse located to the back of the house
Property Details
- Property type: House
- Price Per Sq Foot: £326
- Approx Sq Feet: 829 sqft
- Plot Sq Feet: 689 sqft
- Property Age Bracket: Edwardian (1901 - 1910)
- Council Tax Band: A
Rooms
Reception Room One
3.73m x 3.35m
Front reception room has a double glazed bay window, a radiator to help warm up the room, carpet flooring, fire place and a front door. The length measurement goes into the bay window.
Reception Room Two
3.25m x 3.35m
This room in brief consists of being Carpeted, a double glazed window and radiator. The length measurement is to the stairs.
Kitchen
4.78m x 2.01m
The kitchen is of a nice size and has two double glazed windows, a side door and with tiled flooring. There is also an integrated oven, sink unit, stainless steel extractor fan, wall and base units and gas hob.
Bathroom
There is a shower over the bath tub, WC, wash basin, radiator, extractor fan and with the flooring being tiled.
Landing
Landing area gives you access to three bedrooms.
Bedroom One
Within the front bedroom there is a fitted wardrobe, laminated flooring, double glazed window to the front and a radiator.
Bedroom Two
3.12m x 2.34m
The room consists of in brief a double glazed window, carpet flooring and a radiator.
Bedroom Three
1.98m x 2.06m
The third bedroom has a double glazed obscured glassed window, a radiator and carpet flooring.
Floorplans
Location
Having great access to the Golden Mile, which is filled with a variety of restaurants, jewellers and clothing shops, there also is a bus service available to various destinations. The local primary school Mellor and the secondary local school, Soar Valley College and Rushey Mead Academy are located within close proximity, and there are good road links to Leicester City Centre, Rushey Mead and Loughborough.
Properties you may like
By Elliott's Estate Agents













