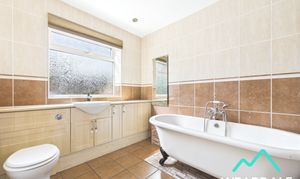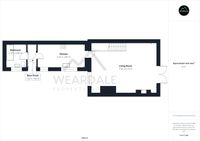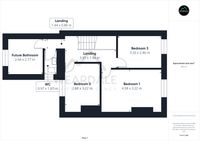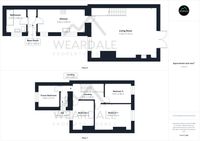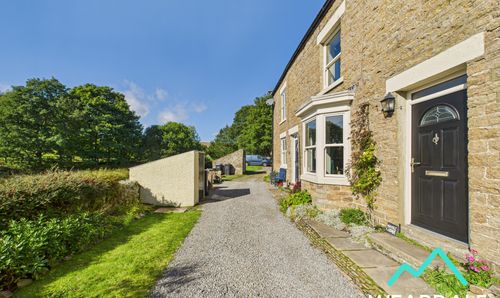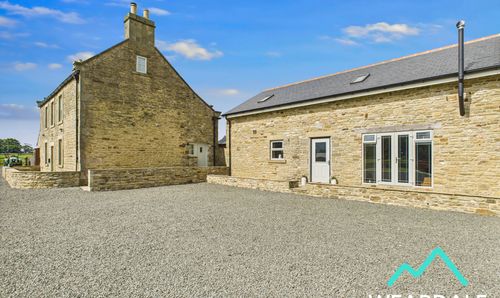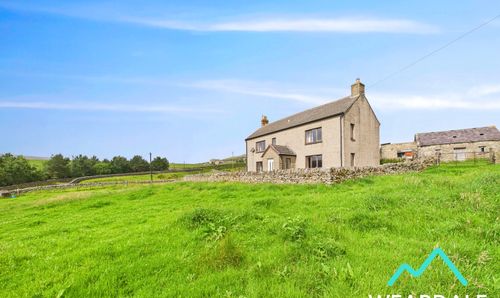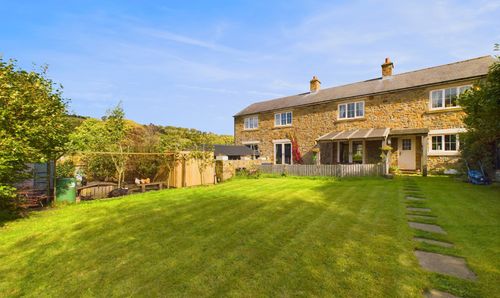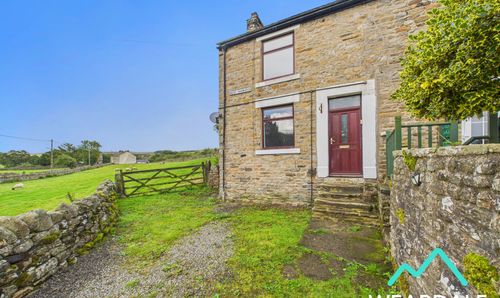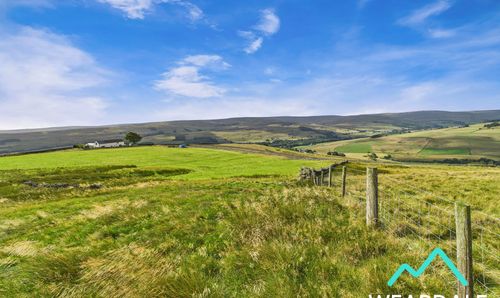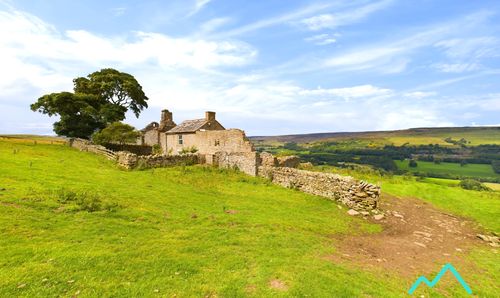Book a Viewing
To book a viewing for this property, please call Weardale Property Agency, on 01388434445.
To book a viewing for this property, please call Weardale Property Agency, on 01388434445.
3 Bedroom Mid-Terraced House, Attwood Terrace, Wolsingham, DL13
Attwood Terrace, Wolsingham, DL13

Weardale Property Agency
63 Front Street, Stanhope
Description
This CHAIN FREE 3 bedroom mid-terraced house presents a great opportunity for those seeking a spacious property in the village of Wolsingham. The property boasts a generous living area, three double bedrooms, and uPVC windows throughout. Patio doors open out to a block-paved seating area and gravelled garden to the front of the property, along with a driveway with parking for two vehicles, whilst to the rear you will find an enclosed yard. Outdoor amenities include an outside tap, security light, space for outdoor furniture, and dedicated storage space for bins.
Whilst currently configured as a 4 bedroom house, with a downstairs bathroom, there was previously a bathroom on the first floor, and there are plans in place to reinstate this bathroom in the fourth bedroom. The existing owner would be willing to reduce the purchase price by £5,000, should the new owners wish to convert the fourth bedroom into a first floor bathroom. Alternatively, the fourth bedroom could be retained, should the new owners be happy to use the existing downstairs bathroom.
Inside, the property comprises of a large open plan living/dining area to the front, with a kitchen, porch and bathroom to the rear. A staircase rises from the living area to a spacious first floor landing, which provides access to the property’s 3 bedrooms, future bathroom, and first floor WC.
With an abundance of living space, and off-street parking, this property represents a rare find in this price bracket, and is ideal for a family looking to put their own personal stamp on their new home.
Estate Agent Notes
There is the opportunity to purchase additional land (garden plot detached from the property and hardstanding plot with roadside access) via separate negotiation.
EPC Rating: C
Key Features
- 3 bed terraced house
- CHAIN FREE
- Plans in place to reinstate a first floor bathroom
- Option to purchase additional land via separate negotiation
- Driveway parking
- Spacious living area
- 3 double bedrooms
- UPVC windows throughout
- Located in the sought-after village of Wolsingham
Property Details
- Property type: House
- Property style: Mid-Terraced
- Price Per Sq Foot: £159
- Approx Sq Feet: 1,225 sqft
- Council Tax Band: B
Rooms
Living Room
7.35m x 5.72m
- External access to the front of the property is gained via double uPVC doors with clear panes to the living room - The living room provides onward internal access to the kitchen and a staircase that rises to the first floor - Spacious living area - uPVC double glazed window with deep sill to the Western aspect, looking over the rear yard - Hard wearing matting at the entrance - Carpeted - Feature wall with alcove - Fireplace with tiled hearth - Two ceiling light fittings - Two radiators - Under stairs storage cupboard with light - The property’s electrical consumer unit is located in a high-level cupboard in this room - Ample space for furniture
View Living Room PhotosKitchen
5.32m x 2.65m
- Positioned to the rear of the property, accessed directly from the living room, and providing onward internal access to the rear porch - Large kitchen area - Two double glazed uPVC windows to the Southern aspect, looking over the rear yard - Tiled flooring - Range of over/under counter storage units - Laminate work surfaces - 1.5 stainless steel sink - Tiled splashback - Built-in electric oven and hob with overhead extractor - Built-in wine rack - Space for fridge freezer, washing machine, tumble dryer, and dishwasher - Central ceiling light fitting - Radiator
View Kitchen PhotosRear Porch
1.02m x 1.82m
- Positioned to the rear of the property, accessed internally from the kitchen, and externally via one step down from a uPVC double glazed door with frosted pane from the rear yard - The rear porch provides onward internal access to the ground floor bathroom - Tiled flooring - Neutrally decorated - Central ceiling light fitting - Access hatch to roof space - Storage cupboard which houses the property’s Combi boiler
View Rear Porch PhotosBathroom
2.31m x 2.66m
- Positioned to the rear of the property and accessed directly from the rear porch - Double glazed uPVC window with frosted pane to the Southern aspect - Tiled flooring - Fully clad ceiling - Fully tiled walls - Free-standing roll top bath with shower attachment - WC - Hand-wash basin set on pedestal unit, with under counter storage cupboards - Ceiling spotlights - Vertical heated towel rail - Extractor fan
View Bathroom PhotosLanding
- (1.44m x 0.86m) + (3.91m x 1.94m) - A carpeted staircase rises to the landing, which provides access to the property’s four bedrooms and WC - Carpeted - Neutrally decorated - Two ceiling light fittings - Radiator - Access hatch to the property’s roof space
View Landing PhotosFuture Bathroom
2.64m x 2.77m
- Positioned to the rear of the property and accessed directly from the landing - Double glazed uPVC window to the Western aspect, looking over the rear of the property - Although the current bathroom is located on the ground floor, a bathroom was previously located in this room and there are plans in place to reinstate this, and return the room to a bathroom - Central ceiling light fitting - Radiator
View Future Bathroom PhotosWC
0.97m x 1.87m
- Positioned to the rear of the property and accessed directly from the landing - Double glazed uPVC window with frosted panes to the Southern aspect - Carpeted - Neutrally decorated - WC - Hand-wash basin - Central ceiling light fitting - Radiator
View WC PhotosBedroom 2
2.68m x 3.22m
- Positioned to the Southern side of the property and accessed directly from the landing - Small double or large single room - Double glazed uPVC window with deep sill to the Western aspect, looking over the rear yard - Carpeted - Central ceiling light fitting - Radiator
View Bedroom 2 PhotosBedroom 1
4.58m x 3.22m
- Positioned to the front of the property and accessed directly from the landing - Well-proportioned double room - Double glazed uPVC window with deep sill to the Eastern aspect, looking over the front of the property - Carpeted - Neutrally decorated - Central ceiling light fitting - Radiator - Ample space for storage furniture
View Bedroom 1 PhotosBedroom 3
3.32m x 2.46m
- Positioned to the front of the property and accessed directly from the landing - Small double or large single room - Double glazed uPVC window with deep sill to the Eastern aspect, looking over the front of the property - Carpeted - Ceiling light fitting - Radiator
View Bedroom 3 PhotosFloorplans
Outside Spaces
Front Garden
- Positioned to the East of the property and accessed from the driveway - Gravelled garden area - Block-paved seating area - A pathway laid to paving slabs leads from the driveway to a block paved area that provides access to the front of the property
View PhotosYard
- Positioned to the rear of the property, accessed from the rear porch and externally via a wrought iron gate from the rear access lane - West facing yard - Outside tap - Security light - Space for outdoor furniture - Space for bin storage - A rear access lane runs along the back of the property, which is where the property’s bins are collected from
View PhotosGarden
- * OPPORTUNITY TO PURCHASE VIA SEPARATE NEGOTIATION * - Situated one door down to the Northern side and directly below the area of hardstanding owned by the property, is a separate garden plot which is currently a blank canvas for landscaping - Accessed from the rear lane to the West of the property - Further access gate to the Eastern side
View PhotosParking Spaces
Driveway
Capacity: 2
- Positioned to the front of the property - Double driveway, which is laid to tarmac and provides parking for at least two vehicles
View PhotosOff street
Capacity: 3
* OPPORTUNITY TO PURCHASE VIA SEPARATE NEGOTIATION * Hard standing area measuring approx. 9.5m x 6m with road side access, ideal for additional parking with the potential for a garage subject to the necessary planning consent
View PhotosLocation
Wolsingham, dubbed by many as the "gateway to Weardale" is a beautiful historic market village located on the edge of the North Pennines National Landscape. With primary and secondary schools, a library, pubs, a variety of local shops, pharmacy, doctors and even a physiotherapist, Wolsingham has many of the amenities of a larger town, whilst maintaining the character and charm of a small rural village.
Properties you may like
By Weardale Property Agency













