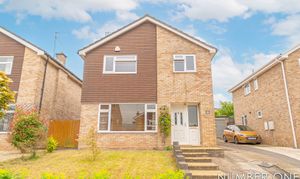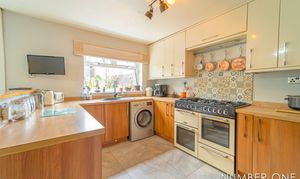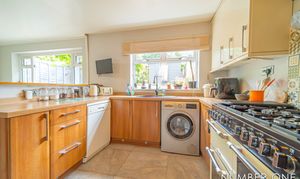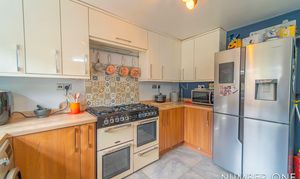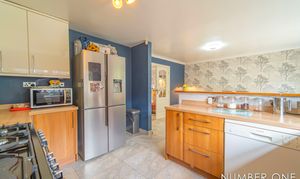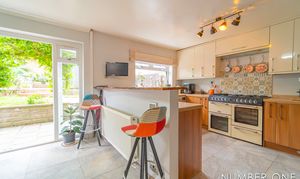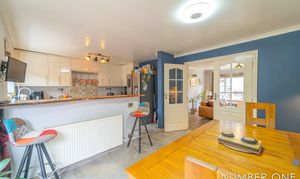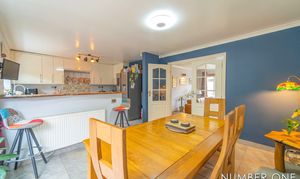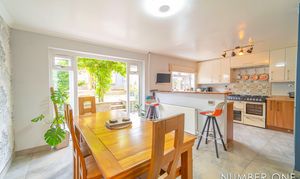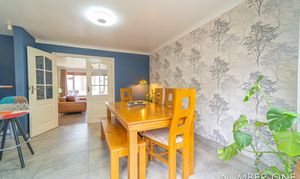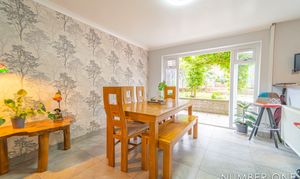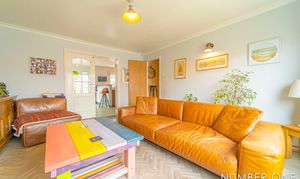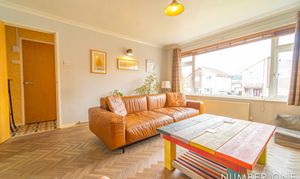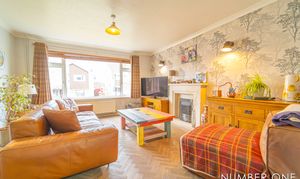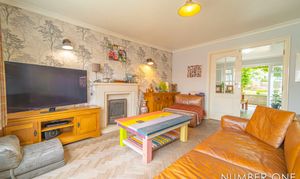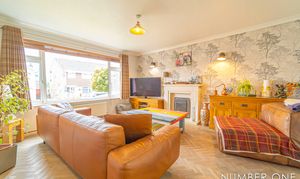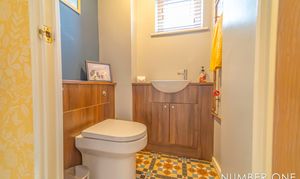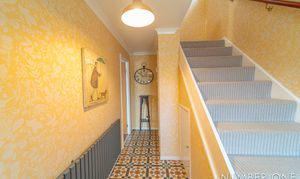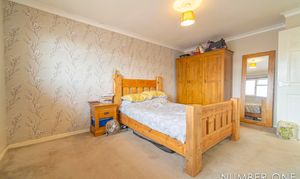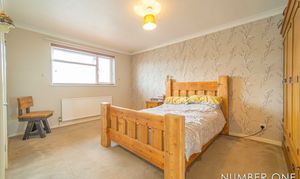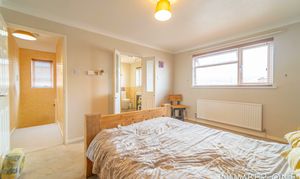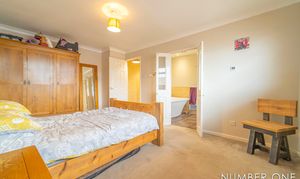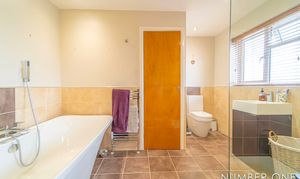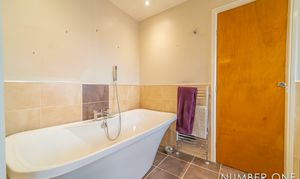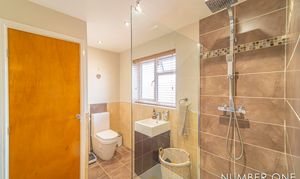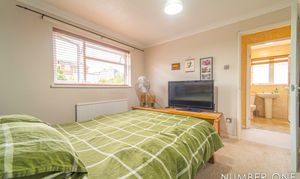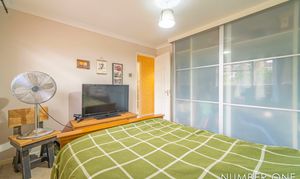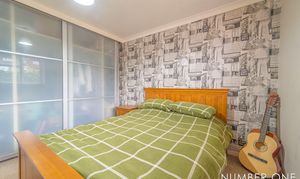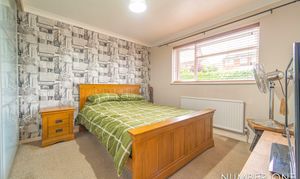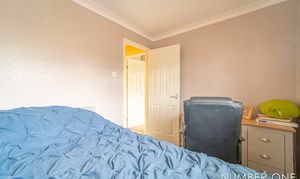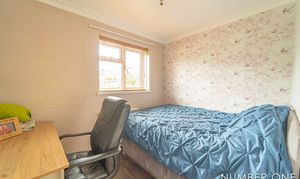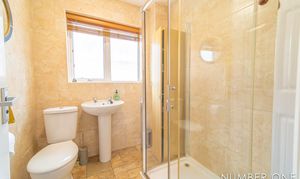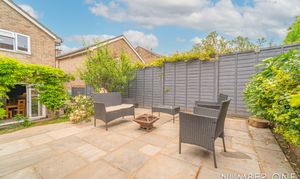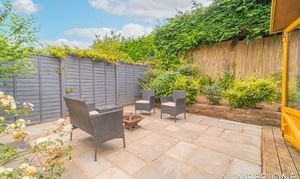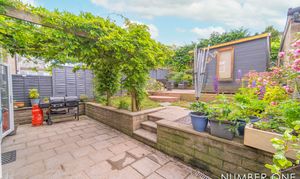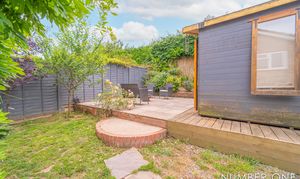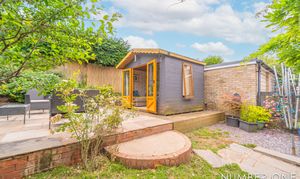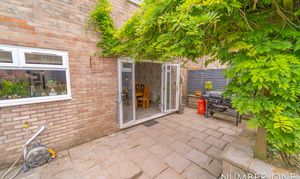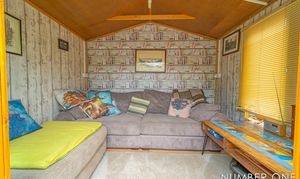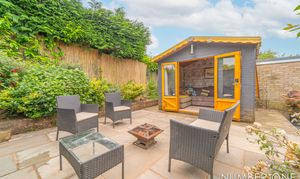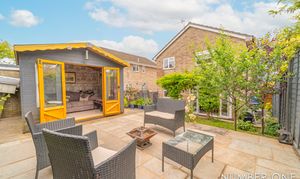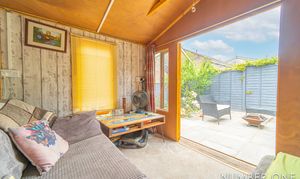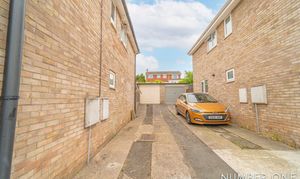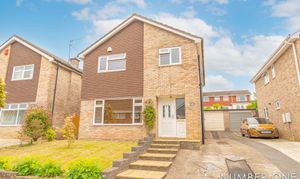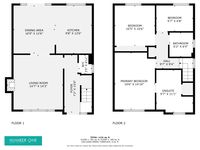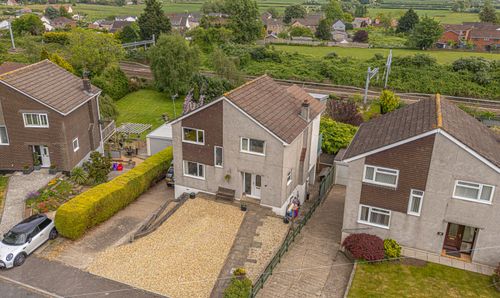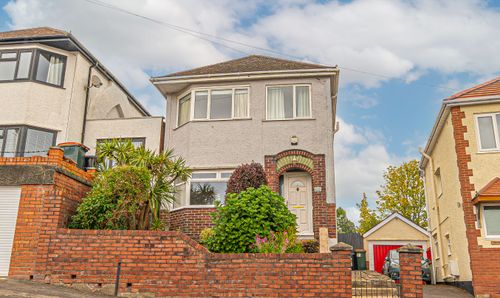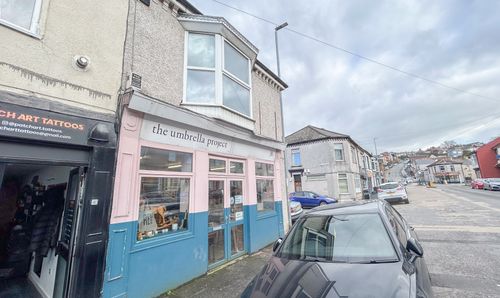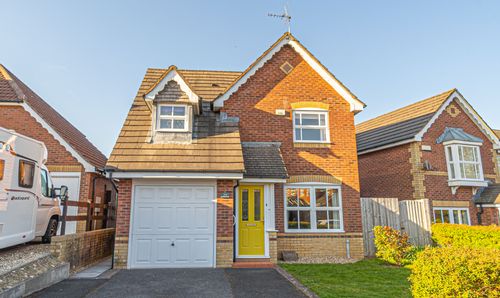Book a Viewing
To book a viewing for this property, please call Number One Real Estate, on 01633 492777.
To book a viewing for this property, please call Number One Real Estate, on 01633 492777.
3 Bedroom Detached House, Hazel Close, New Inn, NP4
Hazel Close, New Inn, NP4

Number One Real Estate
76 Bridge Street, Newport
Description
Number One Agent, James Taylor is delighted to offer this three-bedroom, detached property for sale in New Inn.
Located in New Inn in a quiet residential area, Llandegfedd reservoir is only a ten-minute car journey, offering picturesque walks, water sports and sailing. New Inn train station is within walking distance; taking you to Newport, Cardiff and Bristol and New Inn Primary School is a ten-minute walk. Cwmbran Town Centre is only a short drive, where you can find Cwmbran Shopping Centre, several supermarkets and entertainment facilities, such as the VUE cinema and a bowling alley.
On the ground floor we are welcomed through the entry foyer, where we can find under stairs storage and a helpful guest toilet, before entering the large living room positioned to the front of the house. The living room features a charming fireplace and a large front facing window that allows light to cascade throughout the room to create a bright and welcoming atmosphere. At the rear of the house we have the spacious dining room, lit up by double doors that open out to the garden, and positioned adjacent to the practical kitchen. The kitchen has ample storage options and integrated appliances that include an incredible range cooker with a 7-ring gas hob, double oven and plate warmer, with a dishwasher available for negotiation and room for freestanding appliances and utilities. The kitchen and diner are floored with ceramic tiling, with underfloor heating.
Ascending upstairs, we have the three bedrooms, all of which are well proportioned double rooms. The top floor has been renovated from a former four bedroom property to convert a bedroom into the fabulous en-suite bathroom, highlighting a much larger size profile than a standard three bedroom house. The master bedroom is superior in size and has private access to this en-suite, which is fitted with an overhead mixer shower with rainfall feature, as well as a standing bath with handheld shower, and a fitted storage cupboard, and also has underfloor heating. The secondary bedroom has another great feature in a large fitted storage wardrobe, accessed via sliding doors to maximise space throughout. The family bathroom is fitted with an overhead shower, and can be found from the upstairs landing, as well as a convenient airing cupboard.
Stepping outside we have the fully enclosed rear garden, consisting of a spacious patio from the house, with a small lawn located beyond, as well as another patio space positioned adjacent to the marvellous summerhouse cabin, providing a great shaded lounge directly from the garden, perfect for relaxing in around the hot summer weather. A hot and cold water tap can also be found from the garden.
At the front of the house there is a grass lawn that welcomes us towards the house, as well as a large tandem driveway that can provide off-road parking for up to three vehicles. There is also a useful garage at the end of the garage, that has been recently had a new roof fitted, providing an additional parking space or extra storage.
The vendor would also like to inform potential buyers that all furniture at this property is up for negotiation.
Council Tax Band E
All services and mains water are connected to the property.
The broadband internet is provided to the property by cable, the sellers are subscribed to BT. Please visit the Ofcom website to check broadband availability and speeds.
The owner has advised that the level of the mobile signal/coverage at the property is good, they are subscribed to EE. Please visit the Ofcom website to check mobile coverage.
Please contact Number One Real Estate for more information or to arrange a viewing.
EPC Rating: C
Virtual Tour
Property Details
- Property type: House
- Price Per Sq Foot: £304
- Approx Sq Feet: 1,119 sqft
- Plot Sq Feet: 3,035 sqft
- Property Age Bracket: 1970 - 1990
- Council Tax Band: E
Rooms
Floorplans
Outside Spaces
Parking Spaces
Driveway
Capacity: 3
Location
Properties you may like
By Number One Real Estate
