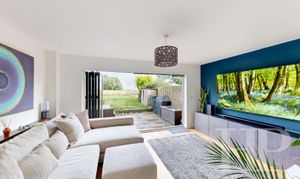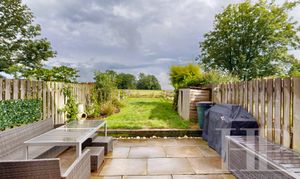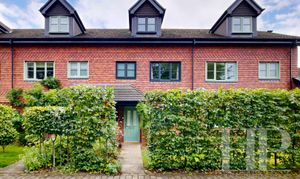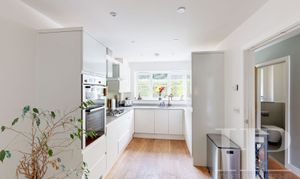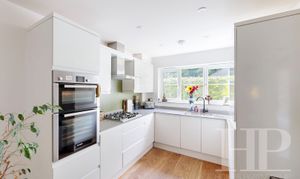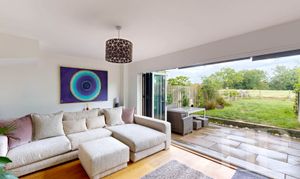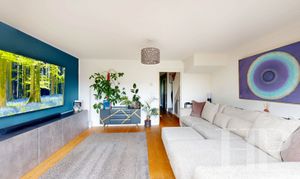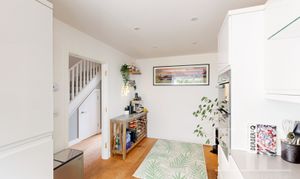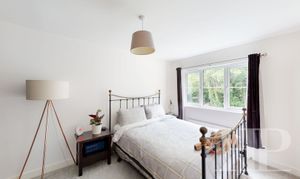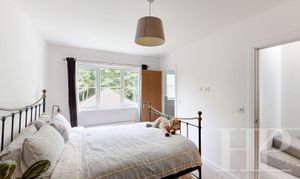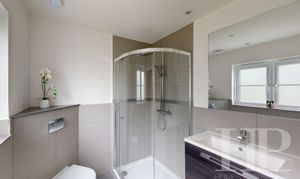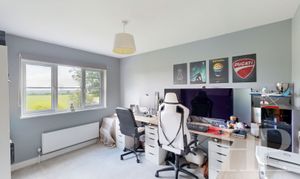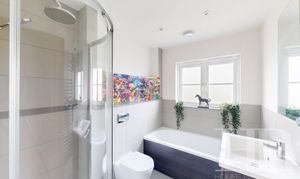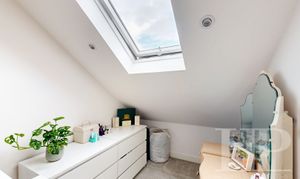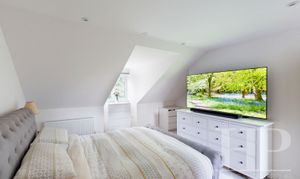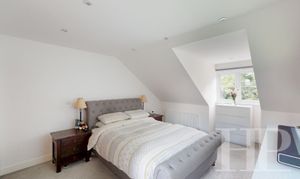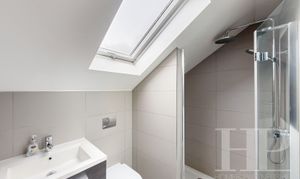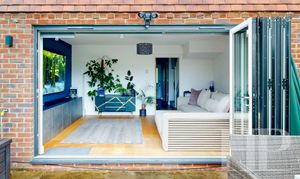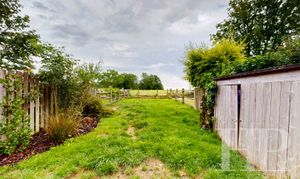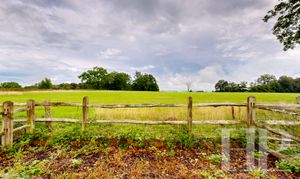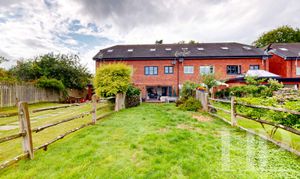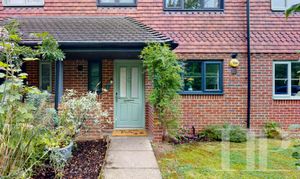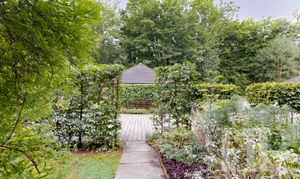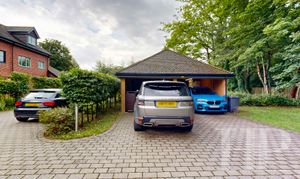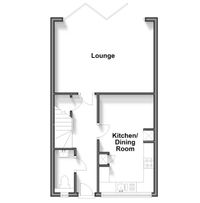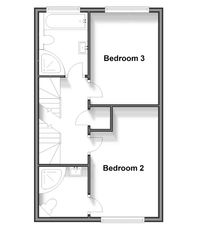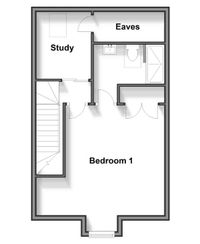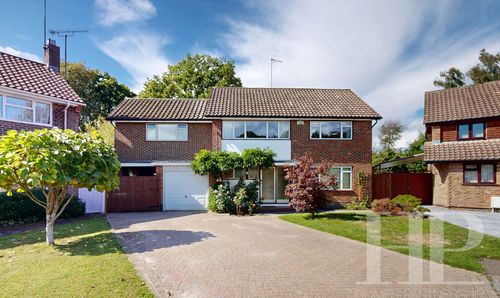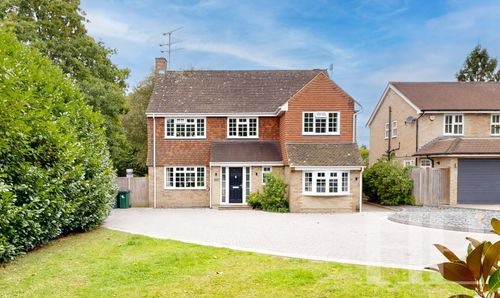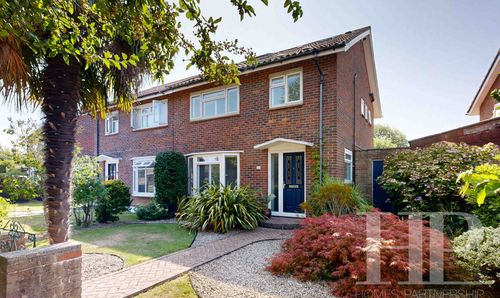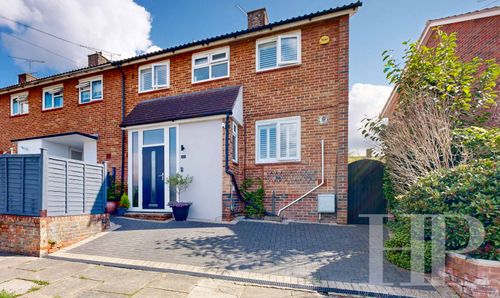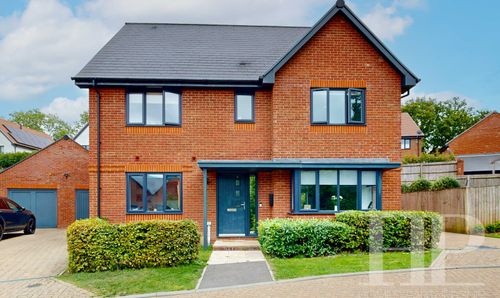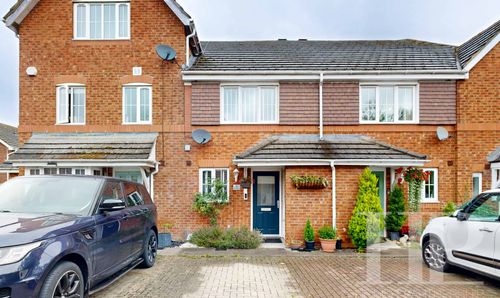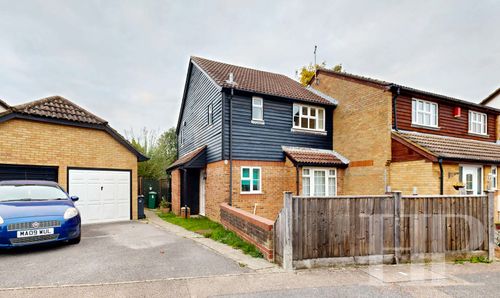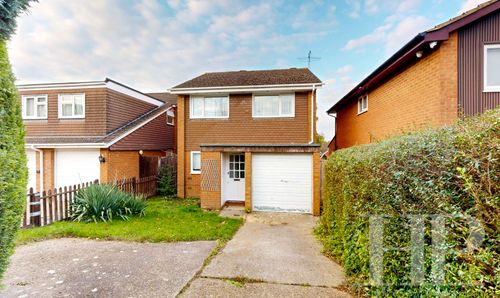3 Bedroom Terraced House, Woodlands Edge, Handcross, RH17
Woodlands Edge, Handcross, RH17

Homes Partnership
Homes Partnership Southern Ltd, 44 High Street
Description
Homes Partnership offers for sale this three double bedroom town house, built in 2017 and located on a private road within the village of Handcross. Built by Quantum Homes, the development consists of just eight terraced homes, with modern designs and views to the rear across National Trust countryside. Stepping inside the property, a welcoming entrance hall has stairs rising to the first floor and a door opening to the lounge, which has bi-fold doors opening across the width of the lounge, with views across fields and countryside. The ground floor has real wood with underfloor heating throughout. There is a spacious kitchen/diner to the front with a built-in double oven, hob, and integral appliances. There is a convenient downstairs cloakroom. Ascending to the first floor, there are two double bedrooms, one overlooks the rear with far reaching views and one has fitted wardrobes and drawers and an en-suite shower room, and there is also a bathroom fitted with a white suite. Ascending further to the second floor, the landing area could be used as an office; this currently has drawers and a dressing table. Bedroom one has an en-suite shower room and built-in wardrobes. Moving outside, the front garden is laid to lawn with beds stocked with plants and shrubs. The rear garden is a great space for entertaining family and friends with a paved patio area adjacent to the property, ideal for dining al fresco, with the bi-fold doors enabling the indoor/outdoor living experience. The remainder of the garden is mostly laid to lawn with wood-chipped beds with plants and shrubs, and the stunning, scenic views across the National Trust countryside. There is a carport to the front, providing parking options and also has an Ohme Pro 7.2kW EV Charger installed. With the peace of a village location, yet the ease of great travel links, we would urge a viewing to see if this could be the next home for you.
EPC Rating: B
Virtual Tour
https://my.matterport.com/show/?m=8kmfg3Z2kMmKey Features
- Three double bedroom town house
- Scenic garden views across National Trust fields and countryside
- Lounge with bi-fold doors to the rear garden
- Spacious kitchen/diner with integral appliances
- Two en-suite shower rooms; ground floor cloakroom
- Built in 2017; located in a private road
- Village location
- Carport with parking for two vehicles
Property Details
- Property type: House
- Property Age Bracket: 2010s
- Council Tax Band: D
Rooms
Canopy porch
Front door opens to:
Entrance hall
Cloakroom
First floor landing
Material information
Broadband information: For specific information please go to https://checker.ofcom.org.uk/en-gb/broadband-coverage | Mobile Coverage: For specific information please go to https://checker.ofcom.org.uk/en-gb/mobile-coverage | Known Rights and easements: Yes, private road |
Identification checks
Should a purchaser(s) have an offer accepted on a property marketed by Homes Partnership, they will need to undertake an identification check. This is done to meet our obligation under Anti Money Laundering Regulations (AML) and is a legal requirement. | We use an online service to verify your identity provided by Lifetime Legal. The cost of these checks is £80 inc. VAT per purchase which is paid in advance, directly to Lifetime Legal. This charge is non-refundable under any circumstances.
Floorplans
Outside Spaces
Parking Spaces
Location
Handcross village lies on the A23 road, 4.2 miles south of Crawley. The High Street has a range of shops catering for most daily requirements. There is a primary school and Handcross Park School, which is an independent prep school. There are two pubs and a social club. Nymans Gardens, run by the National Trust is just off the High Street and offers 30 acres of parklands and High Beeches is close by offering 27 acres of woodland, water gardens and rare, exotic and award winning plants. Handcross enjoys the rural, village feel yet nearby towns are easily accessible via the A23 and bus routes.
Properties you may like
By Homes Partnership
