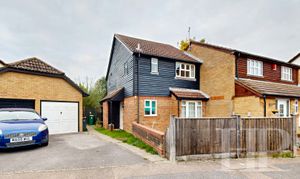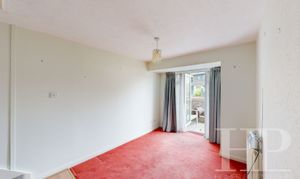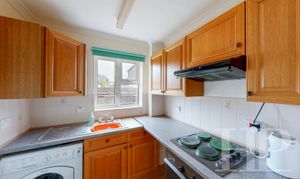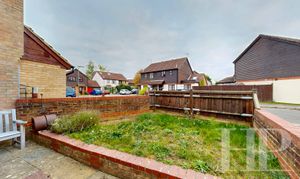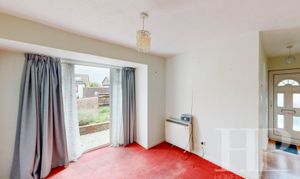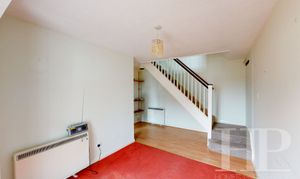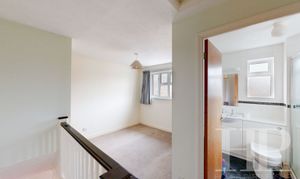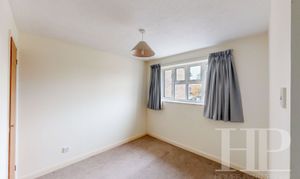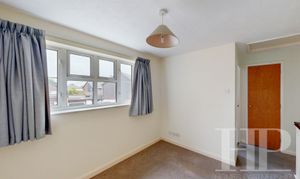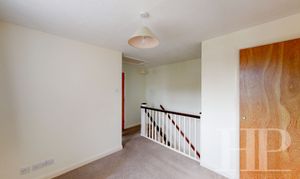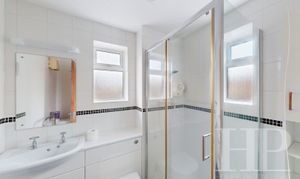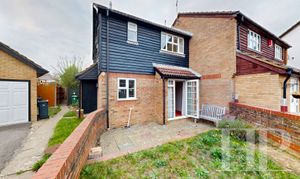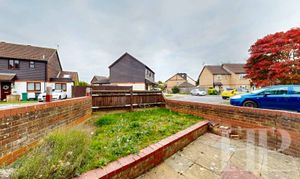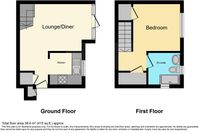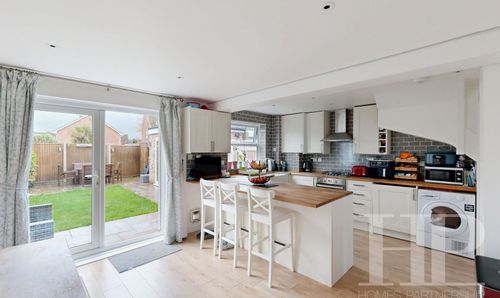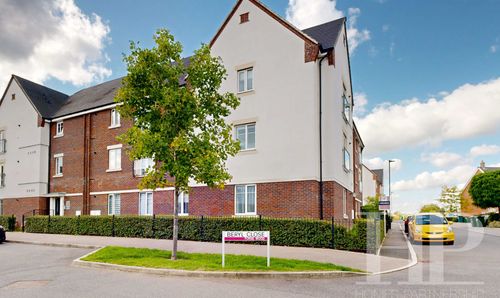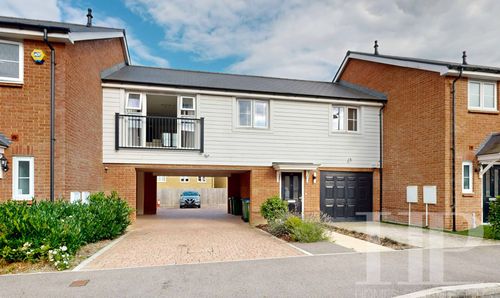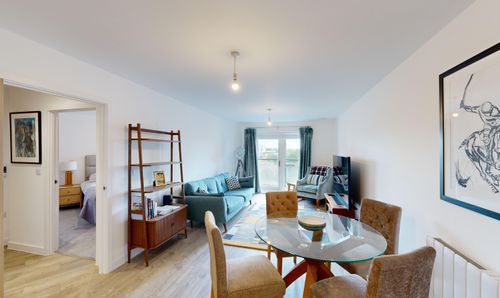Book a Viewing
To book a viewing for this property, please call Homes Partnership, on 01293 529999.
To book a viewing for this property, please call Homes Partnership, on 01293 529999.
1 Bedroom End of Terrace House, Baden Drive, Horley, RH6
Baden Drive, Horley, RH6

Homes Partnership
Homes Partnership Southern Ltd, 44 High Street
Description
Artnership is delighted to bring to the market, with no onward chain, this one-bedroom, back-to-back, end-of-terrace house, located in Horley, just over one mile from the town centre. The property would make a great first home and comprises an entrance hall with a storage cupboard, an arch to the kitchen, and is open plan to the lounge/diner. The lounge/diner has a door with flanking windows opening to the garden and stairs rising to the first floor. The fitted kitchen has a built-in oven and hob and space for further appliances. Moving to the first floor, there is an airing cupboard on the landing. The double bedroom has a built-in over-stair wardrobe/cupboard, and there is a shower room fitted with a white suite. Outside, the tiered garden has a paved patio area adjacent to the property, and a low wall separates the area of lawn, a great space for soaking up the sun, dining al fresco, or watching the world go by. The property has the convenience of a driveway for one vehicle and a garage providing a secure space for a vehicle or storage space. The property is close to the town and Gatwick Airport, providing employment opportunities, and has plenty of greenspace nearby providing areas to exercise and enjoy nature. We would suggest a viewing as this is sure to get snapped up.
EPC Rating: D
Virtual Tour
https://my.matterport.com/show/?m=Q1iwyYtWJWzKey Features
- One bedroom back to back end of terrace house
- No onward chain
- Lounge/diner opens to an enclosed garden
- Fitted kitchen with built-in oven and hob
- Double bedroom with fitted wardrobe
- Shower room fitted with a white suite
- Tiered garden with patio and lawn
- Driveway for one vehicle and garage
- Great first home; viewing highly recommended!
Property Details
- Property type: House
- Property style: End of Terrace
- Price Per Sq Foot: £665
- Approx Sq Feet: 376 sqft
- Plot Sq Feet: 1,216 sqft
- Council Tax Band: C
Rooms
Entrance hall
First floor landing
Material information
Broadband information: For specific information please go to https://checker.ofcom.org.uk/en-gb/broadband-coverage | Mobile Coverage: For specific information please go to https://checker.ofcom.org.uk/en-gb/mobile-coverage |
Identification checks
Should a purchaser(s) have an offer accepted on a property marketed by Homes Partnership, they will need to undertake an identification check. This is done to meet our obligation under Anti Money Laundering Regulations (AML) and is a legal requirement. | We use an online service to verify your identity provided by Lifetime Legal. The cost of these checks is £80 inc. VAT per purchase which is paid in advance, directly to Lifetime Legal. This charge is non-refundable under any circumstances.
Reservation Agreement
The seller(s) of this property has requested a ‘Reservation Agreement’ to protect serious buyer(s) as they proceed to exchange of contracts. We now offer a higher level of certainty to Buyers and Sellers by offering a Reservation Agreement before we remove a property from the market. Our system stops either party just walking away or attempting to renegotiate the price after an offer is accepted. With our SecureMove process, once the offer has been agreed, both Buyer and Seller sign a Reservation Agreement, the property is then formally withdrawn from the market, and both are bound by the terms within. If either party withdraw or break the agreement, then the innocent party is entitled to a compensation payment which Gazeal guarantee. This gives both parties security and peace of mind that the sale is secure and means that you reduce the risk of fall throughs. For more information on reservation agreements visit www.homes-partnership.co.uk/reservation-agreements.
Floorplans
Outside Spaces
Parking Spaces
Garage
Capacity: 1
Location
Horley is located in the county of Surrey, south of the towns of Reigate and Redhill, however it lies virtually on the West Sussex county border and Crawley and Gatwick airport are close by. Horley mainline railway station provides round the clock links to London and the town qualifies as a commuter town and it has a significant economy of its own. There is plenty of schooling with one secondary school, three primary schools, two junior schools and two infant schools. The town has its own football club, Horley Town FC and plenty of other sports clubs including cricket, hockey, tennis, bowls and rugby. There is a relatively long high street and the town has plenty of shops, restaurants, pubs and supermarkets. Served by Metrobus bus routes connecting with Redhill, Crawley, East Grinstead and Gatwick Airport, Horley is a great town to live in and caters for all needs.
Properties you may like
By Homes Partnership
