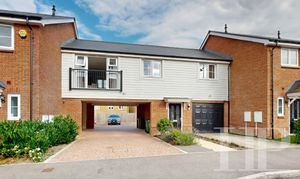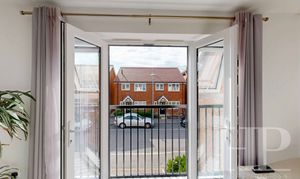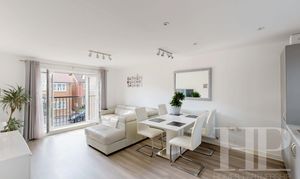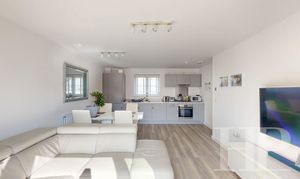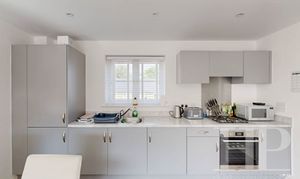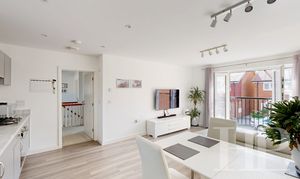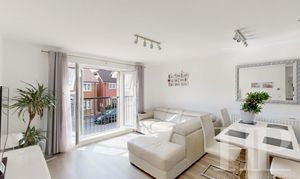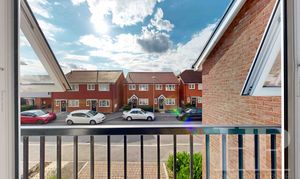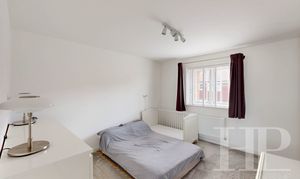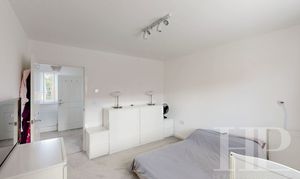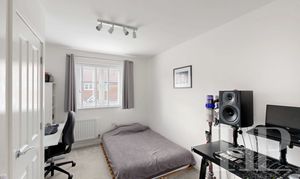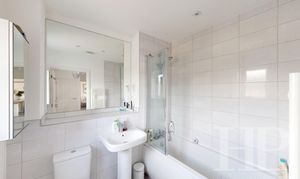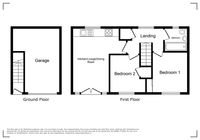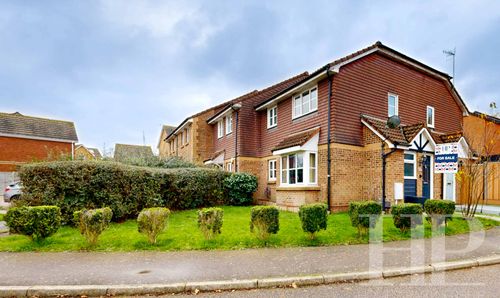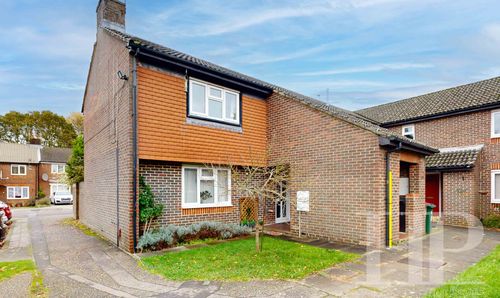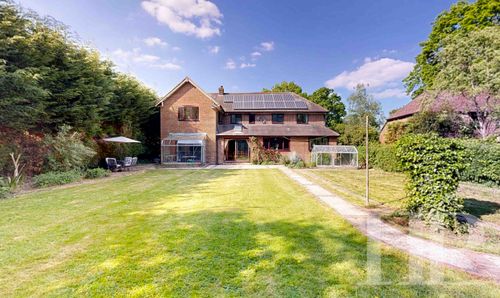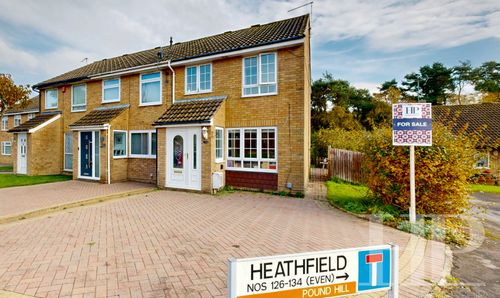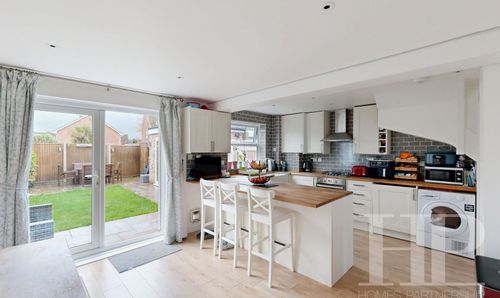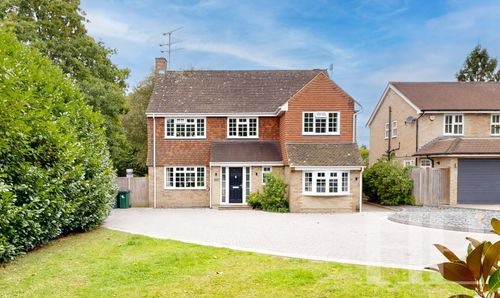2 Bedroom Terraced House, Brewers Way, Faygate, RH12
Brewers Way, Faygate, RH12

Homes Partnership
Homes Partnership Southern Ltd, 44 High Street
Description
Homes Partnership is delighted to bring to the market this two double bedroom freehold coach house located in Faygate. The property is well presented by the current owners and is accessed via a front door on the ground floor, which opens to an entrance lobby, with stairs rising to the first floor entrance hall with a window to the rear, loft to boarded loft space with retractable ladder. There is a dual aspect, open plan lounge, dining, kitchen area, with a window to the rear and a Juliette balcony looking out to the front. The kitchen features a built-in oven and hob, an integral fridge/freezer, and a washing machine. There is also space for a table and chairs, as well as lounge furniture. Bedroom one has a built-in wardrobe with mirrored sliding doors, bedroom two has a built-in wardrobe/cupboard, and both bedrooms have windows to the front. There is a bathroom fitted with a white suite with a window to the rear. The property is bright and airy throughout. Outside, there is a garage with an up-and-over door and parking in front for one vehicle. This would be a great home for a young family or a professional couple and we would urge a viewing to see if this would suit your needs.
EPC Rating: B
Virtual Tour
https://my.matterport.com/show/?m=XWSGnXgNtUGKey Features
- Two double bedroom coachouse
- Open plan lounge/dining/kitchen area
- Built in 2020; remainder of NHBC
- Juliette balcony in lounge area
- Integral appliances to kitchen
- Built-in wardrobes in both bedrooms
- Garage, driveway and under cover parking space
- Beautifully presented throughout
- Viewing highly recommended!
Property Details
- Property type: House
- Property style: Terraced
- Price Per Sq Foot: £406
- Approx Sq Feet: 775 sqft
- Plot Sq Feet: 1,066 sqft
- Property Age Bracket: New Build
- Council Tax Band: C
Rooms
Canopy porch
Front door opens to entrance lobby. Stairs rise to first floor;
View Canopy porch PhotosEntrance hall
Material information
Broadband information: For specific information please go to https://checker.ofcom.org.uk/en-gb/broadband-coverage | Mobile Coverage: For specific information please go to https://checker.ofcom.org.uk/en-gb/mobile-coverage |
Identification checks
Should a purchaser(s) have an offer accepted on a property marketed by Homes Partnership, they will need to undertake an identification check. This is done to meet our obligation under Anti Money Laundering Regulations (AML) and is a legal requirement. | We use an online service to verify your identity provided by Lifetime Legal. The cost of these checks is £80 inc. VAT per purchase which is paid in advance, directly to Lifetime Legal. This charge is non-refundable under any circumstances.
Floorplans
Parking Spaces
Garage
Capacity: 1
Off street
Capacity: 1
In front of the garage
Location
Faygate is a charming village located on the A264 with the bigger towns of Crawley and Horsham both easily accessible with their more extensive range of shops, restaurants and bars. Faygate is surrounded by beautiful countryside, with all the highlights of idyllic village life, including pubs, tea rooms, cafes, and a village hall. Other nearby villages include Colgate, Pease Pottage, and Lambs Green.
Properties you may like
By Homes Partnership
