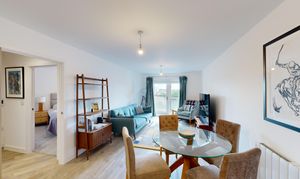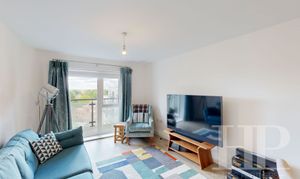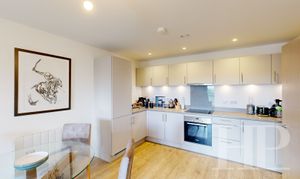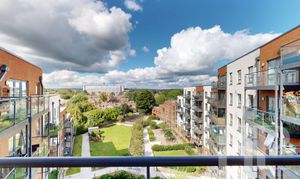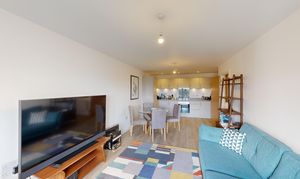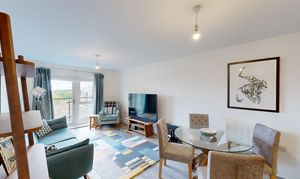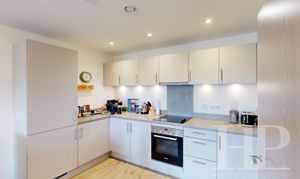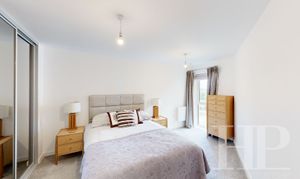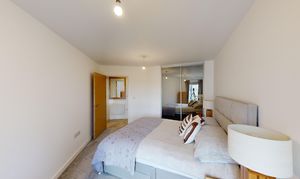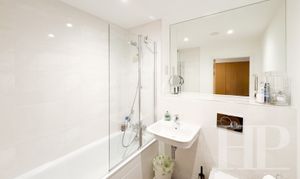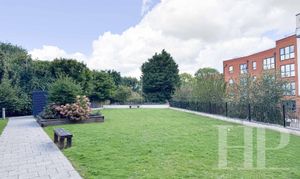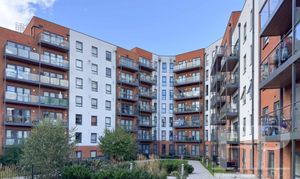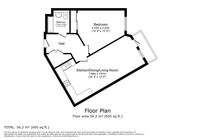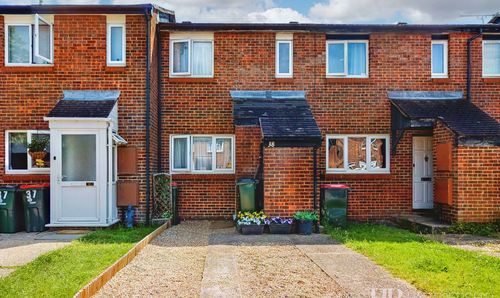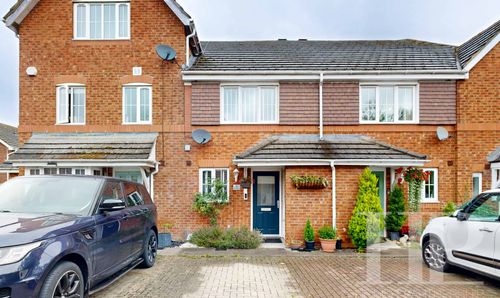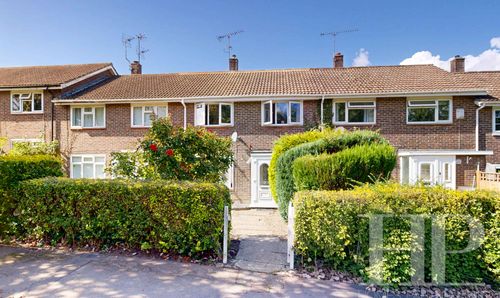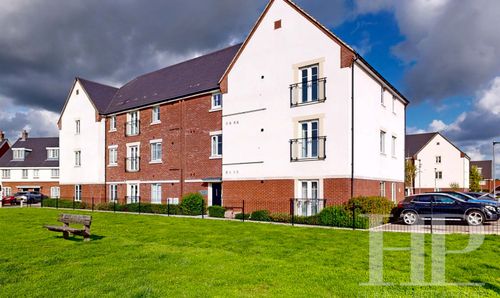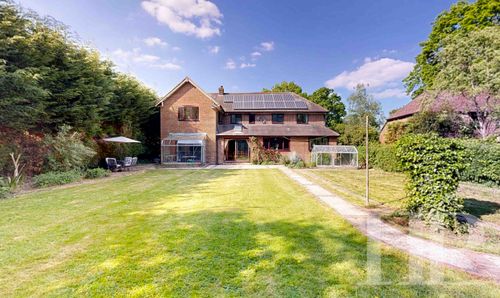1 Bedroom Flat, Ifield Road, Crawley, RH11
Ifield Road, Crawley, RH11

Homes Partnership
Homes Partnership Southern Ltd, 44 High Street
Description
Homes Partnership is delighted to bring to the market, this one-bedroom, fifth-floor apartment, located close to the town centre. The development was built in 2018 and the property has barely been lived in, so is ‘as good as new’! The property comprises an entrance hall with the security intercom receiver and a utility cupboard, an open plan, lounge/dining room/kitchen area. The kitchen has a built-in oven and hob and an integral fridge/freezer and dishwasher. The bedroom is irregular in shape and has a built-in wardrobe with mirrored sliding doors. A bathroom fitted with a white suite completes the living space. A feature of the property is the balcony, accessed via the lounge, with a courtesy light and far-reaching views across the neighbourhood. Outside there are communal grounds with lawn, plants, shrubs, and trees. There is an underground allocated parking space. This property has great transport links, it is located in a convenient position close to the town, and has a security entry phone system. Offered with no onward chain, this could be a relatively quick purchase and we would urge a viewing to see if this could be the next home for you.
EPC Rating: B
Key Features
- One bedroom fifth floor apartment
- Open plan lounge/dining area/kitchen
- Kitchen area with built-in oven and hob and integral appliances
- Bathroom fitted with a white suite
- Security intercom system
- Built in 2018; no onward chain
- Communal gardens with lawn, plants and shrubs
- Less than half a mile to Crawley town centre and train station
Property Details
- Property type: Flat
- Plot Sq Feet: 33,659 sqft
- Property Age Bracket: 2010s
- Council Tax Band: B
- Tenure: Leasehold
- Lease Expiry: 24/10/2267
- Ground Rent: £220.00 per year
- Service Charge: £141.16 per month
Rooms
Communual entrance
Security entryphone system. Door opens to communal entrance hall. Lift and stairs to all floors. Personal front door on the 5th floor opens to:
View Communual entrance PhotosEntrance hall
Door to utility cupboard. Security entryphone receiver. Radiator. Doors to bedroom, bathroom, and:
Lounge/dining/kitchen area
7.77m x 2.97m
The room widens to 4.01 m. An open plan living space with a kitchen area fitted with wall and base level units, with work surface over, incorporating a one-and-a-half bowl, single drainer, stainless steel sink unit with mixer tap. Built-in oven and hob with extractor hood over. Integral fridge/freezer and dishwasher. Radiator. Space for table and chairs. Door with flanking windows opens to a balcony with far-reaching views. External courtesy light on balcony.
View Lounge/dining/kitchen area PhotosBedroom
4.47m x 3.78m
Maximum measurement, irregular in shape. Fitted wardrobe with sliding mirrored doors. Radiator. Window.
View Bedroom PhotosBathroom
Fitted with a white suite comprising a bath with a shower over, a wash hand basin, and a low-level WC with a concealed cistern. Heated towel rail. Extractor fan.
View Bathroom PhotosMaterial information
Lease Length: Lease Term 250 Years from 23rd Oct 2017 | Ground Rent: Ground Rent is £200 per annum (subject to review every 15 years from October 2017) - "Review Date": 22 October 2032 and every fifteenth anniversary of that date. Service Charge: 30th April 2024 for 12 months is £1446.86. | Service Charge Review Period: Review every 6 months | Broadband information: For specific information please go to https://checker.ofcom.org.uk/en-gb/broadband-coverage | Mobile Coverage: For specific information please go to https://checker.ofcom.org.uk/en-gb/mobile-coverage | Building Safety Act Information: TBC, please discuss with your solicitor) | Known Restrictions and Rights: Several within the lease, please ask agent/your solicitor | Known Rights and easements: Several within the lease, please ask agent/your solicitor
Identification checks
Should a purchaser(s) have an offer accepted on a property marketed by Homes Partnership, they will need to undertake an identification check. This is done to meet our obligation under Anti Money Laundering Regulations (AML) and is a legal requirement. | We use an online service to verify your identity provided by Lifetime Legal. The cost of these checks is £60 inc. VAT per purchase which is paid in advance, directly to Lifetime Legal. This charge is non-refundable under any circumstances.
Travelling time to train stations
Crawley By car 5 mins On foot 9 mins - 0.4 miles | Ifield By car 7 mins On foot 26 mins - 1.2 miles | Three Bridges By car 9 mins On foot 37 mins - 1.6 miles | (Source: Google maps)
Floorplans
Outside Spaces
Communal Garden
There are communal grounds where residents can enjoy some outdoor space with family and friends, with lawn, plants, shrubs and trees.
View PhotosParking Spaces
Allocated parking
Capacity: 1
There is one underground allocated parking space.
Location
West Green was the first neighbourhood to be developed and is one of the smallest and closest to the town centre. Northgate and the town centre lie to the east of West Green, Southgate to the south, Ifield to the west and Langley Green to the north. West Green is home to Crawley Hospital, since the 1990s many services have been moved to East Surrey Hospital in Redhill and Crawley hospital has a sub-acute status. Crawley Fire Station is on the edge of West Green. The neighbourhood is served with a small parade of shops, a pub, primary school and church. The park offers a tranquil space to relax in yet is within walking distance of the town centre. Metro bus has routes through West Green and within walking distance is Crawley train station and all the facilities at Crawley Leisure Park including Hollywood Bowl, Cineworld multi-screen cinema, gym and swimming pool, and many restaurants including Bella Italia, Waga Mammas, Harvester and Nandos.
Properties you may like
By Homes Partnership
