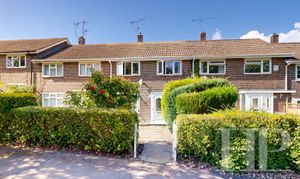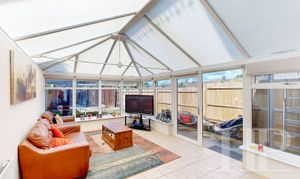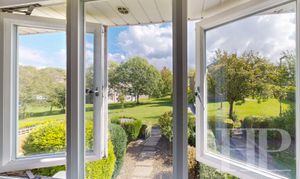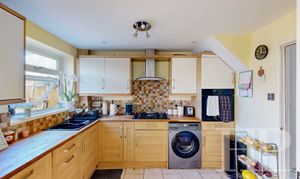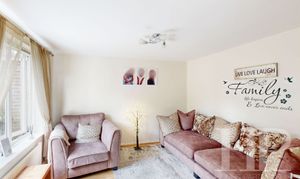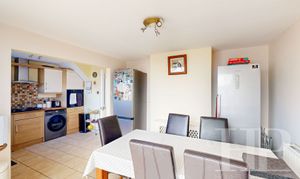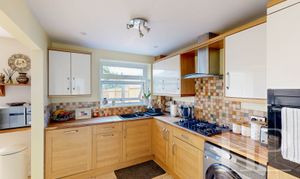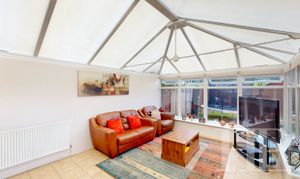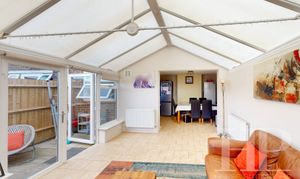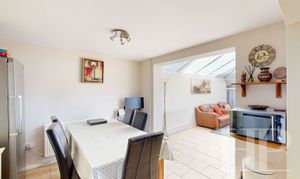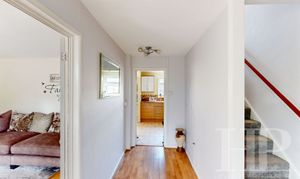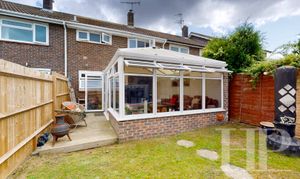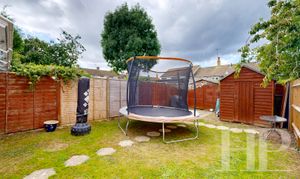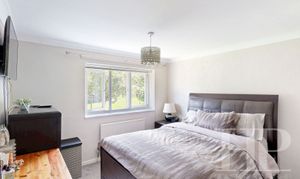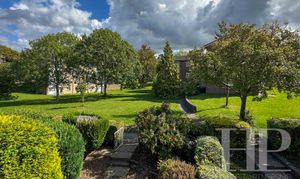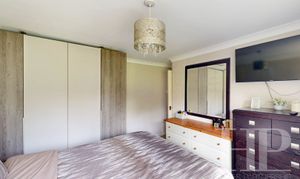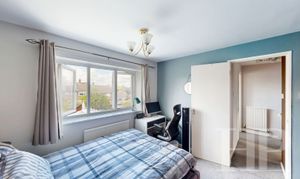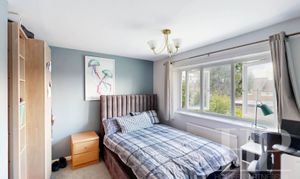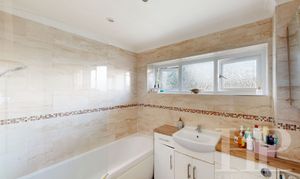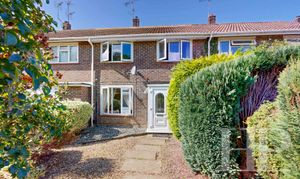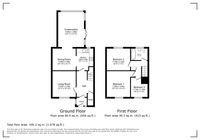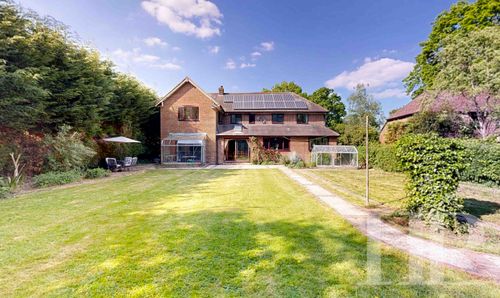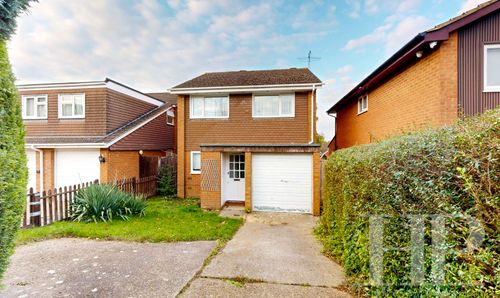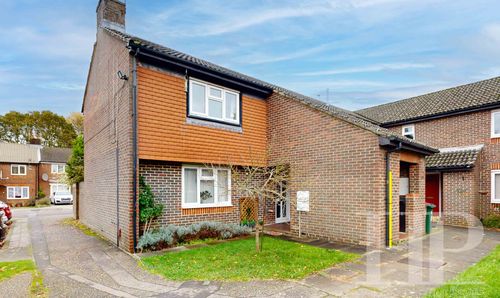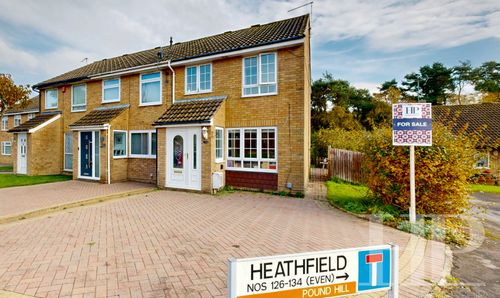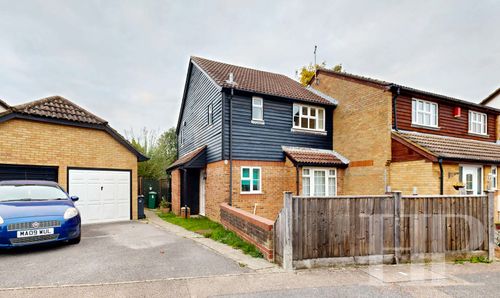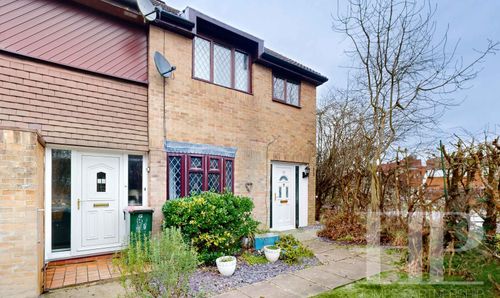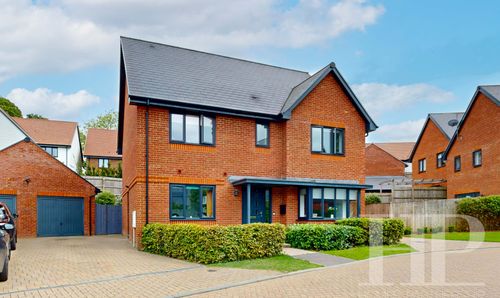Book a Viewing
To book a viewing for this property, please call Homes Partnership, on 01293 529999.
To book a viewing for this property, please call Homes Partnership, on 01293 529999.
3 Bedroom Terraced House, Rother Crescent, Crawley, RH11
Rother Crescent, Crawley, RH11

Homes Partnership
Homes Partnership Southern Ltd, 44 High Street
Description
Offered for sale via Homes Partnership is this three bedroom middle terrace house, located in the residential neighbourhood of Gossops Green. The property has the addition of a substantial conservatory to the rear, providing an extra lounge area/family room, with French doors opening to the rear garden, easing the transition of indoor/outdoor living. Once through the porch to the front, there is an entrance hall, a lounge to the front, a fitted kitchen with a built-in oven and hob, and is open plan to the dining room, which in turn, opens nicely to the conservatory, making a nice, free-flowing, spacious feel to the property. Ascending to the first floor, there are two double bedrooms, bedroom one is to the front of the property and has lovely views across the green to the front. There is a third, single bedroom, and a bathroom fitted with a white suite. There are enclosed gardens, both front and rear. The front garden is low maintenance, being laid with shingle with a stepping stone path and shrubs. The rear garden has a decked area adjacent to the conservatory, a paved patio to the rear of the garden, the remainder being laid to lawn, a great space for children to play or to enjoy the weather with family and friends. Located less than half a mile from Ifield train station, and with local amenities and schools easily accessible, this would be a great family home and we would urge a viewing to see if this could be your next home.
EPC Rating: C
Virtual Tour
https://my.matterport.com/show/?m=kdPpNuCgtgxKey Features
- Three bedroom middle terrace house
- Substantial conservatory with French doors to the rear garden
- Fitted kitchen with built-in oven & hob
- Open plan to dining room
- Bathroom fitted with a white suite
- Ideal family home; viewing highly recommended!
Property Details
- Property type: House
- Property style: Terraced
- Price Per Sq Foot: £415
- Approx Sq Feet: 904 sqft
- Plot Sq Feet: 1,991 sqft
- Property Age Bracket: 1970 - 1990
- Council Tax Band: C
Rooms
First floor landing
Bedroom three
2.74m x 2.36m
Material information
Broadband information: For specific information please go to https://checker.ofcom.org.uk/en-gb/broadband-coverage | Mobile Coverage: For specific information please go to https://checker.ofcom.org.uk/en-gb/mobile-coverage |
Identification checks
Should a purchaser(s) have an offer accepted on a property marketed by Homes Partnership, they will need to undertake an identification check. This is done to meet our obligation under Anti Money Laundering Regulations (AML) and is a legal requirement. | We use an online service to verify your identity provided by Lifetime Legal. The cost of these checks is £80 inc. VAT per purchase which is paid in advance, directly to Lifetime Legal. This charge is non-refundable under any circumstances.
Floorplans
Outside Spaces
Location
The neighbourhood of Gossops Green is located to the west of the town and is bordered by Bewbush, Ifield and Southgate. It is situated on the A23 trunk road which was the main London to Brighton route prior to the M23 which opened in the 1970’s and bypasses Crawley. The neighbourhood has a primary school which is a feeder school for Ifield Community College and there is a voluntary aided church secondary school, Holy Trinity. Amenities include a parade of shops, doctors, dentist, churches and a pub. Access to junction 11 of the M23 is straightforward and Ifield railway station is on the doorstep, buses also connect to the town centre and nearby facilities and neighbourhoods. Bordering Ifield Mill Pond to the West and not far from Buchan Country Park, there is plenty of open space to enjoy.
Properties you may like
By Homes Partnership
