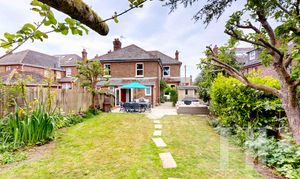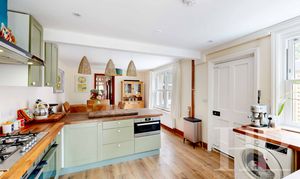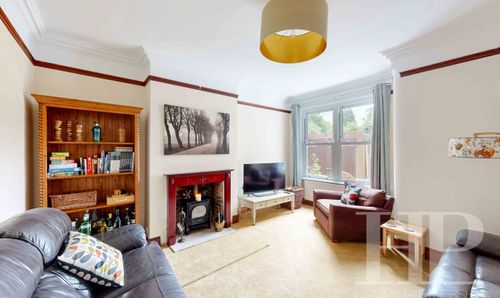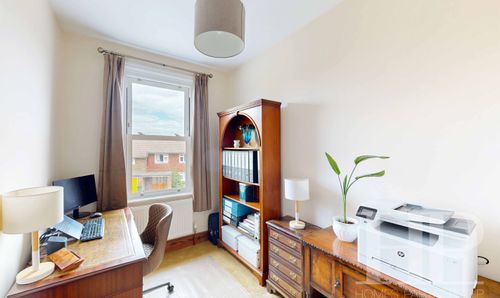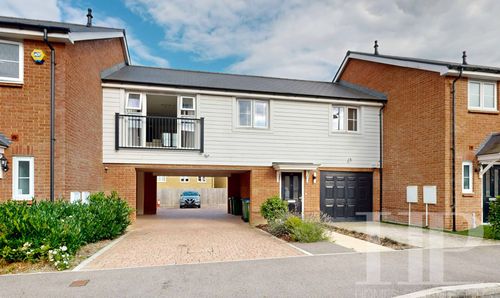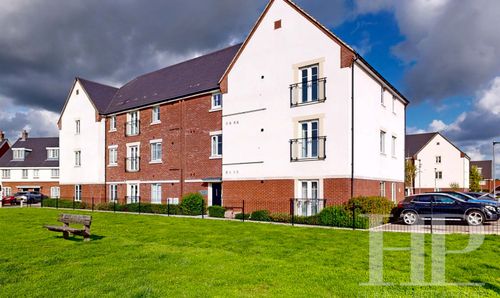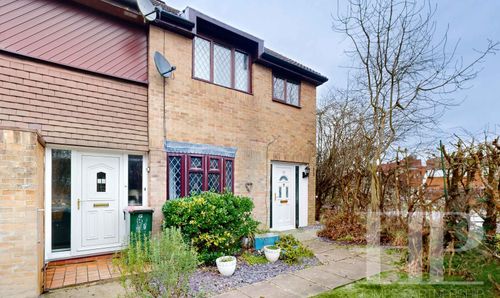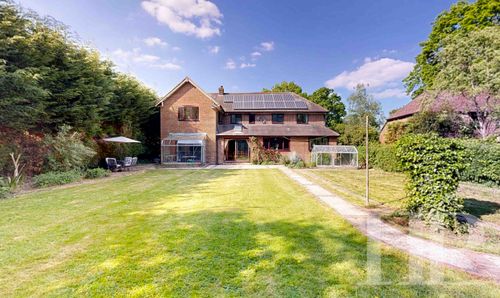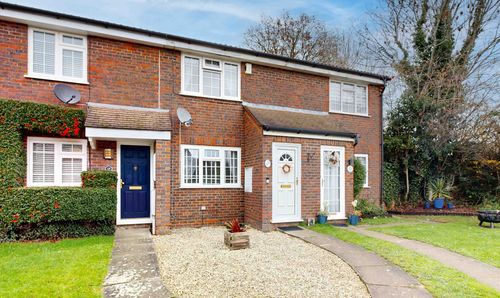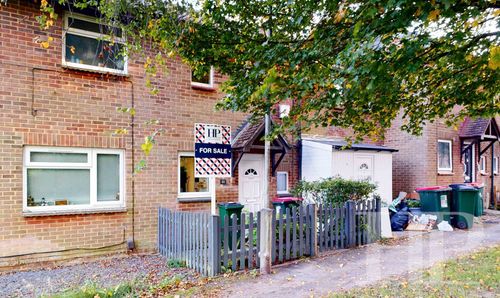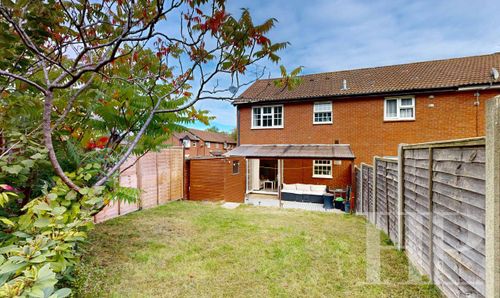Book a Viewing
To book a viewing for this property, please call Homes Partnership, on 01293 529999.
To book a viewing for this property, please call Homes Partnership, on 01293 529999.
5 Bedroom Semi Detached House, Malthouse Road, Crawley, RH10
Malthouse Road, Crawley, RH10

Homes Partnership
Homes Partnership Southern Ltd, 44 High Street
Description
VIDEO WALKTHROUGH AVAILABLE
£650,000 - £675,000 Guide Price. Homes Partnership is delighted to offer for sale with no onward chain, this five bedroom semi-detached, Edwardian property built by James Longley and Company in the early 1900s. The property is a locally listed building and is situated in a conservation area.
Stepping through the doors, being fully refurbished throughout. The property has many period features, as well as modern updates, making this home full of character. The entrance to the property is stunning, with a veranda-style porch with an original Edwardian front door and flanking windows with leaded light stained glass.
The ground floor in full comprises an entrance hall, a lounge to the front with a feature fireplace and a box bay window to the front, and a family room also with a feature fireplace and a window to the rear. The spacious kitchen/dining room is a great social space, with a space for a table and a breakfast bar. The room is bright and airy with plenty of natural light flooding in through two windows to the side. There is a rear lobby with convenient storage cupboards and a shower room/WC.
Ascending to the first floor, there are five bedrooms, three bedrooms are accessed off a split landing with a decorative skylight. There are two further bedrooms and a family bathroom fitted with a white suite.
Moving outside, the front garden is laid to lawn with beds well stocked with plants and shrubs. A driveway to the side provides parking for several vehicles and has double gates opening to the rear garden. The garage is situated within the garden, to the side of the property, and has windows and a door to the rear garden.
The rear garden is a great space for entertaining family and friends, with a rear gate that opens to a childrens playground and the Malthouse Road allotments. There is a substantial patio area to the side and rear of the property where steps lead up to the remainder being laid to lawn, with beds well stocked with mature plants, shrubs, and trees. This is a great space for children to play, to soak up the sun, or for gardeners to flex their green fingers. This would make a great family home with a choice of schools easily accessible, the town centre and train station less than half a mile away, as well as Goffs Park, the oldest park in Crawley with a lake, woodland walks, tree trail, pitch and putt, model railway and Goffs Manor pub and restaurant. We would urge a viewing as this property is sure to impress!
EPC Rating: C
Virtual Tour
Other Virtual Tours:
Key Features
- VIDEO WALKTHROUGH AVAILABLE
- Five bedroom semi detached Edwardian property
- No onward chain
- Locally listed building; conservation area
- Fully refurbished throughout
- Driveway for several vehicles; garage within rear garden
- Rear garden with extensive patio, lawn and mature stocked beds
- Ideal family home, beautifully presented throughout
- Viewing highly recommended!
- Fully double glazed & Gas Fired Central Heating
Property Details
- Property type: House
- Property style: Semi Detached
- Price Per Sq Foot: £359
- Approx Sq Feet: 1,808 sqft
- Plot Sq Feet: 3,735 sqft
- Property Age Bracket: Edwardian (1901 - 1910)
- Council Tax Band: F
Rooms
Recessed porch
A veranda style porch with an external courtesy light. Front door and flanking windows, all with decorated patterned glass windows, opening to:
View Recessed porch PhotosEntrance hall
Stairs to the first floor. Under-stair storage cupboard. Radiator. Doors to family room, kitchen/diner, and:
View Entrance hall PhotosLiving Room
4.24m x 3.25m
widening to 4.82 m into the box bay window. Radiator. Feature period fireplace. Box bay window to the front.
View Living Room PhotosFamily room
4.24m x 3.91m
widening to 4.85 m. Feature period fireplace with log burner. Radiator. Window to the rear.
View Family room PhotosKitchen/dining room
7.29m x 3.51m
Maximum measurements. The kitchen area is refitted with wall and base-level units with work surface over, incorporating a one-and-a-half bowl, single drainer sink unit with mixer tap, and a breakfast bar.. Two built-in ovens, and a built-in hob with extractor hood over. Built-in microwave. Space for an American-style fridge/freezer and washing machine. Space for table and chairs. Radiator. Two windows to the side aspect and a door opening to the side. Opening to:
View Kitchen/dining room PhotosRear lobby
Fitted cupboards. Door to the rear garden. Door to:
Shower room
Refitted with a suite in white comprising a shower cubicle, a low-level WC and a wash hand basin with a vanity cupboard below. Heated towel rail. Opaque window to the rear.
View Shower room PhotosFirst floor landing
Stairs from the entrance hall. Split landing with four stairs up to the front three bedrooms. Roof lantern. Radiator. Hatch to loft space. Doors to all five bedrooms and the bathroom.
View First floor landing PhotosBedroom two
4.27m x 3.94m
Radiator. Window overlooks the rear garden. Original wardobe to the left of the chimney breast.
View Bedroom two PhotosBathroom
Refitted with a white suite comprising a bath with a shower over, a low-level WC, and a decorative, round wash hand basin. Heated towel rail. Part opaque, part clear window to the side.
View Bathroom PhotosMaterial information
Broadband information: For specific information please go to https://checker.ofcom.org.uk/en-gb/broadband-coverage | Mobile Coverage: For specific information please go to https://checker.ofcom.org.uk/en-gb/mobile-coverage | Known Rights and easements: Several restrictive covenants, so please ask agent and we will email them to you
Identification checks
Should a purchaser(s) have an offer accepted on a property marketed by Homes Partnership, they will need to undertake an identification check. This is done to meet our obligation under Anti Money Laundering Regulations (AML) and is a legal requirement. | We use an online service to verify your identity provided by Lifetime Legal. The cost of these checks is £80 inc. VAT per purchase which is paid in advance, directly to Lifetime Legal. This charge is non-refundable under any circumstances.
Travelling time to train stations
Crawley By car 3 mins On foot 10 mins - 0.4 miles | Three Bridges By car 6 mins On foot 37 mins - 1.7 miles | Ifield By car 6 mins On foot 35 mins - 1.6 miles | (Source: Google maps)
Floorplans
Outside Spaces
Front Garden
The front garden has lawn and flower beds well stocked with plants and shrubs. Path to the veranda/porch.
View PhotosRear Garden
Paved patio area to the side and rear of the property, steps up to the remainder being laid to lawn with beds well stocked with mature plants, shrubs and trees. External courtesy lights. External water tap. Enclosed by fence with double gated side access and gated rear access to a childrens play area and Malthouse Road allotments.
View PhotosParking Spaces
Garage
Capacity: N/A
Off street
Capacity: 2
Permit
Capacity: N/A
Location
Southgate is a mostly residential area with a small scattering of commercial businesses and the Arora International Hotel which was built in 2001. There are two shopping parades, three primary schools (one being a Catholic school) and local pubs. Southgate is also home to St Catherines Hospice, providing hospice care to patients throughout West Sussex and Surrey. There is a skate park within Southgate playing fields, while Goffs Park off the Horsham Road includes woodland walks, childrens play areas, pitch and putt and a model railway. The 24 hour metrobus service passes through Southgate and Crawley railway station lies on the border adjacent to the town centre and offers frequent rail services including to London Bridge within 45 to 55 minutes. Other nearby facilities include the Hawth Theatre and K2 leisure centre. In our opinion Southgate is a great place to live for easy access to the town centre, railway station and County Mall, while benefitting from open spaces and easy access to the A23 and junction 11 of the M23.
Properties you may like
By Homes Partnership




