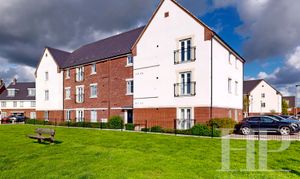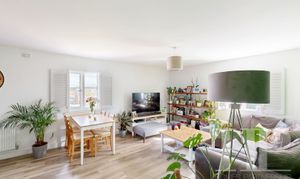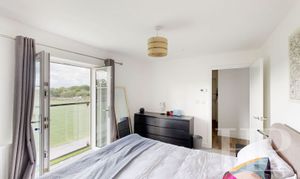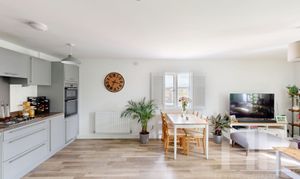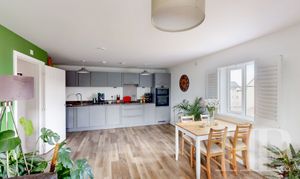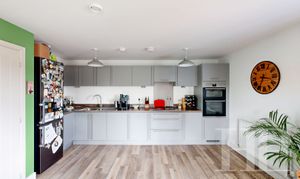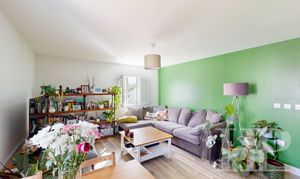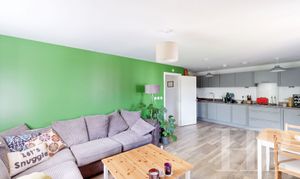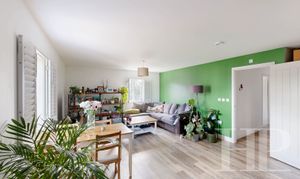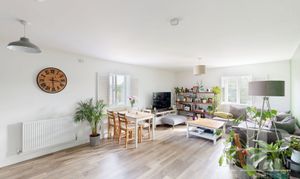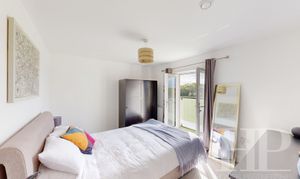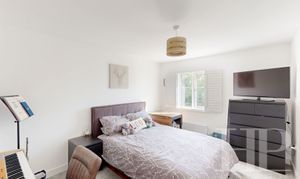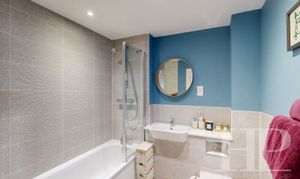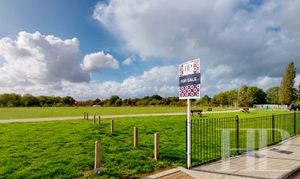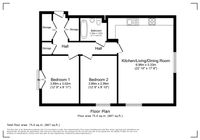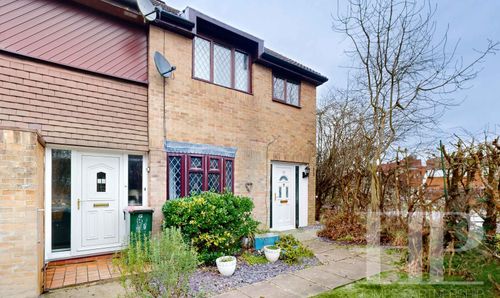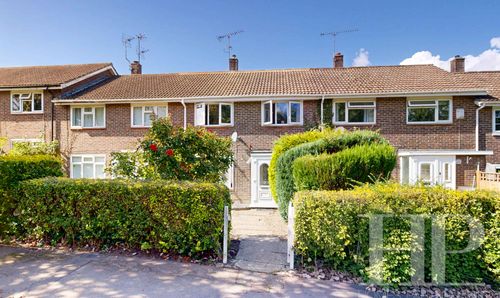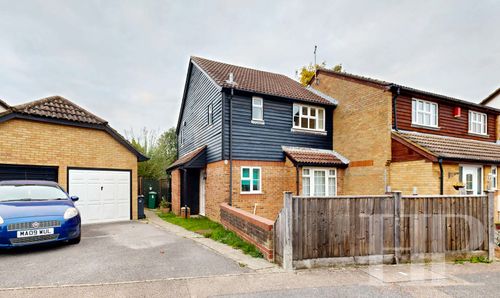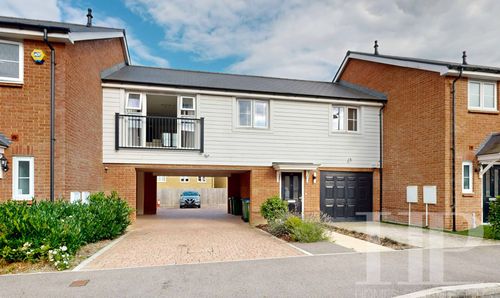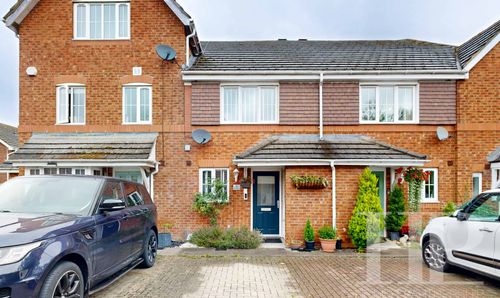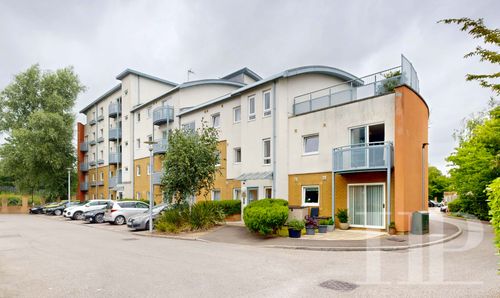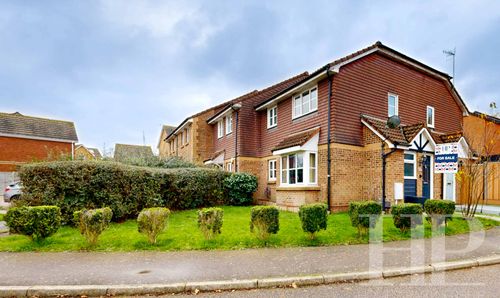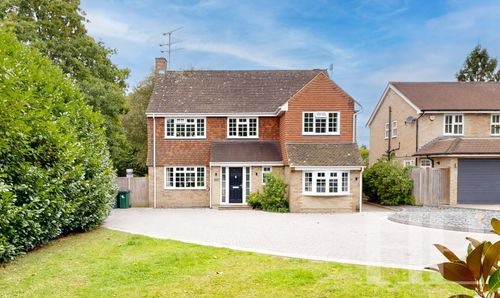2 Bedroom Flat, Tulip Close, Topaz House Tulip Close, RH10
Tulip Close, Topaz House Tulip Close, RH10

Homes Partnership
Homes Partnership Southern Ltd, 44 High Street
Description
£274,000 - £280,000 Guide Price. Homes Partnership is delighted to bring to the market this two-double bedroom, second-floor flat, located in the residential neighbourhood of Forge Wood, Crawley’s newest neighbourhood. Built in 2019, the property has the remainder of its NHBC warranty in place. The property is well presented by the current owners and is bright and airy throughout, with plenty of storage space. There is an entrance hall with a double storage cupboard, a cupboard with space and plumbing for the washing machine and tumble dryer, and a third cupboard housing the boiler. The hub of the home is the dual aspect lounge/dining/kitchen area, which is a spacious, open-plan area. The kitchen has a built-in double oven and hob. This makes for a great area for hosting social events, and eating and drinking can all take place with your guests in a relaxed atmosphere in the same room around a dining table, and then adjourn to the sofas. Bedroom one has French doors opening to a Juliette balcony, and a great outlook over Forge Wood Park and the cricket ground. There is a second double bedroom and a bathroom. Outside, there is an allocated parking space ensuring parking is never an issue, and there is plenty of visitor spaces for guests dropping by. Forge Wood is still a developing estate, and this would make a great home for a young couple or family. We would urge a viewing to see if this would suit your needs.
EPC Rating: B
Virtual Tour
https://my.matterport.com/show/?m=7N6gXSHoS9gKey Features
- Two double bedroom second floor flat
- Open plan lounge/dining/kitchen area
- Built in 2019 - remaining years on NHBC warranty
- Bedroom one with French doors opening to a Juilette balcony
- Bedroom one also overlooks Forge Wood Park and fields
- Kitchen area with built-in double oven and hob
- One allocated parking space; plenty of visitor parking
- Beautifully presented throughout
Property Details
- Property type: Flat
- Price Per Sq Foot: £349
- Approx Sq Feet: 786 sqft
- Plot Sq Feet: 4,510 sqft
- Property Age Bracket: New Build
- Council Tax Band: C
- Tenure: Leasehold
- Lease Expiry: 01/01/2144
- Ground Rent: £225.00 per year
- Service Charge: £1,880.41 per year
Rooms
Communal entrance
Stairs to the personal front door on the second floor.
View Communal entrance PhotosEntranve hall
Lounge/dining/kitchen area
7.09m x 4.60m
Maximum measurements.
View Lounge/dining/kitchen area PhotosMaterial information
Lease Length:119 years remaining (125 years from 01.01.2019) | Ground Rent: £225pa | Ground Rent Review Period: Review every 12 months | Service Charge: £1880.41 for the period from 1st January 2025 for 12 months | Service Charge Review Period: Review every 12 months | Broadband information: For specific information please go to https://checker.ofcom.org.uk/en-gb/broadband-coverage | Mobile Coverage: For specific information please go to https://checker.ofcom.org.uk/en-gb/mobile-coverage | Known Rights and easements: There are several, please ask agent |
Identification checks
Should a purchaser(s) have an offer accepted on a property marketed by Homes Partnership, they will need to undertake an identification check. This is done to meet our obligation under Anti Money Laundering Regulations (AML) and is a legal requirement. | We use an online service to verify your identity provided by Lifetime Legal. The cost of these checks is £80 inc. VAT per purchase which is paid in advance, directly to Lifetime Legal. This charge is non-refundable under any circumstances.
Floorplans
Parking Spaces
Allocated parking
Capacity: 1
Location
Situated on the north east outskirts of Crawley, Forge Wood is the newest of the 14 neighbourhoods. When complete, Forge Wood will have up to 1900 homes built around a central community space. The plans include a primary school (which is now complete and being used), community centre, office and industrial space, retail space and parkland. Bus services connect to Crawley town centre with its comprehensive range of shops and restaurants and access to the M23 / A23 connecting to the coast and London is close by. For modern living on the doorstep of major employers such as Gatwick Airport, Forge Wood is an excellent choice for families, professionals and investors.
Properties you may like
By Homes Partnership
