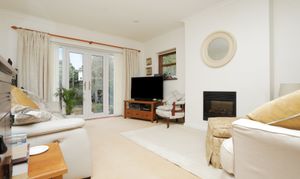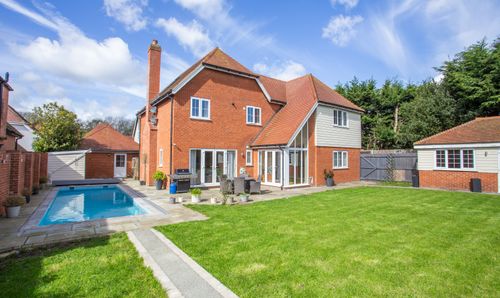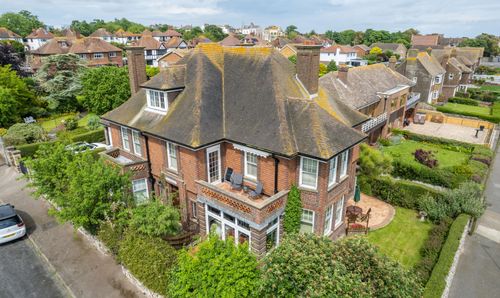Book a Viewing
To book a viewing for this property, please call Miles & Barr Exclusive Homes, on 01227 499 000.
To book a viewing for this property, please call Miles & Barr Exclusive Homes, on 01227 499 000.
3 Bedroom Detached Bungalow, Canterbury Road, Challock, TN25
Canterbury Road, Challock, TN25

Miles & Barr Exclusive Homes
14 Lower Chantry Lane, Canterbury
Description
Situated in the highly sought-after village of Challock, this beautifully maintained detached bungalow offers a fantastic living space, combining comfort, style, and practicality. The current owner has spared no expense in maintaining the property to an exceptional standard, making it an ideal home for those looking to enjoy a peaceful village lifestyle with modern amenities.
As you enter the bungalow, you are welcomed by a charming porch that leads into the hallway. To your left is the bright and airy kitchen-diner. A stunning bay window to the front floods the space with natural light, creating a wonderful area for dining. The kitchen is fully integrated with high-quality NEFF appliances, and a separate utility room provides additional convenience. A spacious lounge at the back of the property provides the perfect setting to unwind, featuring an electric feature fireplace that adds a touch of warmth and charm to the room.
The bungalow boasts three well-proportioned bedrooms. The second bedroom, located at the front, includes fitted wardrobes and offers a great space for guests or a home office. The third bedroom is also a good size and would suit well as a guest room or an office space. The main bedroom is a true highlight, featuring fitted wardrobes and an ensuite shower room which is complete with a bidet shower. A family bathroom completes the accommodation, with plenty of storage available throughout the property, ensuring a clutter-free living space.
The property is set back from the road with a spacious, gated driveway offering ample parking for several cars, along with a detached garage that features an electric door and plenty o electrical sockets. The garage also provides useful workshop space for DIY enthusiasts or additional storage. To the rear, the private garden is an absolute gem, offering a peaceful retreat with a summerhouse and outdoor power, perfect for entertaining or relaxing.
This property is brick and block construction and has had no adaptions for accessibility.
Identification checks
Should a purchaser(s) have an offer accepted on a property marketed by Miles & Barr, they will need to undertake an identification check. This is done to meet our obligation under Anti Money Laundering Regulations (AML) and is a legal requirement. We use a specialist third party service to verify your identity. The cost of these checks is £60 inc. VAT per purchase, which is paid in advance, when an offer is agreed and prior to a sales memorandum being issued. This charge is non-refundable under any circumstances.
Location
Fast becoming a popular place to call home, particularly for commuters; Ashford benefits from a Central Kent Location with great transport links to London via HS1 in under 40 minutes and the Port of Dover via the M20. Ashford also benefits from a vast array of shopping locations including the County Square, Mcarthur Glen Designer Outlet and Eureka Park. With award winning developments taking place and ample surrounding countryside, Ashford really is the place to be right now.
EPC Rating: D
Virtual Tour
https://my.matterport.com/show/?m=6eP8vEpnipBKey Features
- Beautifully Presented Residence
- Spacious Detached Bungalow
- Desirable Village Location
- Detached Garage & Driveway Parking
- Private Rear Garden with Summerhouse
- Fitted Wardrobes to the Bedrooms
Property Details
- Property type: Bungalow
- Property style: Detached
- Price Per Sq Foot: £440
- Approx Sq Feet: 1,364 sqft
- Property Age Bracket: 1910 - 1940
- Council Tax Band: E
- Property Ipack: i-PACK
Rooms
Kitchen/Diner
5.72m x 3.90m
Utility Room
Utility Room
Bedroom
3.44m x 3.40m
Bedroom
3.30m x 2.22m
Bathroom
With a bath, hand wash basin and toilet
Living Room
5.55m x 3.64m
Bedroom
3.80m x 3.06m
En-Suite
With a shower, hand wash basin and toilet
Floorplans
Outside Spaces
Rear Garden
Parking Spaces
Driveway
Capacity: 4
Garage
Capacity: 1
Electric sockets, LED strip lighting and two automatic security lights located in and around the garage.
Location
Fast becoming a popular place to call home, particularly for commuters; Ashford benefits from a Central Kent Location with great transport links to London via HS1 in under 40 minutes and the Port of Dover via the M20. Ashford also benefits from a vast array of shopping locations including the County Square, Mcarthur Glen Designer Outlet and Eureka Park. With award winning developments taking place and ample surrounding countryside, Ashford really is the place to be right now.
Properties you may like
By Miles & Barr Exclusive Homes




























