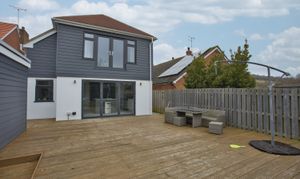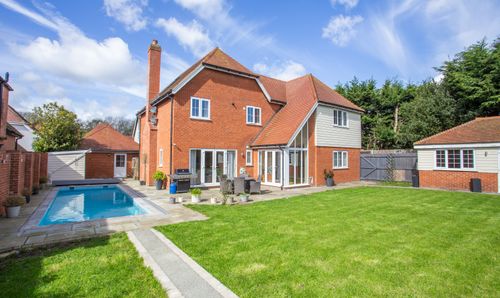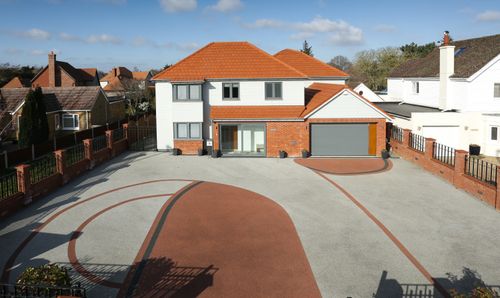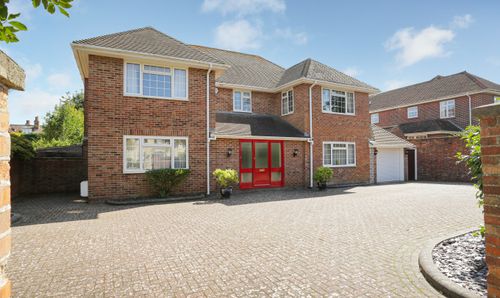Book a Viewing
To book a viewing for this property, please call Miles & Barr Exclusive Homes, on 01227 499 000.
To book a viewing for this property, please call Miles & Barr Exclusive Homes, on 01227 499 000.
4 Bedroom Detached House, St. Marys Road, West Hythe, CT21
St. Marys Road, West Hythe, CT21

Miles & Barr Exclusive Homes
14 Lower Chantry Lane, Canterbury
Description
Nestled within the serene embrace of the picturesque countryside, this remarkable four-bedroom detached house offers the epitome of stylish and modern living. Recently refurbished and extended to an exceptional standard, this property exudes an air of sophistication at every turn. Boasting a south-facing garden spanning over 100 feet in length, the outdoor space offers a tranquil retreat with the added luxury of backing onto the scenic Royal Military Canal. The newly built garden room provides a versatile space that could serve as an office, studio, or annexe, catering to a myriad of lifestyle needs. The property's focal point is the stylish open plan kitchen that seamlessly flows into the garden via bi-fold doors, creating a perfect hub for both relaxation and entertainment. The bright lounge is accentuated by dual aspect windows that flood the room with natural light, enhancing the sense of spaciousness and warmth throughout. With four generously sized double bedrooms and three well-appointed bathrooms, this home provides the ultimate in comfort and convenience. The home has a bespoke design ideal for modern family living, downstairs WC, utility room and ample storage complete this perfect home.
Situated in a stunning location surrounded by breath-taking countryside vistas, this property also benefits from the proximity to the esteemed Unit 1 Bar & Restaurant, offering a perfect blend of rural tranquillity and urban sophistication. Residents can walk out of their garden gate onto the canal path and take a stroll into Hythe or even a cycle to Rye. There is excellent schooling nearby in the village of Lympne, London train links at Westenhanger and of course the world famous safari park just up the road.
The property has brick and block construction and has had no adaptions for accessibility.
Identification checks
Should a purchaser(s) have an offer accepted on a property marketed by Miles & Barr, they will need to undertake an identification check. This is done to meet our obligation under Anti Money Laundering Regulations (AML) and is a legal requirement. We use a specialist third party service to verify your identity. The cost of these checks is £60 inc. VAT per purchase, which is paid in advance, when an offer is agreed and prior to a sales memorandum being issued. This charge is non-refundable under any circumstances.
Location Summary
Hythe is most sought after and offers a slower, village pace compared to Folkestone Central. You can enjoy historical refinement whilst sampling one of the local bistros or boutique shops. The sea and town are all close at hand and with superb transport links to Folkestone, Canterbury and London, Hythe is proving a lovely place to live as well as a fine choice for a holiday home by the sea.
EPC Rating: C
Virtual Tour
https://my.matterport.com/show/?m=UpJ39h2JxkAKey Features
- Stylish & Modern Countryside Home
- Recently Refurbished & Extended To A Very High Spec
- South Facing Garden Over 100ft Backing On To The Royal Military Canal
- Newly Built Garden Room Which Could Make A Great Office, Studio or Annex
- Stylish Open Plan Kitchen With Ample Living Space
- Bright Lounge With Dual Aspect Windows
- Four Double Bedrooms With Two Bathrooms Plus Space For A Third
- Stunning Location Surrounded By Beautiful Countryside
- Close To Unit 1 Bar & Restaurant
Property Details
- Property type: House
- Property style: Detached
- Price Per Sq Foot: £331
- Approx Sq Feet: 1,962 sqft
- Property Age Bracket: 1940 - 1960
- Council Tax Band: E
- Property Ipack: i-PACK
Rooms
Ground Floor
Leading to
Lounge
3.63m x 7.41m
Utility Room
2.51m x 4.29m
WC
With a hand wash basin and toilet
Dining Room
3.64m x 3.98m
Kitchen/Diner
6.25m x 4.21m
Bedroom
3.77m x 4.83m
Bedroom
3.77m x 2.58m
Bedroom
3.77m x 3.98m
Bedroom
4.92m x 6.99m
En-Suite
With a shower, hand wash basin and toilet
Bathroom
2.48m x 2.10m
Floorplans
Outside Spaces
Garden
Parking Spaces
Driveway
Capacity: 4
Location
Properties you may like
By Miles & Barr Exclusive Homes
































