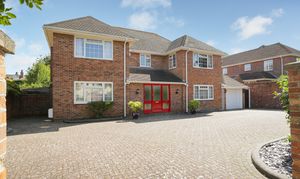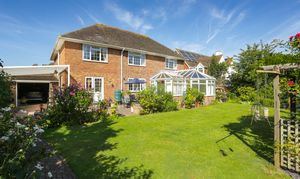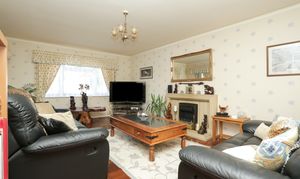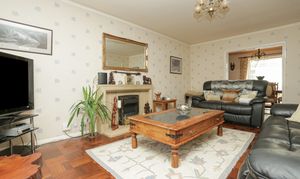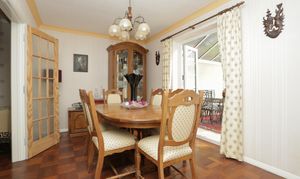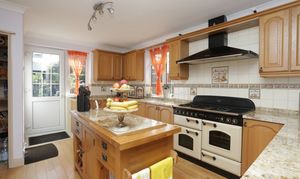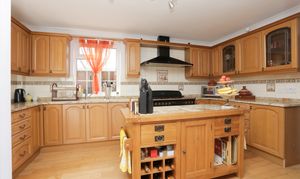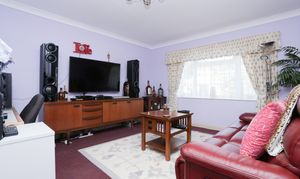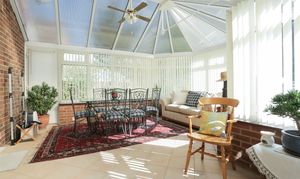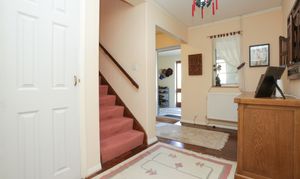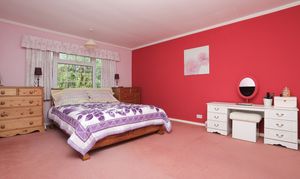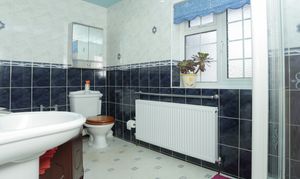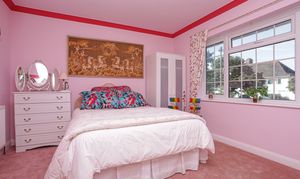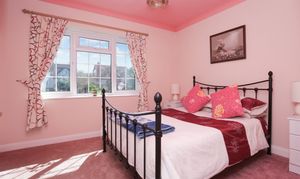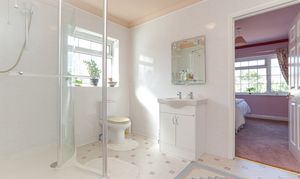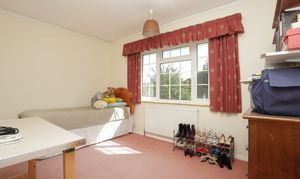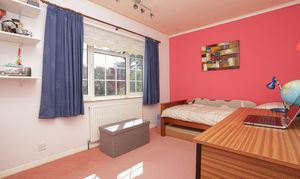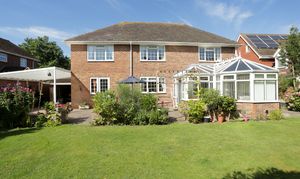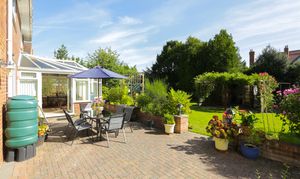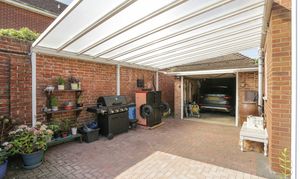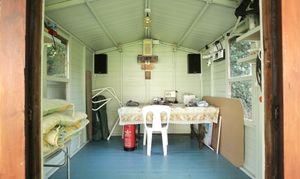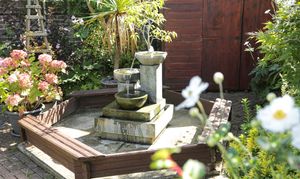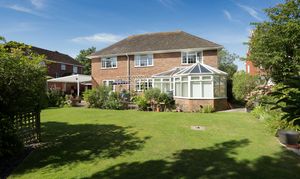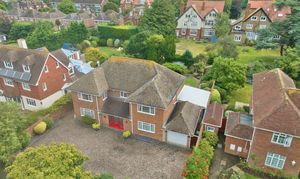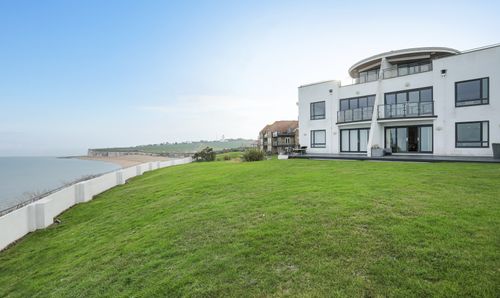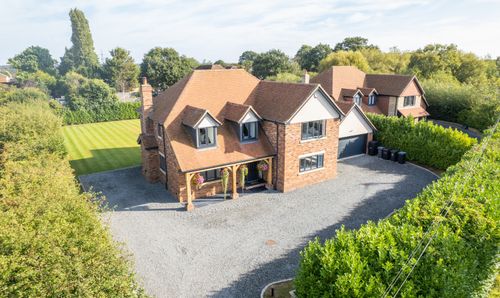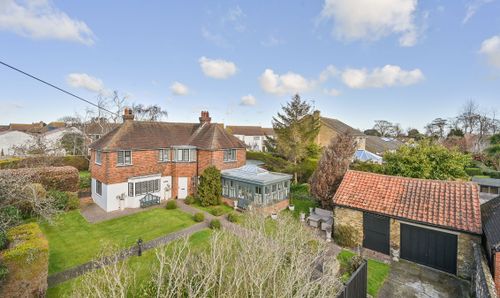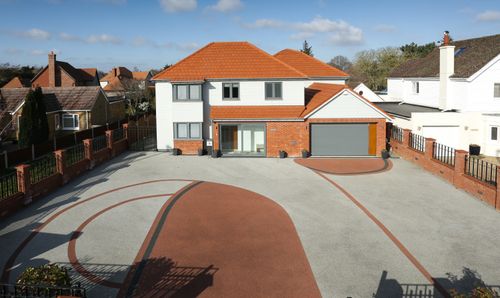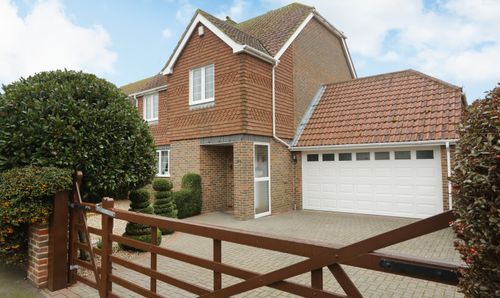Book a Viewing
To book a viewing for this property, please call Miles & Barr Exclusive Homes, on 01227 499 000.
To book a viewing for this property, please call Miles & Barr Exclusive Homes, on 01227 499 000.
5 Bedroom Detached House, Godwyn Road, Folkestone, CT20
Godwyn Road, Folkestone, CT20

Miles & Barr Exclusive Homes
14 Lower Chantry Lane, Canterbury
Description
With timeless elegance and undeniable grandeur, this exquisite five bedroom detached house is a rare find nestled on Folkestone's most prestigious road. Boasting a beautiful presentation throughout, this grand family home is ready for its new owners to move in and enjoy. The property offers a large carriage driveway, ensuring ample parking while being cleverly hidden from the road, providing privacy and convenience. The interiors impress with versatile living accommodation, featuring four reception rooms in addition to a spacious conservatory, offering endless possibilities for relaxation and entertainment. The high-quality kitchen is a chef's delight, equipped with a range cooker and luxurious marble worktops, perfect for culinary enthusiasts.
Outside, the property continues to captivate with its secure and private walled garden, enveloped by established borders and a substantial lawn, creating a peaceful oasis for outdoor enjoyment. An extended patio seating area beckons for al-fresco dining or simply basking in the tranquillity of the surroundings. A charming summerhouse offers a delightful retreat to unwind or pursue hobbies, while a convenient rear car port, positioned behind the garage, provides additional covered parking. Situated on an exclusive tree-lined road, just moments from the station and boasting excellent schooling options, this abode presents a coveted opportunity to reside in utmost luxury and convenience.
The property has brick and block construction and has had no adaptions for accessibility.
Identification checks
Should a purchaser(s) have an offer accepted on a property marketed by Miles & Barr, they will need to undertake an identification check. This is done to meet our obligation under Anti Money Laundering Regulations (AML) and is a legal requirement. We use a specialist third party service to verify your identity. The cost of these checks is £60 inc. VAT per purchase, which is paid in advance, when an offer is agreed and prior to a sales memorandum being issued. This charge is non-refundable under any circumstances.
EPC Rating: D
Virtual Tour
https://my.matterport.com/show/?m=N2raQFjFcj1Key Features
- Grand Family Home In Folkestone's Most Prestigious Road
- Beautifully Presented Throughout Ready To Move In & Enjoy
- Large Carriage Driveway With Ample Parking Hidden From The Road
- Versatile Living Accommodation With FOUR Reception Rooms As Well As A Large Conservatory
- High Quality Kitchen With Range Cooker & Marble Worktops
- Five Good Size Bedrooms With Two Bathrooms
- Secure & Private Walled Garden With Established Borders & Large Lawn
- Extended Patio Seating Area Plus A Summerhouse & A Rear Car Port Behind The Garage
- Exclusive Tree Lined Road Just Moments From The Station & Excellent Schooling
Property Details
- Property type: House
- Property style: Detached
- Price Per Sq Foot: £382
- Approx Sq Feet: 2,615 sqft
- Property Age Bracket: 1940 - 1960
- Council Tax Band: F
- Property Ipack: i-PACK
Rooms
Ground Floor
Leading to
Entrance Porch
Leading to
Entrance Hall
Original Merbau wood parquet flooring, large under stair storage cupboard & water softener.
Lounge
6.03m x 3.95m
Original Merbau wood parquet flooring & French doors into the dining room.
Dining Room
3.95m x 2.72m
Original Merbau wood parquet
Conservatory
4.87m x 4.74m
Power points, tiled floor, remote controlled ceiling fan & double radiator.
Breakfast Room
3.64m x 2.73m
Kitchen
4.63m x 3.97m
Solid granite work surfaces with matching island worktop, Rangemaster double oven, engineered oak flooring & large walk-in Larder store with tiled shelving.
Sitting Room
4.21m x 3.98m
Engineered Oak flooring covered by removable carpet tiles.
WC
With a hand wash basin and toilet
First Floor
Large landing with access to loft with power & light.
Bedroom
5.24m x 3.95m
Bedroom
3.98m x 3.47m
En-Suite
With a shower, hand wash basin and toilet
Bedroom
3.98m x 2.87m
Bedroom
3.80m x 2.74m
Bedroom
3.96m x 2.71m
Bathroom
With a bath, separate Triton Thermostatic power shower, hand wash basin and toilet.
Floorplans
Outside Spaces
Rear Garden
Parking Spaces
Garage
Capacity: 1
Electric roller door to the front with metal up & over door to the rear. Light & power.
Car port
Capacity: 1
Driveway
Capacity: 6
Location
Awarded Best Place to Live in The South East by The Times 2024; This coastal town is the very model of modern regeneration for shipshape and stylish living. Folkestone has seen much regeneration over the past few years, with much more planned going forward, especially surrounding the town centre and Harbour. Folkestone has a large array of shops, boutiques and restaurants as well as many hotels and tourist attractions. Folkestone is fortunate to have two High Speed Rail links to London, both offering a London commute in under an hour. There are great transport links to surrounding towns and cities and easy access to the continent too. With so much going on and with the future bright, Folkestone is an excellent location to both live and invest in.
Properties you may like
By Miles & Barr Exclusive Homes
