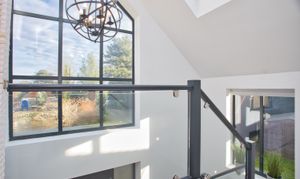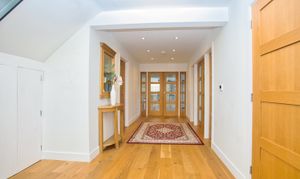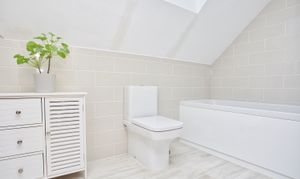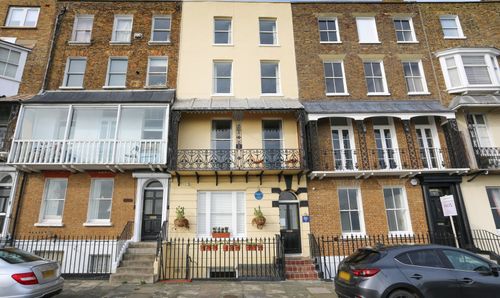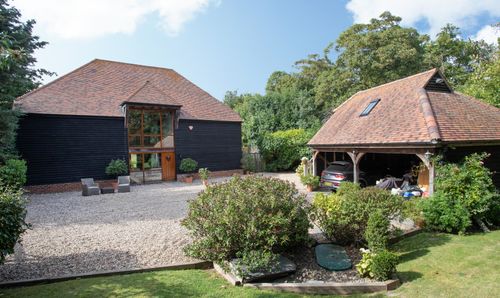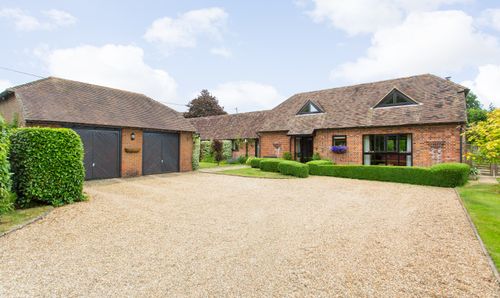Book a Viewing
To book a viewing for this property, please call Miles & Barr Exclusive Homes, on 01227 499 000.
To book a viewing for this property, please call Miles & Barr Exclusive Homes, on 01227 499 000.
4 Bedroom Detached House, Hawksdown, Walmer, CT14
Hawksdown, Walmer, CT14

Miles & Barr Exclusive Homes
14 Lower Chantry Lane, Canterbury
Description
Tucked away in the highly sought-after Hawksdown location is this attractive detached four-bedroom family home which offers modern contemporary living and was individually designed and built approximately five years ago.
Upon entry, there is a sense of light and bright accommodation, with a layout that is both functional and aesthetically pleasing.
The property boasts good sized and well-proportioned living accommodation. To the ground floor you will find a lounge, dining room/bedroom, kitchen, utility room and a shower room. To the first floor there are three bedrooms two of which have ensuite bathrooms and a family shower room. The main bedroom also has a balcony overlooking the garden.
Outside, the property features good-sized gardens that provide the perfect backdrop for outdoor relaxation and entertaining.
For those with multiple vehicles, the property offers OSP for numerous cars, as well as a detached double barn-style carport for added convenience. This ensures that parking is never an issue.
Located within easy access to Deal town centre and the beach with its variety of shops, bars restaurants and cafes, the property is also within close proximity to Walmer village offering local daily necessities.
The property has brick and block construction and has had no adaptions for accessibility.
Identification Checks
Should a purchaser(s) have an offer accepted on a property marketed by Miles & Barr, they will need to undertake an identification check. This is done to meet our obligation under Anti Money Laundering Regulations (AML) and is a legal requirement. We use a specialist third party service to verify your identity. The cost of these checks is £60 inc. VAT per purchase, which is paid in advance, when an offer is agreed and prior to a sales memorandum being issued. This charge is non-refundable under any circumstances.
Location Summary
Walmer is a town situated in Kent, which lies on the English Channel, six miles south-east of Sandwich and eight miles north-east of Dover. Its coastline, castle and castle gardens attract many visitors. Historically the home of the Royal Marines, Walmer now has a dedicated Bandstand on the Green with weekly concerts through the summer. It shares many amenities and services with its adjourning neighbour, the town of Deal, a former fishing and mining town that became a 'limb port' of the Cinque Ports in 1278 and grew into the busiest port in England. Today, Walmer and Deal are a seaside resort with an award-winning High Street, high-speed train Links to St Pancras and independent shops. An array of cafes and pubs sit along the picturesque seafront that is home to a sweeping pier.
EPC Rating: B
Virtual Tour
https://my.matterport.com/show/?m=LiWS7Kojfw9Key Features
- Four Bedrooms
- Attractive Detached Property
- Designed by Prestigious Local Architect: David Tilby
- Good Sized Gardens
- Off Street Parking for Multiple Cars
- Detached Barn Style Double Car Port
- Close to Walmer Village and Local Amenities
Property Details
- Property type: House
- Property style: Detached
- Price Per Sq Foot: £383
- Approx Sq Feet: 2,352 sqft
- Property Age Bracket: New Build
- Council Tax Band: G
- Property Ipack: i-PACK
Rooms
Ground Floor
Ground Floor Entrance Leading To
Office / Bedroom Four
4.37m x 4.49m
Kitchen / Diner
5.48m x 5.95m
Living Room
7.48m x 5.02m
Shower Room
1.55m x 2.07m
First Floor
First Floor Landing Leading To
Bedroom
4.91m x 4.49m
Bedroom
5.27m x 3.75m
En-Suite
3.54m x 1.93m
Bedroom
8.16m x 4.69m
With Balcony
En-Suite
2.01m x 2.70m
Bathroom
2.01m x 3.97m
Floorplans
Outside Spaces
Front Garden
Rear Garden
Parking Spaces
Driveway
Capacity: 5
Car port
Capacity: 2
Location
Properties you may like
By Miles & Barr Exclusive Homes



