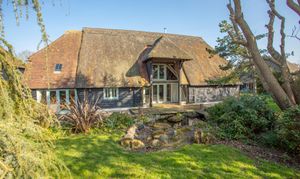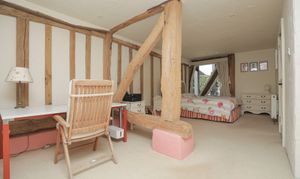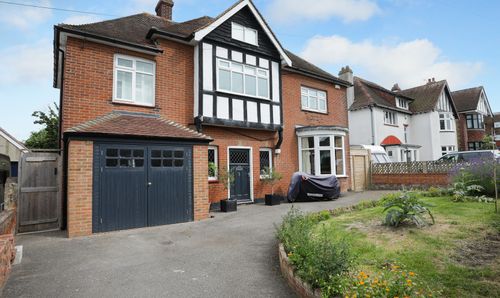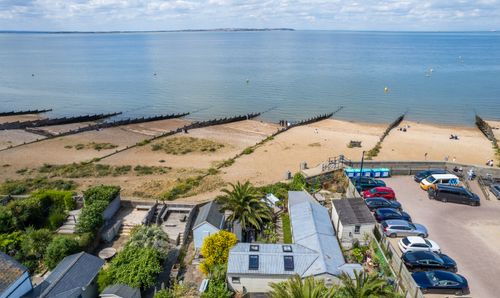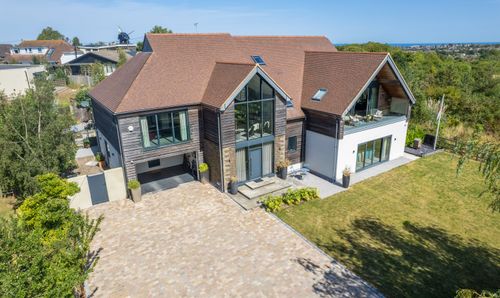Book a Viewing
To book a viewing for this property, please call Miles & Barr Exclusive Homes, on 01227 499 000.
To book a viewing for this property, please call Miles & Barr Exclusive Homes, on 01227 499 000.
4 Bedroom Detached House, North Stream, Marshside, CT3
North Stream, Marshside, CT3

Miles & Barr Exclusive Homes
14 Lower Chantry Lane, Canterbury
Description
Found within a serene and picturesque rural setting, this impressive four bedroom family home offers a unique blend of historical charm and modern comfort. The property boasts a stunning Grade 2 listed thatched barn, adding character and prestige to the landscape. Boasting nearly 3500 sq ft of accommodation, this residence exudes elegance with its many attractive features including beamed ceilings and walls and feature fireplaces and meticulous attention to detail. The ground floor hosts a spacious open plan lounge, dining area, and kitchen, creating a warm and inviting atmosphere perfect for entertaining guests or simply relaxing with family, in addition there is a utility room, cloakroom two bedrooms and a bathroom. To the first floor there is a delightful sitting room with two further bedrooms, both of which have en-suite facilities, ensuring ample space and privacy for all occupants. Maintained in excellent condition throughout, this home is a true gem for those seeking a peaceful oasis yet within easy reach of urban amenities and the seafront.
Outside, the property offers over 1/2 an acre of gardens and is laid mainly to lawn with a large variety of plants and shrubs providing a sense of tranquillity and seclusion. The expansive outdoor space allows for endless possibilities, from al fresco dining to gardening or simply basking in the natural beauty that surrounds the property. There is off street parking for numerous cars and a cart barn providing additional storage.
Situated within easy access to both Canterbury city and Herne Bay, as well as the scenic seafront, residents can enjoy the best of both worlds - a peaceful countryside setting with convenient access to vibrant city life and coastal attractions. The nearby A299 provides road access to the M2 motorway and a High speed rail service to London St Pancras is available at both Herne Bay and Canterbury stations.
Note the property has oil fired central heating and private drainage.
Identification checks
Should a purchaser(s) have an offer accepted on a property marketed by Miles & Barr, they will need to undertake an identification check. This is done to meet our obligation under Anti Money Laundering Regulations (AML) and is a legal requirement. We use a specialist third party service to verify your identity. The cost of these checks is £60 inc. VAT per purchase, which is paid in advance, when an offer is agreed and prior to a sales memorandum being issued. This charge is non-refundable under any circumstances.
Location Summary
Marshside is a hamlet in the county of Kent, England. It is in the parish of Chislet alongside the Chislet Marshes southeast of Herne Bay.
Virtual Tour
https://my.matterport.com/show/?m=zYXL8yxw2UnKey Features
- Beautiful Detached Grade 2 Listed Thatched Barn
- Just Over 4000 Sq Ft Of Accommodation
- Many Attractive Features
- Large Open Plan Lounge/Dining Area, Kitchen to Ground Floor
- Four Bedrooms Two With Ensuites
- Excellent Condition Throughout
- Rural Location With Over 1/2 Acre of Gardens
- Within Easy Access to Both Canterbury City And Herne Bay and The Seafront
Property Details
- Property type: House
- Property style: Detached
- Price Per Sq Foot: £245
- Approx Sq Feet: 4,087 sqft
- Council Tax Band: G
Rooms
Entrance to
Leading to
Open Plan Living
9.77m x 9.09m
Kitchen/ Diner
6.80m x 4.45m
Utility Room
Ample storage
Wc
With toilet and hand wash basin
Bedroom
6.84m x 3.30m
Bedroom
4.95m x 3.59m
Bathroom
With bath, shower, toilet and hand wash basin
First Floor
Leading to
Lounge
5.46m x 5.18m
Bedroom
6.30m x 4.79m
En-Suite
With bath, shower, toilet and hand wash basin
Bedroom
6.11m x 4.66m
En-Suite
With bath, toilet and hand wash basin
Floorplans
Outside Spaces
Garden
Parking Spaces
Driveway
Capacity: 3
Location
Properties you may like
By Miles & Barr Exclusive Homes
