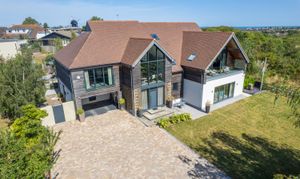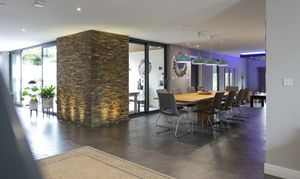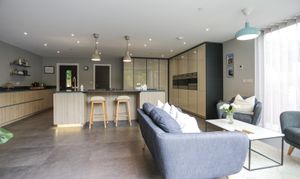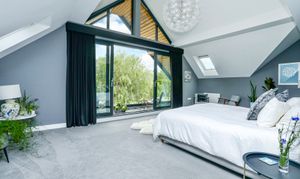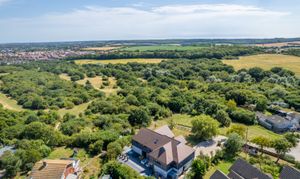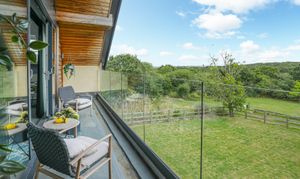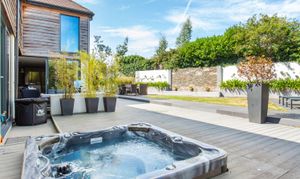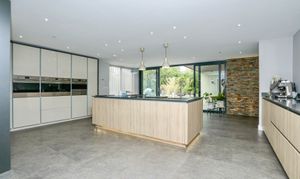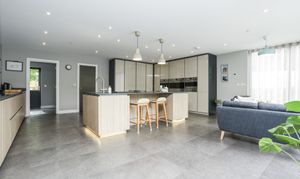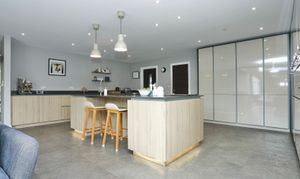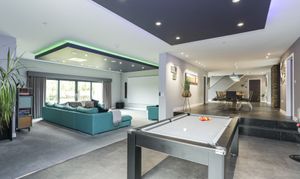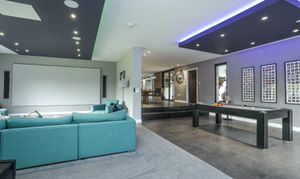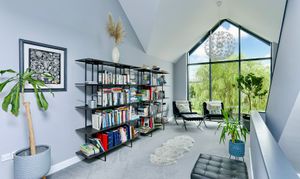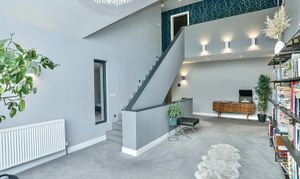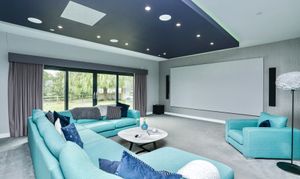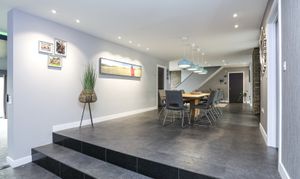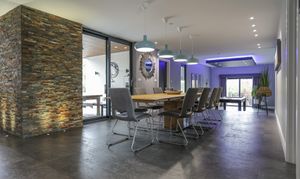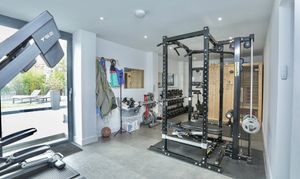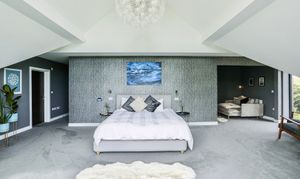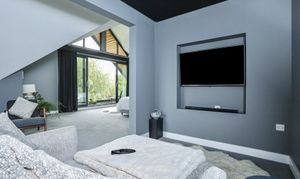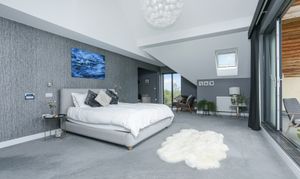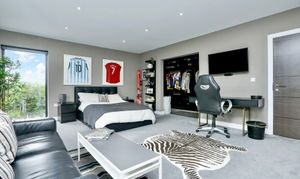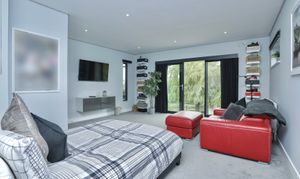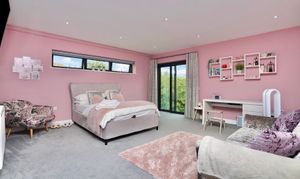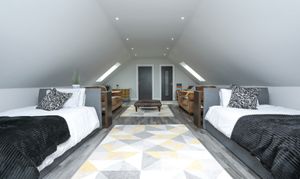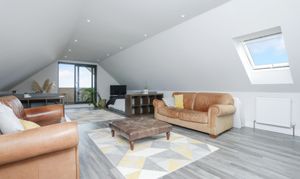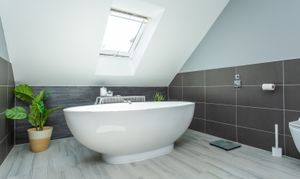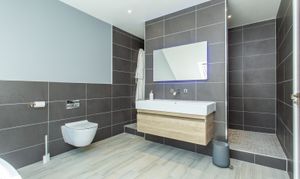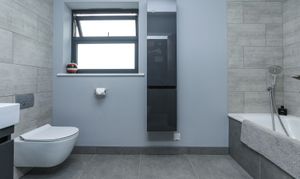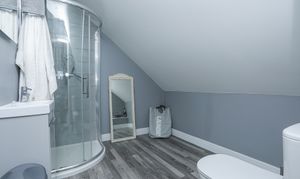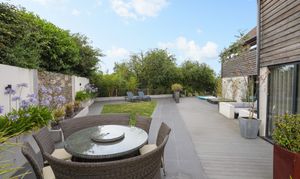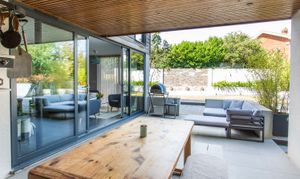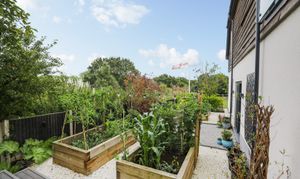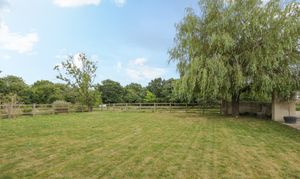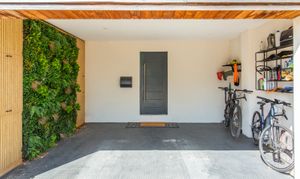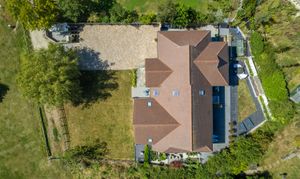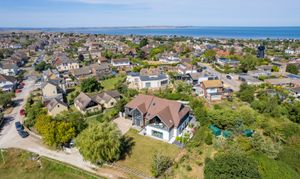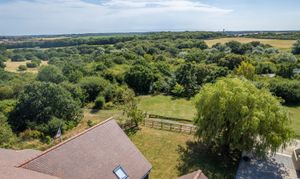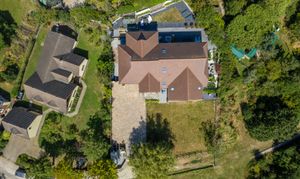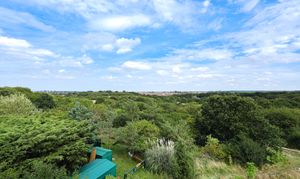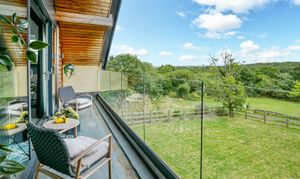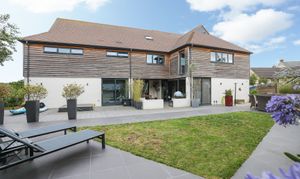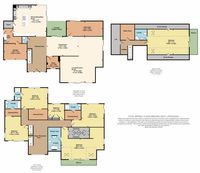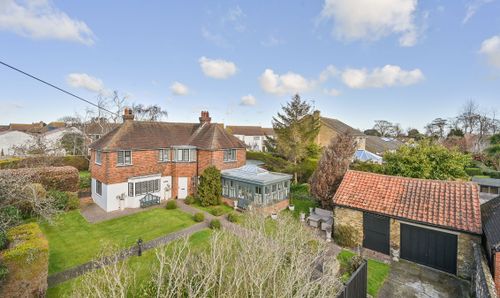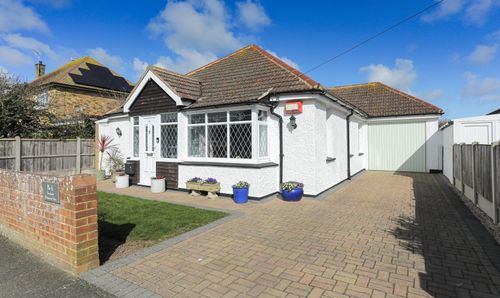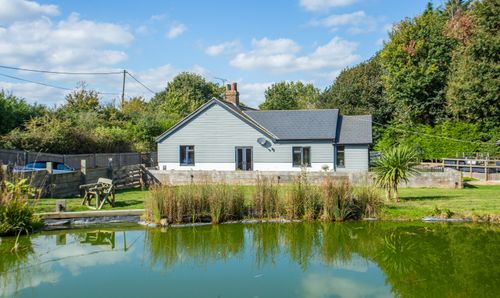Book a Viewing
To book a viewing for this property, please call Miles & Barr Exclusive Homes, on 01227 499 000.
To book a viewing for this property, please call Miles & Barr Exclusive Homes, on 01227 499 000.
6 Bedroom Detached House, Borstal Avenue, Whitstable, CT5
Borstal Avenue, Whitstable, CT5

Miles & Barr Exclusive Homes
14 Lower Chantry Lane, Canterbury
Description
Situated in a prime location with magnificent views overlooking the picturesque Duncan Downs the UKs largest village green extending to some 21 hectares of grass,woodland and ponds. This exceptional property presents a rare opportunity to own a contemporary architectural masterpiece. Boasting an individual architect design and built in 2018, this simply stunning detached house offers over 6200 square feet of luxurious living space.
Upon entering, one is greeted by a spacious open-plan layout featuring a grand entrance hall seamlessly flowing into the dining area and family area, complemented by a cinema room for endless entertainment options. Also on the ground floor, there are versatile spaces including an office, gym, cloakroom, and a spectacular kitchen with a utility room, catering to every modern family's needs.
Ascend to the first floor to discover a snug/reception room with vaulted ceilings and expansive windows framing breathtaking views of the Downs. The first floor also houses four sumptuous bedroom suites and an additional bedroom, all exquisitely appointed with ensuite bathrooms, with three featuring dressing rooms for added convenience.
Venture up to the second floor to find a further bedroom suite complete with a private balcony offering panoramic vistas of Whitstable and its surroundings. Each bedroom suite is thoughtfully designed for ultimate comfort and luxury, with the master bedroom standing out with its vaulted ceilings, large windows, balcony to the front with views of the Downs, snug area, and a lavish ensuite bathroom and dressing room.
The heart of the home lies in the modern spacious kitchen and breakfast/family room, featuring a large island and top-of-the-line integrated appliances including three ovens, three hobs, a full-height fridge freezer, a second fridge, and a hot plate for culinary enthusiasts. Underfloor heating and Amtico flooring adorn most rooms on the ground floor, ensuring comfort and style throughout.
Outside, the property offers good-sized gardens that are easy to maintain, with a covered entertaining area and barbeque spot at the rear for hosting gatherings. A decked area and vegetable plot add to the charm, while the front garden is mainly laid to lawn for a welcoming kerb appeal.
Conveniently located with easy access to the fashionable town of Whitstable, residents can enjoy boutique shops, bars, and restaurants, as well as the popular beach and harbour for leisurely seaside activities. Immerse yourself in the tranquillity of this unparallelled setting, where modern luxury meets natural beauty, creating a harmonious living space that defines contemporary elegance. The lifestyle offered by this exceptional property is truly unparallelled.
Identification Checks
Should a purchaser(s) have an offer accepted on a property marketed by Miles & Barr, they will need to undertake an identification check. This is done to meet our obligation under Anti Money Laundering Regulations (AML) and is a legal requirement. We use a specialist third party service to verify your identity. The cost of these checks is £60 inc. VAT per purchase, which is paid in advance, when an offer is agreed and prior to a sales memorandum being issued. This charge is non-refundable under any circumstances.
EPC Rating: D
Virtual Tour
https://my.matterport.com/show/?m=fYpdSx57QczKey Features
- Stunning Family Home
- Set Over 6200 sqft
- Individual Architect Design
- Built in 2018
- Modern Contemporary Home
- All Bedrooms with En-Suites and Three with Dressing Rooms
- Underfloor Heating with Amtico flooring to Most of the Ground Floor
- Superb Location overlooking Duncan Downs
Property Details
- Property type: House
- Property style: Detached
- Price Per Sq Foot: £401
- Approx Sq Feet: 6,241 sqft
- Council Tax Band: G
- Property Ipack: i-PACK
Rooms
Ground Floor
Ground Floor Entrance Leading To
WC
With Toilet and Wash Hand Basin
Dining Room
6.73m x 3.82m
Study
2.72m x 2.63m
Lounge
9.71m x 8.66m
Home Gym
7.68m x 3.25m
Kitchen / Diner
7.01m x 6.59m
Utility Room
Utility Room
Garage
4.93m x 3.42m
First Floor
First Floor Landing Leading To
Bedroom
5.16m x 4.93m
With Dressing Room
En-Suite
With Bath, Toilet and Wash Hand Basin
Bedroom
5.63m x 4.47m
With Dressing Room
En-Suite
With Shower, Toilet and Wash Hand Basin
Bedroom
3.53m x 2.79m
Bedroom
4.94m x 4.82m
With Dressing Room
En-Suite
With Shower, Toilet and Wash Hand Basin
Bedroom
8.89m x 4.44m
With Walk In Wardrobe and Balcony
En-Suite
With Bath, Shower, Toilet and Wash Hand Basin
Second Floor
Second Floor Landing Leading To
Boiler Room
Boiler Room
Bedroom
8.83m x 5.36m
With Balcony
En-Suite
With Shower, Toilet and Wash Hand Basin
Floorplans
Outside Spaces
Front Garden
Rear Garden
Parking Spaces
Driveway
Capacity: 10
Location
The popular seaside town of Whitstable is situated on the stunning North Kent coast, 7 miles north of the historical city of Canterbury and less than 60 miles from central London. With its quaint alley ways, colourful high street and peaceful shingle beaches this town has a lot to offer both residents and holiday makers. This town is famous for its working harbour and oysters, which have been collected in the area since Roman times and celebrated at the annual July Whitstable Oyster Festival. For entertainment there are excellent water sport facilities, plenty of art galleries, and a wealth of independently run restaurants, boutiques and cafes to enjoy along the vibrant high street. The Crab and Winkle Way, one of the earliest passenger railways and the first ever steam-powered railway in the world, follows the disused railway line between Canterbury and Whitstable, and is now a popular walking and cycle route through woods and countryside. Road links via the A299 Thanet Way give easy access to the M2 for travel to London and beyond. Whitstable also has a main line train station providing fast and frequent links into London Victoria (1hr 30 mins) and London St Pancras (1hr 11mins).
Properties you may like
By Miles & Barr Exclusive Homes
