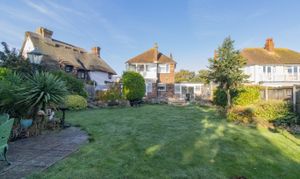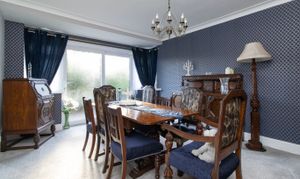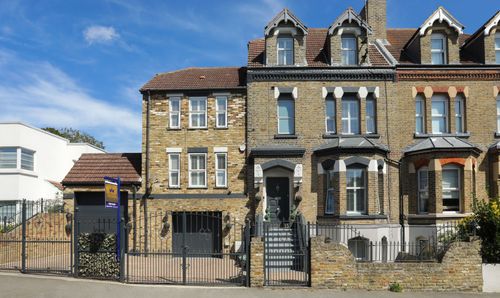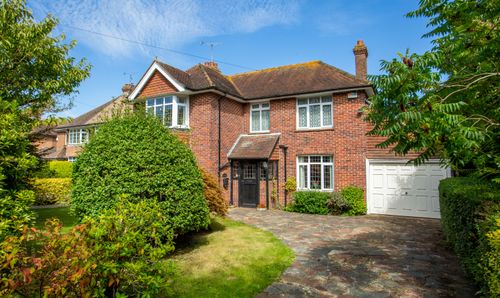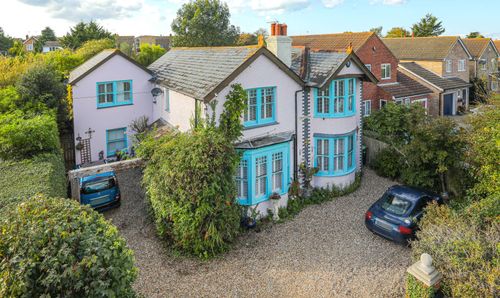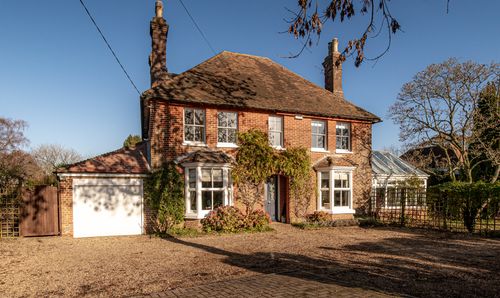Book a Viewing
To book a viewing for this property, please call Miles & Barr Exclusive Homes, on 01227 499 000.
To book a viewing for this property, please call Miles & Barr Exclusive Homes, on 01227 499 000.
4 Bedroom Detached House, Northumberland Avenue, Margate, CT9
Northumberland Avenue, Margate, CT9

Miles & Barr Exclusive Homes
14 Lower Chantry Lane, Canterbury
Description
Miles and Barr are delighted to offer this four bedroom detached home in Northumberland Avenue, Margate.
A substantial and well presented family home occupying a large plot in a popular residential area this property has so much to offer!
Internally the accommodation comprises - entrance hall, shower room, bay fronted lounge with log burner, large family room (over 30ft long), modern kitchen with a good range of shaker style wall and base units, butler sink and range cooker, large utilities room with sky light, dining room. First floor -four good sized bedroom (one currently used as a home office), modern family bathroom with roll top bath. Externally - the rear garden is a great size for a family, the patio leads to a lawn with planted borders, trees and shrubs. Off street parking for multiple vehicles is available on the driveway, the garage offers storage.
Well located for local schools, a short distance to the beach and with easy access to shopping at Westwood Cross it is easy to appreciate why this residential area is sought after. Please see the virtual tour and then call Miles and Barr to arrange your viewing!
Property is of brick and block construction and had not had adaptions for accessibility.
Identification checks
Should a purchaser(s) have an offer accepted on a property marketed by Miles & Barr, they will need to undertake an identification check. This is done to meet our obligation under Anti Money Laundering Regulations (AML) and is a legal requirement. We use a specialist third party service to verify your identity. The cost of these checks is £60 inc. VAT per purchase, which is paid in advance, when an offer is agreed and prior to a sales memorandum being issued. This charge is non-refundable under any circumstances.
EPC Rating: D
Virtual Tour
https://my.matterport.com/show/?m=qywYGmS8QaMKey Features
- Four Bedroom Detached Home
- Substantial with Multiple Reception Rooms
- Well Presented
- Sought After Area Near Local Schools
- Great Plot With Large Garden
Property Details
- Property type: House
- Property style: Detached
- Price Per Sq Foot: £283
- Approx Sq Feet: 1,945 sqft
- Property Age Bracket: 1940 - 1960
- Council Tax Band: D
- Property Ipack: i-PACK
Rooms
Entrance
Door to:
Entrance Hall
Leading to:
Family Room
9.22m x 4.56m
Living Room
4.24m x 4.64m
Bathroom
1.67m x 1.78m
Dining Room
3.63m x 4.76m
Kitchen
2.56m x 3.94m
Utility Room
3.95m x 3.62m
First Floor
Leading to:
Bathroom
1.67m x 1.77m
Bedroom
2.56m x 2.94m
Bedroom
4.01m x 3.60m
Bedroom
3.83m x 4.10m
Office
3.17m x 2.02m
Floorplans
Outside Spaces
Rear Garden
Parking Spaces
Driveway
Capacity: N/A
Garage
Capacity: N/A
Off street
Capacity: N/A
Location
Cliftonville is a coastal area in the town of Margate, situated to the east of the main town and mainly occupies Georgian and Victorian properties. The area itself is within easy walking distance of the 'Margate Old Town', Turner Contemporary Art Gallery and the Margate railway station which is approximately 2 miles away and offers fast services to Kings Cross, St. Pancras. There are also good road links to London via the A299 Thanet Way and M2 Motorway.
Properties you may like
By Miles & Barr Exclusive Homes



