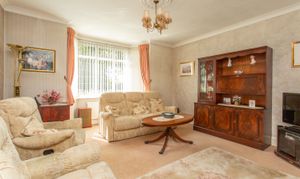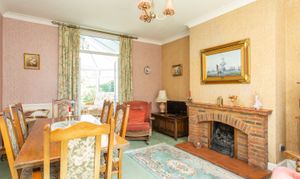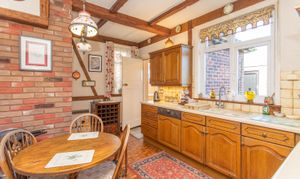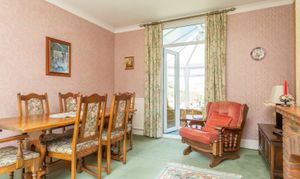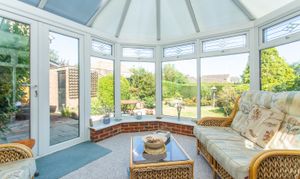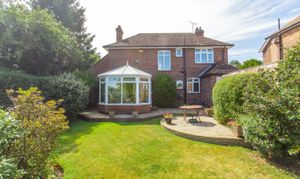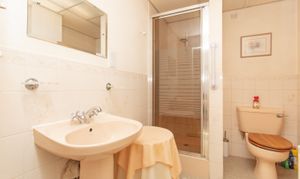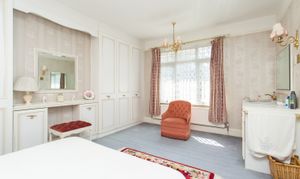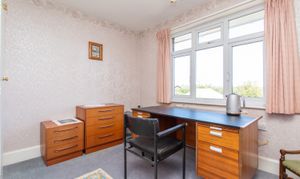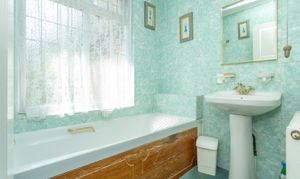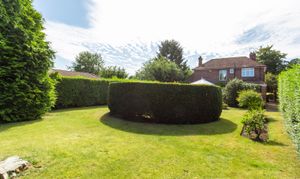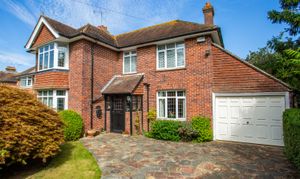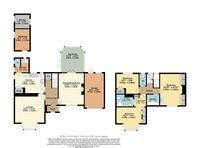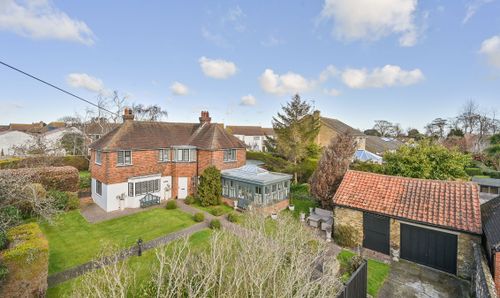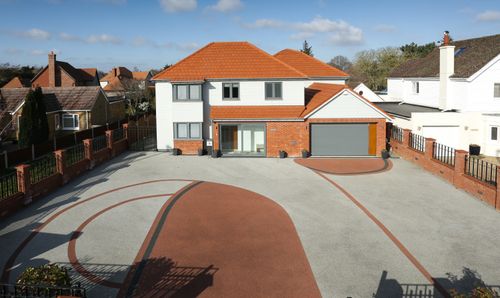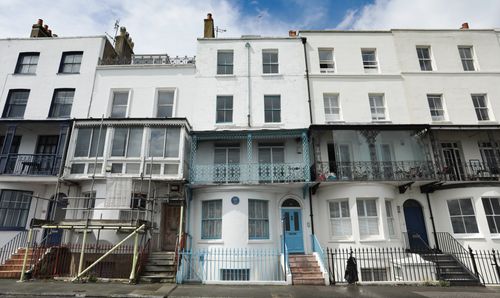Book a Viewing
To book a viewing for this property, please call Miles & Barr Exclusive Homes, on 01227 499 000.
To book a viewing for this property, please call Miles & Barr Exclusive Homes, on 01227 499 000.
3 Bedroom Detached House, Brooke Road, Ashford, TN24
Brooke Road, Ashford, TN24

Miles & Barr Exclusive Homes
14 Lower Chantry Lane, Canterbury
Description
**GUIDE PRICE £600,000-£650,000**
Situated on the sought after Brooke Road, Ashford, in a quiet cul-de-sac, this charming period property is perfect for those looking for the opportunity to create a family home on a beautiful plot with easy access to Ashford town, the station and local schools. Accessed via mature front garden and paved driveway the property internally comprises a porch leading to an entrance hall, a sitting room complete with a bay window and a dining room with fireplace and access to the conservatory. The kitchen is full of charm with wooden beams and access to the utility space and WC.
The first floor offers three well proportioned bedrooms service by a family bathroom. The master bedroom benefits from built in wardrobe space and a en suite shower room.
To the front of the property you will find a garden, ample off street parking and a garage whilst to the rear and arguably the most impressive part of this beautiful home is the generous garden which is mostly laid to lawn and has been incredibly well looked after over the years. The generous garden offer fantastic potential for expansion of the property subject to planning permission.
The property has brick and block construction and has had no adaptions for accessibility.
Identification checks
Should a purchaser(s) have an offer accepted on a property marketed by Miles & Barr, they will need to undertake an identification check. This is done to meet our obligation under Anti Money Laundering Regulations (AML) and is a legal requirement. We use a specialist third party service to verify your identity. The cost of these checks is £60 inc. VAT per purchase, which is paid in advance, when an offer is agreed and prior to a sales memorandum being issued. This charge is non-refundable under any circumstances.
EPC Rating: D
Virtual Tour
https://my.matterport.com/show/?m=kdxhmyrg7rCKey Features
- Charming Detached 1920's Home
- Requiring Modernisation
- Off Street Parking & Garage
- Beautiful Mature Rear Garden
Property Details
- Property type: House
- Property style: Detached
- Price Per Sq Foot: £359
- Approx Sq Feet: 1,672 sqft
- Property Age Bracket: 1910 - 1940
- Council Tax Band: F
- Property Ipack: i-PACK
Rooms
Ground Floor
Leading to
Lounge
5.00m x 4.25m
Sitting/Dining Room
4.53m x 3.62m
Kitchen
4.25m x 2.90m
Utility Room
2.05m x 2.05m
First Floor
Leading to
Bedroom
4.25m x 3.22m
Dressing Room
1.78m x 1.77m
En-Suite
2.48m x 1.78m
Bedroom
3.23m x 2.90m
WC
With a toilet
Bedroom
4.53m x 3.62m
Bathroom
1.85m x 1.64m
Floorplans
Outside Spaces
Rear Garden
Parking Spaces
Garage
Capacity: 1
Driveway
Capacity: 2
Location
Fast becoming a popular place to call home, particularly for commuters; Ashford benefits from a Central Kent Location with great transport links to London via HS1 in under 40 minutes and the Port of Dover via the M20. Ashford also benefits from a vast array of shopping locations including the County Square, Mcarthur Glen Designer Outlet and Eureka Park. With award winning developments taking place and ample surrounding countryside, Ashford really is the place to be right now.
Properties you may like
By Miles & Barr Exclusive Homes

