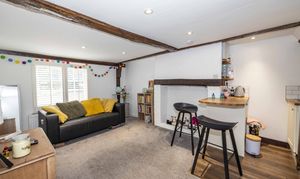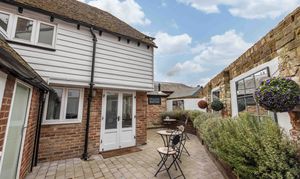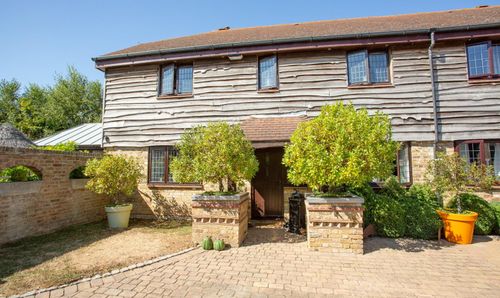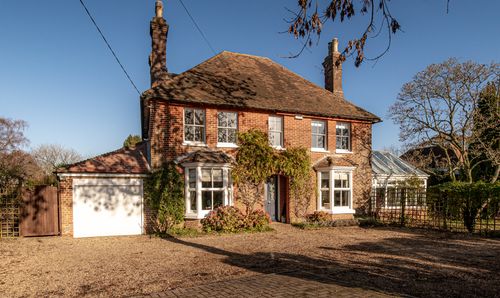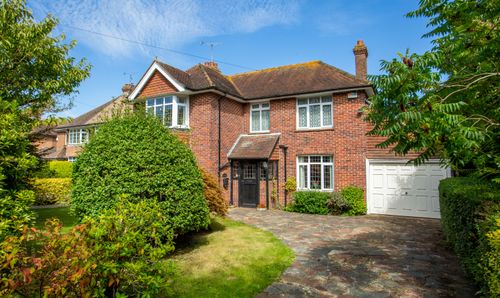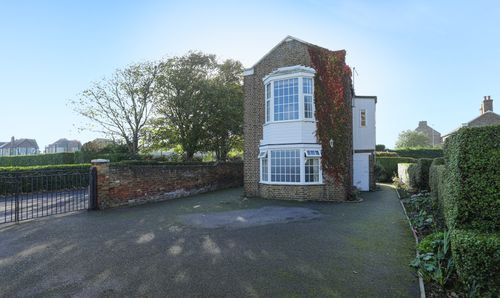Book a Viewing
To book a viewing for this property, please call Miles & Barr Exclusive Homes, on 01227 499 000.
To book a viewing for this property, please call Miles & Barr Exclusive Homes, on 01227 499 000.
6 Bedroom Terraced House, Dover Street, Canterbury, CT1
Dover Street, Canterbury, CT1

Miles & Barr Exclusive Homes
14 Lower Chantry Lane, Canterbury
Description
Dating back to the early 1600s, this home boasts a charming timber-framed exterior with stripped-back brickwork, a patterned Kent peg tile roof, and re-pointed chimneys. Originally consisting of three properties with shops on the ground floor, the house now stands as a single residential home. There’s still the possibility of applying for a mix of commercial and residential use. The house has been set up as two separate accommodations currently with a door separating them.
The main entrance opens into a cozy sitting room featuring an original inglenook fireplace, exposed beams, and stairs leading to the first floor. There's immediate access to a dining area, kitchen and modern cloakroom. There is a door separating the second half of the house with a lovely kitchen/ dining room, separating living area with another impressive inglenook fireplace. The second living room connects to a bedroom and including another a modern en suite.
On the left side of the house you will find two bedrooms, one en suite and another shower room to the first floor, with a stairway leading to the second-floor bedroom. To the right side of the house, you will find another reception room with bedroom and en suite and stairs leading to a second floor bedroom.
Outside, the property features a delightful walled courtyard, providing a peaceful outdoor retreat.
These details are yet to be approved by the vendor.
Identification checks
Should a purchaser(s) have an offer accepted on a property marketed by Miles & Barr, they will need to undertake an identification check. This is done to meet our obligation under Anti Money Laundering Regulations (AML) and is a legal requirement. We use a specialist third party service to verify your identity. The cost of these checks is £60 inc. VAT per purchase, which is paid in advance, when an offer is agreed and prior to a sales memorandum being issued. This charge is non-refundable under any circumstances.
Location Summary
The property is situated within the city of Canterbury, being within easy access of the High Street and all its amenities. These include an excellent modern shopping centre, the University of Kent, Canterbury Christ Church University and other colleges, together with an excellent choice of schools in both the public and private sectors. In addition to the High Street is the Kings Mile, which is a lovely mall of boutique style shops, cafes, eateries and public houses.
Sporting and recreational opportunities nearby include: golf at Scotland Hills, Canterbury, sailing at Whitstable Yacht Club and Herne Bay, county cricket at Canterbury and day trips to France via Eurotunnel, all within easy access. In addition, the Marlowe Theatre, the spectacular Beaney House of Art & Knowledge and the Gulbenkian (theatre, cinema and café bar) at the University of Kent, all provide a wealth of excellent entertainment in Canterbury.
Canterbury has two mainline railway stations, with Canterbury West offering the high speed service to London (St Pancras 56 mins). The property is also within easy access of the A2 dual carriageway, which in turn links to the Channel Port of Dover and Brenley Corner at Faversham, adjoining the M2 / A299 (Thanet Way) linking London and the coastal towns respectively. Ashford International (15.4 miles, London St Pancras 38 mins).
EPC Rating: C
Key Features
- Charming Historic Home Over Three Floors
- Dating back to the early 1600s
- Versatile Accommodation To Split Between Two Homes
- Well Presented Throughout
- Generous Living Spaces With Two Inglenook Fires
- Enclosed Courtyard Garden
- Short Walk To City Centre
Property Details
- Property type: House
- Property style: Terraced
- Price Per Sq Foot: £359
- Approx Sq Feet: 1,809 sqft
- Council Tax Band: F
- Property Ipack: i-PACK
Rooms
Entrance
Leading to
Lounge
3.95m x 3.67m
Dining Room
2.10m x 2.06m
Kitchen
4.14m x 2.82m
Wc
2.15m x 2.06m
Living Room
4.64m x 3.95m
Kitchen/ Diner
4.64m x 2.06m
Bedroom
3.95m x 3.37m
En-Suite
2.06m x 1.95m
First Floor
Leading to
Bedroom
3.71m x 3.53m
En-Suite
2.81m x 0.84m
Sitting Room
4.76m x 3.13m
Bedroom
3.53m x 2.67m
Bathroom
2.45m x 1.57m
Bedroom
3.86m x 2.15m
En-Suite
2.45m x 1.81m
Second Floor
Leading to
Bedroom
3.86m x 2.81m
Bedroom
4.35m x 2.81m
En-Suite
3.08m x 2.02m
Floorplans
Outside Spaces
Garden
Courtyard garden
Location
Properties you may like
By Miles & Barr Exclusive Homes

















