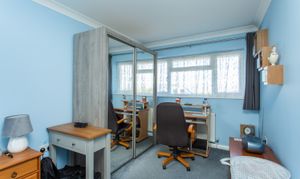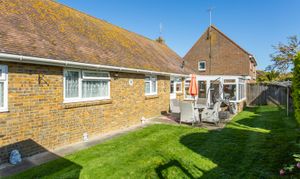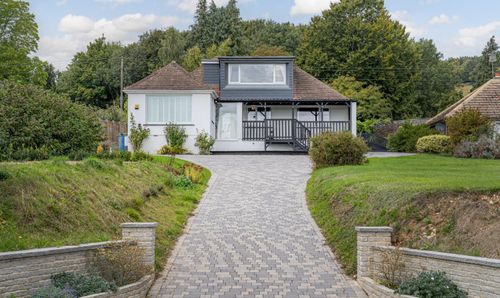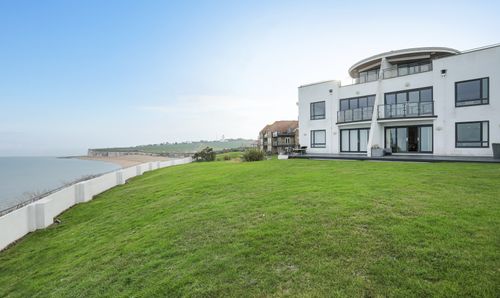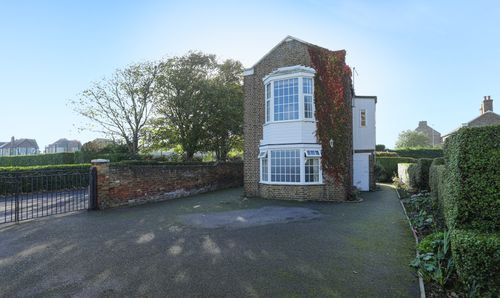Book a Viewing
To book a viewing for this property, please call Miles & Barr Exclusive Homes, on 01227 499 000.
To book a viewing for this property, please call Miles & Barr Exclusive Homes, on 01227 499 000.
4 Bedroom Detached House, The Ridings, Cliftonville, CT9
The Ridings, Cliftonville, CT9

Miles & Barr Exclusive Homes
14 Lower Chantry Lane, Canterbury
Description
Spacious 4-Bedroom Detached Bungalow with Direct Sea Views, South-Facing Garden, and Off-Street Parking for Two Cars in The Ridings, Margate being Sold Chain Free!!
Miles and Barr are delighted to present this exceptional 4-bedroom detached bungalow, located in the highly sought-after area of The Ridings, Margate. This fantastic property offers the rare benefit of direct sea views, providing a truly picturesque backdrop and the perfect coastal lifestyle.
As you approach the property, you are welcomed by a charming porch leading into a spacious lounge-dining area, perfect for relaxing or entertaining, with stunning views of the coastline. The separate kitchen is well-appointed and provides a great space for family meals. A modern family bathroom complements the well-designed living spaces.
The bungalow offers three generous double bedrooms, with the master bedroom benefiting from its own en-suite for added comfort and privacy. A standout feature of the property is the fourth bedroom, created through a thoughtful garage conversion completed by the current owners around five years ago. This additional space could be used as a guest room, home office, or flexible living space.
Externally, the property boasts a large, south-facing garden—perfect for enjoying sunny days—and off-street parking for two cars on the spacious driveway.
Located in the desirable The Ridings, this home offers the best of both worlds: a peaceful, residential area with easy access to Margate’s vibrant town centre beautiful beaches, and excellent transport links. The added bonus of direct sea views makes this property truly unique, offering a tranquil and scenic living experience that is second to none.
Early viewing is highly recommended to fully appreciate the incredible views and all that this stunning property has to offer.
Property is of brick and block construction and has not had any adaptions for accessibility.
Identification checks
Should a purchaser(s) have an offer accepted on a property marketed by Miles & Barr, they will need to undertake an identification check. This is done to meet our obligation under Anti Money Laundering Regulations (AML) and is a legal requirement. We use a specialist third party service to verify your identity. The cost of these checks is £60 inc. VAT per purchase, which is paid in advance, when an offer is agreed and prior to a sales memorandum being issued. This charge is non-refundable under any circumstances.
Location:
Palm Bay is situated in a sought-after location which is only a short walk to the seafront with fantastic views and cliff top walks, it also enjoys being less than a 10 minute stroll from the 'Blue Flag Awarded Beach, Botany Bay and The botany Bay hotel and restaurant and also within strolling distance of Palm Bay Primary school. Palm Bay holds a small row of shops and a regular bus service across Thanet and the wider area. Margate is approximately two miles away with the Turner Contemporary art gallery and Margate's Old Town with its piazza, cafes, restaurants and harbour arm. Margate railway station offers fast services to Kings Cross, St. Pancras. There are also good road links to London via the A299 Thanet Way and M2 Motorway.
EPC Rating: C
Virtual Tour
https://my.matterport.com/show/?m=XP4fGsPmmV2Key Features
- 4-Bedroom Detached Bungalow
- Direct Sea Views
- South-Facing Garden
- Spacious Lounge-Dining Area
- Close Proximity to Margate’s Beautiful Beaches
- Quiet, Residential Area with Excellent Local Amenities
- Being sold Chain Free
Property Details
- Property type: House
- Property style: Detached
- Price Per Sq Foot: £454
- Approx Sq Feet: 1,431 sqft
- Plot Sq Feet: 4,155 sqft
- Property Age Bracket: 1970 - 1990
- Council Tax Band: E
- Property Ipack: i-PACK
Rooms
Entrance Porch
Door to:
Entrance Hall
Leading to:
Shower Room
2.07m x 1.75m
Bedroom
6.44m x 2.52m
Bedroom
3.57m x 2.76m
Bedroom
3.57m x 2.78m
Kitchen
4.18m x 3.49m
Lounge/Diner
7.20m x 4.43m
Sun Room
3.64m x 3.28m
Bedroom
5.83m x 4.25m
En Suite
2.13m x 1.63m
Floorplans
Outside Spaces
Rear Garden
Parking Spaces
Driveway
Capacity: N/A
Location
Properties you may like
By Miles & Barr Exclusive Homes








